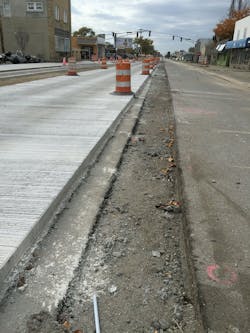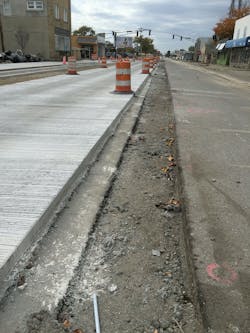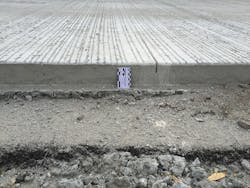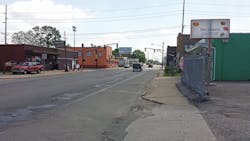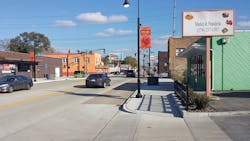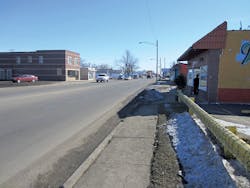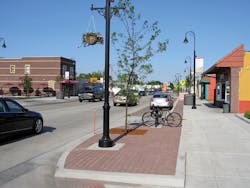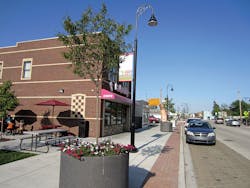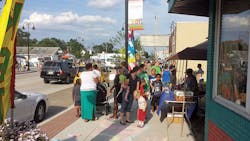Bend action
What is the secret to revitalizing an urban community near a city’s main downtown area?
As many cities across the U.S. are discovering, the trick is to attract people to the area to walk, shop and visit businesses. When the city of South Bend, Ind., began an improvement project for seven blocks of Western Avenue, it weighed different factors. Among them were improving aesthetics with landscaping and adding pedestrian-friendly features such as accessible sidewalks and convenient street parking, as well as lighting to enhance safety.
The project is part of an overall, multi-year community improvement initiative, the West Side Main Streets Plan, adopted by the city in 2014. According to Michael Divita, AICP, principal planner for the city’s department of community investment, “The purpose of the project is to promote commercial and residential investment in the community and to enhance safety in the area, which supports more pedestrian traffic for restaurants and other businesses.”
The project employed over 8,000 sq yd of concrete overlay, with an additional 1,100 sq yd of full-depth paving in one intersection alone. The concrete overlay consisted of 4 in. of Class A concrete with 4 lb of macro synthetic fibers per cu yd of concrete used.
The best for Western
The total length of both phases of the Western Avenue project was 2,550 ft—1,110 ft for the first phase and 1,440 ft for the second. The improvements called for a 51-ft-wide roadway from the curb-backs of the three driving lanes, as well as two parking lanes. Each driving lane was 11 ft wide, including a two-way left-turn lane, and the on-street parking lanes on each side of the roadway were each 7.5 ft wide to the gutter of the 2-ft curb and gutter.
The total cost for construction of both phases of the project was $4.7 million—$1.84 million for Phase I and $2.86 million for Phase II. This included 8,380 sq yd of concrete overlay (4,030 sq yd in Phase I and 4,300 in Phase II). An additional 1,100 sq yd of full-depth concrete pavement was used in Phase II in one intersection.
A concrete overlay was selected for the reconstruction for several reasons, said Chad Knip, P.E., project engineer for Abonmarche, the South Bend-based civil engineering firm responsible for the project design. The original concrete roadway, estimated to be 60 years old, had been milled and resurfaced with hot-mix asphalt (HMA) several times.
“The existing pavement had significant reflective cracking of the original concrete pavement showing through the 6- to 8-in. asphalt overlays, and an isolated area also had a sunken crown,” Knip said. “Complete pavement removal and reconstruction was considered, but the cost and the disruption to local residents and businesses that would be caused by the length of construction made it an unattractive option.”
Profile milling and overlaying with asphalt pavements also were considered, but the likely need to repeat this maintenance over a period of years also was not the ideal solution for the city, Knip said. Although the plan was to avoid complete removal of the existing pavement, borings in various locations of the roadway showed that the sunken area appeared to be constructed on an area that was underlain with amorphous peat soils. “Complete replacement was performed in the area of the peat soils so the poor soils could be excavated and replaced,” he said.
The view of Western Avenue before (top) and after (above) reconstruction.
A hard four
A bonded concrete overlay was selected for the reconstruction and was designed to extend the life of the pavement another 20 to 35 years, Knip said. “The entire asphalt pavement was milled off down to the existing concrete pavement,” he explained. “A minimum of 2 in. of asphalt pavement was overlaid on the original concrete pavement to serve as the interlayer between the old pavement and concrete overlay.”
The concrete overlay consisted of 4 in. of Class A concrete with 4 lb of macro synthetic fibers per cu yd of concrete. The overlay was sawed into 5.5-ft by 5.5-ft joints.
Although this phase of the project was only a four-block area, it was a complex project that included two intersections and many small businesses that had to remain open and accessible to customers throughout construction, said Tom Lentz, concrete operations manager for Selge Construction. “We closed one lane at a time and left gaps for access to businesses,” he said. Once the concrete was placed, the section was closed to construction vehicles or other traffic for three days.
Selge had installed a 7-in. concrete overlay on previous projects, but this was their first experience with a thin concrete overlay. “When working with a thin concrete overlay, it is important to maintain a consistent thickness to avoid random cracking,” Lentz pointed out. “This means the asphalt bonding interlayer must be clean and provide a smooth, even surface for the concrete.” The deterioration of the existing road meant the interlayer varied in depth from 1.5 in. to 2 in., and even 3 in. in a few areas; this allowed leveling of the surface on which the concrete was poured, he added.
“With a pavement that is only 1,400 ft in length, there is no room for error, unlike a long run of concrete that provides time to make adjustments,” said Lentz. “You must pay attention to the details to guarantee a smooth ride.”
“A concrete overlay made the most sense for the Western Avenue Corridor,” said Toy Villa, construction manager for the city of South Bend. The aesthetics, longevity and durability of the surface not only added to the sustainability of the new pedestrian-friendly design, but also worked well with the permeable pavers that were used for the street parking lanes, he said. “Concrete headers separated the permeable paver system and the concrete roadway, which created a smooth transition.”
Permeable pavers were used as a sustainable solution to reduce storm-water runoff into the combined sewer, said Knip. “All of the utilities within the project limits were old infrastructure that had most likely been installed with the original roadway,” he said. “The city wanted to implement green solutions where practical and particularly where we were separating combined sewers in order to reduce the cost of new storm-sewer infrastructure.” Permeable pavers in the parking lanes reduce the amount of storm-water runoff that needs to be carried to the existing storm sewer.
Bump-outs were added at each intersection to improve the pedestrian access and safety throughout the corridor. “The bump-outs also provided an opportunity to further the landscaping that the city used to help promote the vitality of the area, and new lighting was installed to effectively light both the vehicle and pedestrian paths,” said Knip.
The combination of the bump-outs and permeable pavers in the parking lane improve safety and traffic flow, said Divita. “Although the street was one driving lane in each direction with a parking lane against the curb on each side, drivers would use the parking lane as an extra driving lane cutting in and out of traffic.” The clear delineation of parking area versus driving area has removed that safety hazard for pedestrians and drivers, he added.
One of the lessons learned in the first phase of the project was related to the permeable pavers, Villa pointed out. “We did have some settlement of some paver sections in the first phase, so Selge used a different stone base than the previous contractor and made sure that each layer of stone foundation was compacted properly to prevent settling.”
Though only four blocks in total area, this phase of the Western Avenue project was complicated by two densely trafficked intersections and several small businesses, all of which needed to remain open and accessible throughout construction.
Dealing with the past
The water main under the road was early 20th century piping and was replaced throughout the entire project. While replacing storm sewer under one intersection, the contractor discovered that an indeterminate amount of soil was missing due to a crack in the existing sewer that allowed soil to seep into the pipe over the years and was washed away.
After addressing the issue and using flowable fill to provide a stable base for the pavement, full-depth or 10-in.-thick concrete was used to finish the intersection roadway.
In addition to the construction challenges faced as Selge Construction uncovered old utilities, there also were design challenges that are not uncommon in an area that has developed over a long period of time.
“Roadway and sidewalk elevations were one of the more challenging aspects of the design,” Knip said. Part of the challenge was eliminating steps into buildings so that the area was ADA accessible. “Nearly every building had either a step or a ramp to the doorway, and many buildings are located at or very near to the right-of-way,” he said. “In those areas the sidewalk was extended to the face of the building for the entire length of the building, and similarly for some parking areas.”
Sidewalks at the face of the building did not allow for a green space to be able to transition grades easily. “We wanted to maintain a consistent slope of 1.5% maximum across the entire width of the sidewalk toward the curb, so the profile of the roadway had to be set in concert with the finished floor elevations of each building,” explained Knip.
The existing elevation of the original concrete roadway also added a constraint. “Our attempt to have a minimum 2-in. asphalt interlayer meant that we could raise elevations slightly but could not lower the center of the road to anything less than 2 in. above what was figured to be the top of the original pavement as determined by pavement cores,” said Knip. In the more challenging areas where buildings across the street from each other may have been built at different elevations, minimal grade transitions in the permeable parking area or curb height enabled the desired slope.
“The response to the reconstructed street, parking lanes, landscaping and lighting has been positive,” said Divita. “Previously, the area had a tired, run-down feeling, but now it is a safe, comfortable area in which residents walk from one business to another,” he said.
Community-led street festivals and events, such as West Side Wednesdays, that attract people from other areas of South Bend are just one example of the change in attitude in the diverse neighborhood, he added.
“We have seen some new businesses open in the area, while existing businesses have reinvested in or expanded their operations,” Divita said. “There is a definite change in perception of the area because it is now comfortable to visit and walk around.”
Among the multiple awards won by the project was an Excellence in Concrete Pavement Award from the Indiana Chapter of the American Concrete Pavement Association awarded in recognition of Phase II of the project completed in 2017 by the contractor, Selge Construction; designer, Abonmarche Consultants; and supplier, Ozinga Ready Mix.
The reconstruction was designed with the South Bend community in mind, and so curbs and steps up to surrounding business fronts were adjusted or eliminated to make the area more ADA-compliant and to encourage more foot traffic along the avenue.
