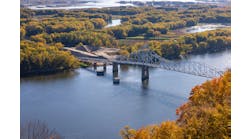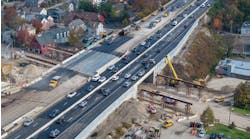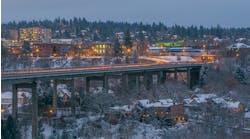By Todd Stephens, Contributing Author
Sacramento and West Sacramento have long needed a new river crossing to connect them. The existing I Street Bridge, owned and operated by Union Pacific Railroad, was originally constructed in 1911 and measures 900 feet long with a 330-foot main span.
This double-decked through-truss swing bridge—where vehicular traffic reigns above and rail traffic roars beneath—connects the bustling C Street in West Sacramento to the historic I Street in Sacramento at the confluence of the Sacramento and American Rivers.
It will be replaced by the first-ever basket-handled network tied arch vertical lift span to be constructed.
Despite the enduring charm of the current structure, this 110-year-old bridge struggles to meet modern accessibility standards and the growing needs of the two cities. With its two narrow 9-foot lanes and two 5-foot sidewalks, the bridge stands as a symbol of the past, yearning to be replaced by a newer and more dynamic infrastructure that better serves the present and the future of these vibrant cities.
The replacement project will connect the cities through revitalization: the Railyards District on the Sacramento side of the river and the Washington neighborhood’s planned development on the West Sacramento side.
The new bridge will also connect C Street on the West Sacramento side to Railyards Boulevard on the Sacramento side. The lower deck of the existing bridge, which carries rail traffic, will remain in operation, while the upper deck will be modified to accommodate bicycles and pedestrians.
When considering bridge types for the new I Street Bridge, it was essential to provide a low-profile, neighborhood-friendly river crossing that will be integrated easily into the surrounding communities. The bridge needed to accommodate not just cars, but also pedestrians, bicycles, and possibly future trolley cars.
Because of these constraints, the design team selected a 308-foot basket-handle network tied arch vertical lift main span with two post-tensioned concrete girder approach spans on either side of the main span.
A vertical lift span operates by having a span lifted vertically by machinery that is housed in towers at each end of the bridge. A lift span is needed when a low-profile roadway is required but additional vertical clearance is needed for marine traffic. The arch rib of the network tied arch has a parabolic rise of 75 feet at the midspan with each arch line inclined at 18.5 degrees from vertical. The out-to-out of the bridge at midspan is approximately 109 feet.
As a sub-consultant to Mark Thomas, Modjeski and Masters serves as the Engineer of Record for the movable main span portion of the project, which includes the structural, mechanical, and electrical design associated with the main lift span and towers. Modjeski and Masters has been involved with the project since its inception and is currently progressing through final design, as of April. Mark Thomas is responsible for designing the concrete approach spans and off-structure enhancements, and TYLin is the bridge architect for the project.
The original I Street Bridge does not allow for adequate space to accommodate the necessary volume of vehicular, pedestrian, and bicycle traffic. The new bridge will make it much safer and more inviting for everyone to cross the river.
Two 6-foot bike lanes, each with a 2-foot buffer from traffic, and three 12-foot vehicular lanes will be provided between the bridge railings. Two 8-foot sidewalks are between the bridge railing and the network cables.
Pedestrians will also be able to walk out from the sidewalks through the cables of the network-tied arch to a variable-width overhang to view the river and the city skyline. Surrounding the network cables at the deck level is a black locust timber bench under an arch-shaped shade awning. This will provide an inviting place for pedestrians to enjoy the view while receiving sanctuary from the hot California sun.
Black locust hardwood was selected for this location because of its sustainability and low-maintenance properties. In the overlook areas, an ADA-compliant open grating will be provided so the walking public will have a view of the river through the deck.
The new river crossing is unique and newsworthy for several reasons, only one of which is the fact that it will be the first-ever basket-handled network tied arch vertical lift span to be constructed.
Parallelogram-shaped arch rib members will be provided with plates aligned to match the inclination of the arches, such that when looking at the bridge from the roadway, the top of the arch will appear level. In addition, the outside dimensions of the arch rib members decrease in width and height from the ends of the arch to the center, the highest part of the arch rib.
Furthermore, near the ends of the arch in the knuckle region, cover plates will be provided to create transition lines between the four edges of the arch rib to the edge lines of the approach concrete superstructure and railing. The combination of the size reduction of the arches from the center to the ends and the knuckle cover plates will help to create a seamless blend between the main lift span and approach spans.
Vertical lift towers, which house the machinery used to raise the lift span, will consist of four independent concrete pylons aligned to face the center of the roadway rather than the more typical orientation of facing the channel. On the back side of the towers, a stretched translucent fabric will be provided with helical support braces to hide the counterweights.
Aside from the sheaves, which will be located at the top of each tower, the machinery will be located inside the pier beneath the towers and the vertical lift span. The machinery will consist of a modified span drive configuration.
Through a series of pulleys known as “sheaves,” operating ropes will pull down on the counterweight to raise the lift span and allow vessels to pass through the navigable channel. Then, the operating ropes will pull up on the counterweight to lower the lift span back into the seated position.
A hidden splice design is being used for the arch rib and upper lateral members. The splice components are milled to be in contact with each other and bolts aligned along the axis of the member that are hidden within the box sections to hold the members together.
This concept provides for a near seamless connection without shadow lines between the two spliced sections, as opposed to the conventional method of using splice plates with visible bolt heads. Additionally, access hatches in the arch rib and upper lateral member are being provided that lie flush with the outside faces of the members.
Countersunk holes will be provided to eliminate any shadow lines. The roadway lighting for the lift span will be located inside the upper lateral members, and the housing for the lights will be located inside of the upper lateral member with lighting elements flush against the outside face of the member. Architectural lighting will be provided along each arch rib that transitions into lighting along the fascia of the approach spans. In addition, architectural lighting will also be provided for the main span in the bridge railings to light the pedestrian sidewalk, along the pedestrian railing on the fascia, and within the canopy arches.
The cities of Sacramento and West Sacramento have been in discussions to develop a streetcar system that would connect their two cities. While the plans are still under development, the new I Street Bridge will be designed so the accommodation of the future implementation of the streetcar rails on the movable bridge is possible.
A concept was developed for the incorporation of streetcar rails embedded in the deck, and the additional weight required for the modifications was determined so that the new bridge could withstand the increased loadings due to the streetcar system and the streetcars themselves.
Since movable bridges typically have nearly balanced weight between the lift span and the counterweights, additional balancing pockets will be provided in the counterweights to accommodate the increased weight from the potential future streetcar track system.
Due to the complexity of the basket-handle arch geometry and to aid in clash detection of the moving components, Modjeski and Masters is utilizing AutoCAD Inventor to model the movable span substructure, superstructure, machinery, and electrical components in 3D. This model will be used to generate industry-standard 2D contract drawings. The 3D model will also allow for accurate quantification of weights by incorporating all the copes and cuts for balancing the lift span, which is essential for a movable bridge.
In addition to the public’s demands for safe and reliable infrastructure, there is also a growing demand for structures to be visually pleasing and complementary to its surroundings. This requires a shift in mindset among engineers who must now consider the wider context in which the structure will exist.
Furthermore, the role of engineers is evolving to include collaboration with architects and other design professionals to achieve a unified vision. This requires a level of creativity and adaptability that goes beyond traditional technical skills. In short, the modern engineer must be willing to embrace new ideas and techniques and to work collaboratively to create structures that not only function well, but also enhance the surrounding environment and meet the needs of clients and communities.
The I Street bridge project epitomizes what can be achieved when creativity and collaboration converge. Thanks to the seamless coordination, this project has flourished into a true masterpiece that will undoubtedly become a signature landmark in the area.
As the final design stage commences, excitement is building for the construction phase set to begin in 2024. R&B
Todd Stephens, PE, is a project manager at Modjeski and Masters.



