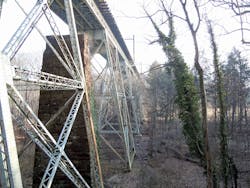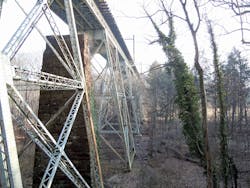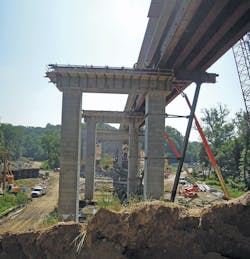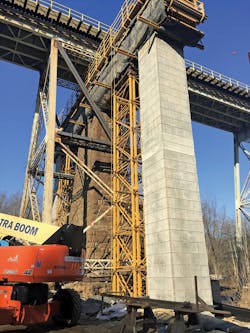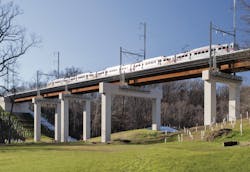Crum has a better piece
The Crum Creek Viaduct Replacement Project is a unique design-build (D-B) project that replaced a bridge on an existing alignment using accelerated bridge construction (ABC) techniques.
The D-B approach to replace the 121-year-old rail viaduct on the Media-Elwyn Regional Rail Line over Crum Creek was executed for the Southeastern Pennsylvania Transit Authority (SEPTA). The team of Walsh Construction and FIGG Bridge Engineers Inc. provided innovative solutions to designing and delivering the new bridge on time with a fast-paced schedule. The aggressive schedule required daily coordination between the owner, contractor and designer to ensure permitting, design and site access remained on schedule. The unique challenges the D-B team faced to meet the SEPTA included: an aggressive schedule, complex ABC designs and innovative construction techniques which coupled to successfully accomplish the project.
Slow and light
The existing Crum Creek Viaduct, which spans one of four deep valleys along the Media/Elwyn Regional Rail line between Philadelphia and Elwyn, was built in the 1890s. By the early 2000s after decades of monitoring and repairs, conditions dictated that speed restrictions be imposed, freight be restricted from the inbound track and weight restrictions be placed on all freight on the line. By 2013, facing a lack of adequate capital funding and the need to replace the viaduct, SEPTA started evaluating alternative service plans on the line.In November 2013, however, transportation funding was provided after Pennsylvania Act 89 was signed into law. SEPTA moved quickly on the replacement of the Crum Creek Viaduct. To achieve a fast replacement of the structure, the D-B contracting method was selected.
Beat the outage
After completing a thorough project review and preliminary design study, SEPTA released a request for proposal (RFP) with a preliminary design concept featuring the following critical requirements:
- The new bridge must be designed and constructed to exactly match the new alignment;
- The new bridge must be designed and constructed to have minimal effects on the existing viaduct while in service;
- The bridge was located within an arboretum that was part of the Swarthmore College campus with limited site access. This restricted site access;
- The total allowed track outage was 11 weeks—nine weeks for the D-B teams and two weeks for SEPTA to tie the bridge into its system in Summer 2016; and
- After the D-B team’s nine-week outage, there would be a $75,000 per day penalty.
Considering the age and condition of the existing structure, a fast replacement was imperative. To complicate matters, the existing structure needed to remain in full service except for during the 11-week shutdown period in the summer of 2016. Since SEPTA required two weeks for catenary and signal system restoration and testing, from the perspective of the D-B team, the project requirements allowed a shutdown period of just nine weeks for the completion of demolition, superstructure and deck erection, partial substructure and abutment reconstruction, rail work and catenary structures and reinstallation of the 138-kV transmission line. The work would need to be performed on a 24/7 schedule. Demolition of the existing bridge, micropile installation, concrete work at the west abutment, erection of the bridge superstructure, setting and post-tensioning the precast tubs, waterproofing the deck, track work, catenary work and other incidental construction activities required to be completed during the shutdown encompassed significant risks.
With these tight parameters, it was important to mitigate these risks. The best way to achieve on-time service restoration and minimize risk of incurring liquidated damages was to perform as many of these activities as possible prior to the shutdown. Therefore, the plan was to construct the pier foundations, columns and straddle beams below the existing structure, and erect the temporary supports, steel girders and precast deck off to the side of the new substructure, all prior to the track-shutdown period.
No touching the trail
The Smedley-Leiper Trail existed along the western side of the project and was used as a shared-use path for bicycles and pedestrians. SEPTA required that the trail remain open until the nine-week shutdown. As proposed, relocation of the trail at an existing stone pier allowed it to remain open, but required construction of a retaining wall to stabilize the embankment. The proposed configuration of the wall also isolated all the west abutment work from the rest of the site, making it very difficult for access for equipment, material and personnel. Although this was a viable way to assist in the construction of the new west abutment, an innovative solution was employed to keep the trail in its current location and move the west abutment.
The D-B team kept the trail in its existing location and ultimately carried through a box culvert or similar opening designed to withstand Cooper E80 railroad loading. This maintained the existing alignment of the trail and eliminated the wall-protection system that cantilevered off the proposed abutment downslope. It kept pedestrians safer by keeping them from being directly under the superstructure and eliminated pedestrian access to the abutment. To accomplish trail box culvert placement, the west abutment was moved east of the existing stone Pier 3.
The excavation for the abutment and deep foundations for the wall structure aided in the stabilization of the west slope and allowed the use of standard construction equipment for the installation of the micropiles or drilled shafts. Completion of the abutment foundation under the original design also required the micropiles to be completed during the nine-week shutdown, along with the foundation mat and abutment back wall. The relocation of the abutment allowed the foundation work to be completed prior to the shutdown, leaving only the back wall of the abutment to be completed. Once the existing superstructure was demolished over the trail, precast culvert elements were used to restore the trail and continue construction above for the permanent rail alignment.
The D-B team also provided similar benefits on the east end of the viaduct. The east abutment was moved westerly, which allowed construction to begin prior to the nine-week shutdown. The conceptual design did not indicate the availability of an access road to the north side of the abutment but a temporary construction easement was provided on the plans. This abutment adjustment eliminated headroom restrictions and enabled most of the construction to be completed prior to the shutdown.
With the abutment relocations, the bridge was reduced from seven to five spans with the elimination of two piers while maintaining the remaining proposed pier locations of the conceptual design. Eliminating spans and superstructure length provided reduced costs. Further, by eliminating 125 ft of superstructure and two piers, future maintenance costs were reduced.
Uninterrupted service
To accommodate the continuous operation of the commuter rail service on the existing viaduct, the team decided to design and construct straddle bent piers in similar locations as developed in the concept plans. The straddle bents were sized to fit below the existing viaduct superstructure and still be of adequate height to support the final configuration of the new superstructure, deck and track rails. The straddle bents also were designed to project out far enough transversely to be outside the limits of the entire existing viaduct. Straddle bents at Piers 1, 3 and 4 were located in areas with no conflicts from the existing viaduct substructure. This allowed for a beam cap transverse length of 52 ft.
Pier 2 was located adjacent to Crum Creek to maximize span efficiency. This placed the new pier in direct alignment with an existing viaduct tower. Therefore, the Pier 2 straddle beam would have to be transversely longer to avoid the tower foundations, but it would need to be designed and constructed to fit through the inside of the four tower legs. This resulted in a straddle beam length of 92 ft and some slight modification to the existing tower bracing to accommodate the new beam. The straddle beams required post-tensioning to account for the increased capacity and serviceability demands from the heavy Cooper E80 loadings in accordance with AREMA, and to ensure that stresses remained within allowable limits during the ABC lateral slide operation.
The straddle beams were supported by a concrete column at each beam end to transfer load to the foundations. The foundations consisted of four 42-in.-diam. drilled shafts (with up to 20-ft rock sockets) at each concrete footing below every column.
Once the foundations, columns and straddle beams were constructed, a bracket system was connected to the south side of Piers 1, 3, 4 and both abutments to support the superstructure and deck erection.
The bridge was reduced from seven to five spans with the elimination of two piers while maintaining the remaining proposed pier locations of the conceptual design. Eliminating spans and superstructure length provided reduced costs.
Making the delivery
Delivery and preassembly of the superstructure components was critical to the success of the project. The D-B team evaluated several concepts for the delivery and construction of these components, but the conceptual plans implied that, with the small laydown areas and restricted delivery access, most of the superstructure components would need to be delivered during the shutdown period.
This tight delivery method required close planning and well-established relationships with steel fabricators and their delivery process. The precast deck sections were made and delivered for on-time delivery. The dimensions of the deck panels were evaluated and designed to accommodate the preferred delivery method and crane size for erection.
The bridge superstructure is a straight five-span continuous welded steel-plate girder configuration with a fully composite precast deck. The span arrangement is 157 ft/157 ft/
157 ft/107 ft/157 ft, and all piers are 90° to the baseline. Supporting the superstructure are fixed disc bearings at piers and seismic isolation bearings at abutments. The superstructure girders support a precast, post-tensioned concrete deck with an out-to-out width of 37 ft. The bridge deck supports two ballasted tracks with continuous welded rail and two maintenance walkways with railings. The structure is designed for two tracks at a spacing of 12 ft 4 in. and a future spacing of 14 ft.
Material utilized for the girders is 50-ksi weathering steel. The cross-section is comprised of a constant web depth of 9 ft 2 in. at a constant thickness of 7⁄8 in. The top and bottom flange thicknesses ranged from a minimum of 2 in. to a maximum of 3 ½ in., and the width was a constant 38 in. Transverse stiffeners were provided throughout each span. Based on the girder proportions, longitudinal stiffeners were not required.
Intermediate diaphragms were the X-type, knock-down configuration due to the girder spacing and proportions. They were comprised of WT4 x 24 members, and spaced at a nominal 17 ft 6 in. Pier and end diaphragms had a stiffened W27 x 258 bottom member to accommodate structure jacking for slide operations. All diaphragm members were bolted. Bolted field splices were located near inflection points, with an objective of keeping field section lengths less than 100 ft to accommodate shipping. Bolted field splices utilized 1¼-in.-diam.-high strength bolts, and Class B faying surfaces.
Typically, the design of steel girders for this span arrangement and loading would be straightforward; however, since the steel girders and precast deck would undergo a lateral shift of 30+ ft prior to being placed in-service, the design of the superstructure elements required non-standard analysis to ensure that stresses remained within reasonable limits during the ABC lateral slide operations.
Bring down and slide in
Once the steel girder and precast deck superstructure erection on the temporary supports was complete, the 11-week shutdown period commenced. The first operation to take place was to demolish the existing structure prior to any lateral slide operations taking place.
Existing track, ties, plate girders, piers and towers required careful removal to avoid damage to the new substructure and superstructure, due to its proximity. Cranes maneuvering on the access roads lifted the existing components for further processing. The new superstructure girders and diaphragm cross-bracing delivered via the access road were assembled and installed using the same cranes.
A temporary bracket system was connected to the substructure. This provided a platform to erect the superstructure off-line. All four steel girders were erected one by one and supported strategically by the brackets of adjacent piers. The diaphragm-bolted connections were made as the adjacent girders were erected. The bolted girder splice connections also helped support the ends of a length of girder, where appropriate. Once the girders were assembled, the precast deck panels were installed on top of the girders. The panels were connected together with eight longitudinal post-tensioning bars. A secondary concrete pour was then placed, making the deck panels integral with the girders after all the panels were in place.
Once the shutdown started, the existing bridge was removed and the entire new superstructure was slid transversely into place using Teflon-on-stainless-steel plates and simultaneous hydraulic-jacking at each pier and abutment. Great care was taken to ensure the entire superstructure slid in unison at each pier with 1 in. or less differential between any adjacent piers.
The final step in the lateral slide process was to lower the new superstructure down onto the bearings. Once the structure was lowered and the geometry was checked, the bearing anchor bolts were grouted in and the bridge was in its final configuration.
The SEPTA Media-Elwyn Line was reopened on schedule for normal passenger ridership by September 2016. The project was under budget.
A few last things
After the new bridge was in its final configuration and position, there were a few remaining items to finalize the structure and prepare it to become part of the SEPTA system. Final abutment and wingwall construction was completed to allow the fill to be placed at each bridge approach. Ballast was then brought in along the bridge and placed in the precast deck. New ties and tracks were then installed, and new catenary pole structures to carry the necessary transmission and signal cables.
On Sept. 5, 2016, the SEPTA Media-Elwyn Line was reopened (on schedule) for normal passenger ridership. As a result of SEPTA employing a D-B delivery system to help accelerate the process, the team’s use of innovative design and construction techniques, and the constant communication and coordination by all parties throughout the design and construction, the project was successfully completed on schedule and under budget. The Crum Creek Viaduct stands as a example of the advantages of employing ABC, the benefits of setting and adhering to a very strict timeframe, and the culmination of always maintaining a constant collaborative attitude among all parties involved.
