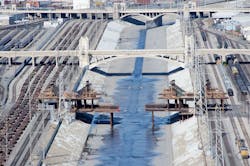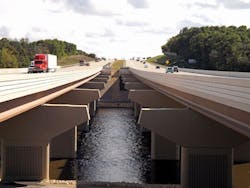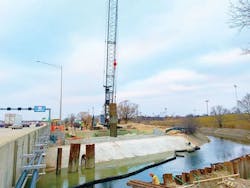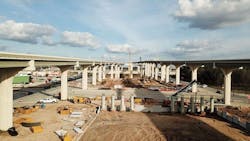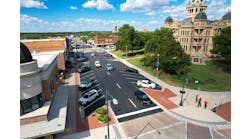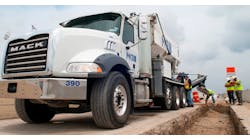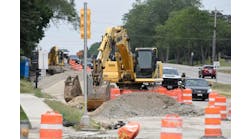SIXTH STREET VIADUCT
Los Angeles, California
By Nader Naderi, P.E. and Karen Cormier, P.E.
During its 84-year lifespan, concrete elements of the now-demolished Sixth Street Viaduct cracked and deteriorated due to an internal chemical reaction known as alkali silica reaction (ASR), which is caused by reactive aggregate in the concrete. Because of this, the structure was determined to be unable to withstand a moderate earthquake and required replacement.
The new viaduct led by the City of Los Angeles Bureau of Engineering, is the largest bridge project in the history of Los Angeles, consisting of 10 pairs of continuous arches along the 2,867-ft-long viaduct. When completed, the 100-ft-wide cast-in-place network tied arch, continuous concrete viaduct bridge with no expansion joints will soar over the U.S. 101, 18 railroad tracks, the L.A. River, and parts of the downtown Arts District. It will provide two lanes of traffic in each direction, as well as 8-ft-wide walkways/bike paths on each side of the bridge.
Construction of the new structure began in late 2016. The foundation consists of 22 10-ft-diam. cast-in-drilled-hole (CIDH) piles drilled below the water table up to 165 ft deep into Alluvium, Upper Fernando, and Lower Fernando natural geology. All CIDH piles were installed using temporary full-depth steel casing advanced in sections using a rotator. The pile installation introduced water slurry when the drilling advanced to the depth of the water table, and excavated all material by crane-bucketed methods. Spliced rebar cages were lowered into the hole and the concrete was placed underwater using CIDH pile wet method placement.
The viaduct alignment is on a horizontal curve, and the individual elements have various radial, parabolic, and elliptical shapes. The arch ribs are canted out 9° from the deck level up, giving the bridge a spatial shape opening up to the sky.
Controlling the geometry during construction and keeping it on target has been a major feat. The small and narrow footprint of the viaduct in this dense urban area is a challenge for falsework erection. The height and complex geometry of the structure demand 27 million lb of complex multi-level falsework constructed with traditional timber pads; tall steel pipe posts with beam caps; cable bracing; steel beams and stringers; plywood; and some adjustable manufactured systems. The superstructure is isolated from ground motion by proprietary triple-pendulum seismic isolation bearings. A series of temporary lockup devices are installed to bypass the bearing and thereby “fix” the superstructure to the lower Y-Bent foundation element during construction until an identified stage where they will be removed to deploy the isolation bearings.
The structure is post-tensioned both longitudinally through the edge girders, and transversely through the transverse pier table arch rib floor beam and intermediate floor beams. The bridge deck also is post-tensioned. For the first time in California, post-tensioning coupler anchorages will be used for the continuous longitudinal P-T in the edge girders. Since the P-T couplers were not on the Caltrans Authorized Material List, crews devised a project-specific testing protocol that showed the coupler was suitable for this project.
This viaduct spans 18 railroad tracks operated by five railroad agencies; this demands massive coordination efforts to reconstruct the viaduct within the railroads’ right-of-way. The work within railroad right-of-way includes demolishing the existing viaduct, installing temporary shoring, building column forms, erecting falsework, pouring concrete, and finally removing the falsework at the end of construction. The small footprint available for installing falsework pads in between the railroad tracks has been a design, construction, and safety challenge. Freight and passenger trains have very restricted and unforgiving schedules, and any delay or deviation from the authorized time windows is costly to the contractor, owner, railroads, and the public.
The existing viaduct was demolished in 2016. The new viaduct substructure was constructed between 2016 and 2018. The new superstructure started in January 2017 and is expected to be complete in 2021. As of March 2019, the substructure is complete, 90% of Y-Bent columns are poured, 60% of falsework is erected, and construction of transverse arch rib floor beams is in progress. The first set of beams were poured in March 2019.
Construction is currently in full swing, six days a week, double shift with special shifts around and within railroads’ right-of-way.
By next year, the new arches will be placed, offering both a reflection of Los Angeles’s beloved history and a new vision for its future.
I-39 / I-90 RECONSTRUCTION
Madison to Beloit, Wisconsin
By Brian W. Budzynski, Managing Editor, with contributions from Steve Theisen, Wisconsin DOT
The reconstruction and expansion of I-39/90 between Madison and Beloit, Wisconsin, is a multiyear project overseen by the Wisconsin DOT (WisDOT).
The project will provide increased capacity to the heavily traveled corridor, which was originally built in the 1960s, by increasing road capacity through added lane miles. The removal of outdated interchange loop ramps and substandard weaving areas will also improve overall safety and efficiency.
Approximately 60,000 vehicles travel each day along the 45-mile project zone. Nearly 35% of the total traffic consists of heavy trucks, which rely on the interstate for the movement of goods throughout Wisconsin and the Midwest at large.
Construction on the project began in 2013. Over the past six years, dozens of bridges have been replaced and several interchanges reconfigured. Sections of interstate have also been rebuilt and expanded throughout Dane and Rock counties. About 210 lane miles have been completed with another 271 lane miles still to go.
The northernmost 18 miles of four- to six-lane expansion is scheduled to conclude and open in late 2019, to be followed by a further 24 miles of lane expansion. The entire project is anticipated to be completed in fall 2021.
The nine-year expansion project is tagged at just over $1.2 billion, which includes design, real estate, utilities, and construction. To date, $936 million of the $1.2 billion budget has been let.
Many innovative construction methods have been employed, including e-construction to streamline record-keeping and stringless paving, which provides WisDOT with valuable cost savings.
Dynamic message boards installed along the corridor communicate real-time travel information to motorists in the event of an incident or emergency requiring lane closures, and/or a travel route diversion. An extensive public outreach plan via websites, social media, email distribution lists, and business and public meetings keeps everyone informed of upcoming construction staging and schedule.
Pictured above, the I-39/90 bridges over the Rock River near Edgerton were completed in 2018 after more than two years of construction. These two structures are more than 700 ft long each. Nearly 1.6 million lb of steel bar reinforcement was used in the two structures, as well as 9,725 cu yd of concrete.
I-490 / I-90 INTERCHANGE
Des Plaines, Metropolitan Chicago, Illinois
By Brian W. Budzynski, Managing Editor, with contributions from Dan Rozek, Illinois Tollway
The Illinois Tollway is constructing a full-access interchange that will connect the new I-490 Tollway to the Jane Addams Memorial Tollway (I-90) as part of a comprehensive project designed to increase regional mobility and deliver western access into and out of O’Hare International Airport.
The new I-490/I-90 Interchange, which will be the northern access point to the new I-490 Tollway, will be built to carry north-south traffic along the edge of the airport being built north of the airport in Des Plaines, consisting of four ramps, including a bridge over I-90 connecting westbound I-90 to I-490 that will provide full access between the two tollways.
As part of the interchange project, a new, multi-span bridge will be built to carry I-490 over the Touhy Avenue Reservoir south of I-90 operated by the Metropolitan Water Reclamation District of Greater Chicago.
Work this year on the interchange will include constructing new collector-distributor roads along I-90, as well as adding retaining walls and barrier walls and performing drainage and utility work. The construction is being done to minimize the impact on drivers using I-90.
The I-490 Tollway, along with the new Illinois Route 390 Tollway that was completed in 2017 (and covered here in Roads & Bridges), will also connect businesses and communities with nearby transit facilities, major freight transportation hubs, distribution centers, and several interstate highways, including the Central Tri-State Tollway (I-294). The two cashless, all-electronic tollways will include 17 miles of new roads, along with 15 new or improved interchanges. The Illinois Route 390 Tollway now carries east-west traffic between Lake Street/U.S. Route 20 and Illinois Route 83. It will include an interchange connection with I-490.
The Tollway’s commitment to “Building Green” and minimizing the environmental impact of construction by reducing, recycling, and reusing materials will reduce cost as well as the need for virgin asphalt materials and energy consumption, greenhouse gases, and the volume of material that would otherwise be sent to landfills.
The new interchange is scheduled to be completed in 2023, while the I-490 Tollway project overall is scheduled to be complete by the end of 2025.
SH 99 GRAND PARKWAY
Segments H, I-1 & I-2; around northeast area of Houston, Texas
By Tim Bruns, Associate Editor, with contributions from Janice Hayes, Grand Parkway Infrastructure LLC
Transportation officials in Houston have envisioned the existence of a “highway loop” around the city since the early 1960s. Such a vision is starting to become a reality as the final segments (H, I-1 & I-2) of the SH 99 Grand Parkway are nearing completion.
According to Grand Parkway Infrastructure (GPI)—a joint venture led by global infrastructure leader Ferrovial Agroman, along with Webber LLC and Granite Construction Inc.—the more than 180-mile circumferential scenic highway traversing seven counties in the Greater Houston area will be the longest highway loop in the U.S. The first segment (Segment D) of the Grand Parkway opened in 1994, while the most recent (Segment G) opened in March 2016.
Construction work on Segments H, I-1 & I-2 of the SH 99 Grand Parkway is moving full steam ahead. The $894 million toll road project spans 52.8 miles around northeast Houston, within Chambers, Harris, Liberty, and Montgomery counties. Construction began in summer 2018 and will be complete by spring 2022. Once complete, the project will include 80 new or substantially reconstructed bridges, utility relocations, right-of-way acquisitions, aesthetic enhancements, and corridor maintenance.
Segment “H” runs from SH 99 near U.S. 59/I-69 in New Caney to FM 1413 in Dayton. Crews have begun the construction of drill shaft foundations, bridge substructures, retaining walls, and reinforced concrete pipe drainage near U.S. 59/I-69. Drainage, utilities, roadway embankment, retaining walls, and bridge substructure operations are expected to begin between FM 1010 near Plum Grove and Luce Bayou in Spring 2019.
Segment “I-1” runs from FM 1413 in Dayton to SH 146 in Mont Belvieu. Construction work began in May 2019 with the embankment process, which requires trucking in earthen material that is placed and compacted to raise the grade of the new roads.
Segment “I-2” runs from west of SH 146 in Mont Belvieu to SH 99 in Baytown. A new eastbound frontage road is currently underway between Cedar Bayou and FM 1405. MSE wall construction is set to commence later in the month of May at the FM 1405 intersection. Substructures for 10 individual bridges have begun south of I-10 including a single bridge that will span over I-10. Roadway work at the Wyoming intersection is underway; this work will kick off a complex phasing plan from Wyoming Street to Lee Drive.
GORDIE HOWE INTERNATIONAL BRIDGE
between Windsor, Ontario and Detroit, Michigan
By Tim Bruns, Associate Editor, with contributions from Mark Butler, Windsor-Detroit Bridge Authority
The Windsor-Detroit Bridge Authority (WDBA) is delivering the six-lane cable-stayed Gordie Howe International Bridge project between Windsor, Ontario, and Detroit, Michigan, through a public-private partnership (P3).
Dubbed by the WDBA as a “once-in-a-generation undertaking,” the project aims to deliver transportation improvements for international travelers, while also providing jobs and opportunities for growth to the Windsor-Detroit region.
The bridge itself will be 2.5 km (1.5 miles) in length with a clear span of 853 meters (0.53 miles), making it the longest cable-stayed bridge in North America. The bridge also incorporates a multiuse path for pedestrians and cyclists. A major component of the project includes two major ports of entry (POE) along the U.S.-Canada border. The Canadian POE is a 53-hectare (130-acre) site, while the U.S. POE is 68 hectares (167 acres).
The Michigan Interchange to I-75, another major aspect of the project, consists of primary connecting ramps to and from the U.S. POE and associated local road improvements that will be required due to the project. Around 3 km (1.8 miles) of I-75 require modifications to accommodate the ramps connecting to the U.S. POE. This component is a significant piece of construction, consisting of over a dozen roadway and pedestrian bridges ranging in length from 30 to 518 meters (100 to 1,700 ft).
Construction of the project officially kicked off in October 2018. Prior to this, WDBA had contributed significant work to prepare the sites of the Canadian and U.S. POEs for the work to be undertaken by Bridging North America (BridgingNA), the private-sector partner comprised of several construction industry leaders.
Preparatory work to date includes extensive utility relocation and installation, including almost 27 km (16 miles) of electric cable and 6 km (3.5 miles) of gas lines, and the construction of three new transmission towers.
In an effort to minimize the length of time that the project takes, construction will be ongoing simultaneously throughout all major project components. Construction activities that are in progress and will occur over the coming months include continuing to advance the designs from 30% to construction ready, site clearing, and test piles for the bridge foundation.
The Gordie Howe International Bridge project will be constructed over 74 months and open to traffic by the end of 2024.
