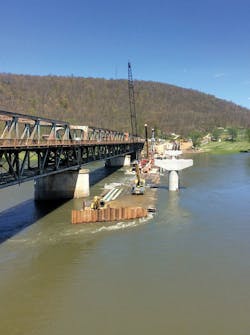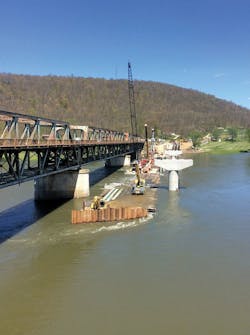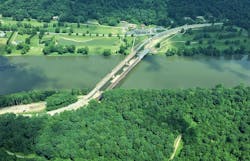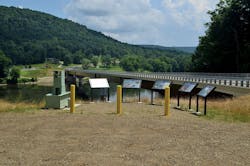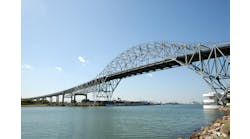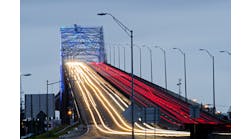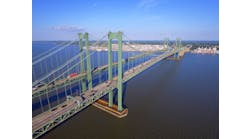By: Gary Frenette, P.E.
The Hunter Station Bridge, a $24 million, four-span replacement structure carrying Rte. 62 over the Allegheny River, recently opened in Tionesta Township, Pa.
The 1,124-ft-long bridge was designed with numerous innovations and sustainability measures to enhance safety and provide environmental protections, including preservation of several endangered species of freshwater mussels. Dewberry designed the bridge for the Pennsylvania Department of Transportation (PennDOT) District 1, working closely with PennDOT representatives to plan the alignment in accordance with several key objectives:
- Minimize impacts to the threatened and endangered species of freshwater mussels at the bridge site;
- Avoid extensive right-of-way acquisition that would impact operation of a nearby golf course;
- Maintain Rte. 62 traffic during construction with minimal or no use of a lengthy, 43-mile detour as an alternative;
- Provide a design compatible with the recreational and aesthetic qualities of the Allegheny River, a designated Wild & Scenic River; and
- Incorporate advanced technology to improve driver safety and minimize long-term maintenance.
The relocation of more than 90% of the freshwater mussels at the bridge site represented one of the largest conservation efforts for any endangered species in North America.
Innovative design
The new bridge features a steel-plate girder superstructure supported by reinforced concrete hammerhead piers and cantilever abutments. The design included two 350-ft interior spans, requiring only two piers in the river channel. A five-girder cross-section supports the two-lane roadway. The new bridge eliminates the substandard 13-ft 6-in. vertical clearance and weight limit postings of the original, circa 1934 bridge.
In addition to improved horizontal approach curves and wider lanes and shoulders, advanced safety measures include a high-friction surface treatment consisting of a special asphalt mix that improves traction, and a beveled pavement “safety edge” that helps vehicles avoid road departure crashes. Unpainted weathering steel, a center-line girder that will allow for future half-width re-decking, modular expansion dams and site grading that maintains stable natural drainage courses were among the design features focused on minimizing the need for extensive future maintenance or reconstruction.
Project highlights also include an open-rail barrier in place of conventional solid concrete parapet to allow for expansive views of the river in both directions. The weathering steel, architectural surface treatments on the outside of the bridge barrier and abutments, and native stone for channel protection in drainage courses were among the aesthetic enhancements approved by the U.S. Forest Service. A scenic overlook site at the south end of the original bridge provides information about Native American history along the river, the history of the Hunter Station Crossing, and the ecology of the river.
Through careful planning, the original Hunter Station Bridge remained open during construction to avoid a lengthy detour for local traffic and emergency service providers.
Protecting endangered species
Having previously designed the West Hickory Bridge replacement, which crosses the Allegheny River 9 miles to the northwest, Dewberry’s team was familiar with the challenge of protecting the threatened and endangered species of freshwater mussels prevalent throughout the site. Over the course of both design and construction, measures addressed the protection of the sensitive aquatic habitat. Thousands of mussels were relocated to other suitable habitats throughout Pennsylvania as well as six other states, extending their range in the region and potentially positioning the species for future removal from the threatened and endangered status it presently holds.
A bridge deck drainage system discharges to infiltration beds along the river banks, minimizing the potential for contamination of the river by road deicing materials, fuel spills and other hazards. The lengthy interior bridge spans and single-shaft pier foundations also reduced the impact to the aquatic habitat.
The hammerhead pier design was selected to minimize the footprint and hydraulic impact of piers 2 and 3 in the river. The single-shaft drilled caisson design significantly reduced the impact of foundation construction compared with a concrete pile cap foundation supported by multiple rows of steel H-piles, which might typically be used at this location. The drilled shaft portion of each pier column consists of a 10-ft 6-in.-diam. rock socket and 11-in.-diam. cased section in soil. The required embedment depth in rock at each pier varied from 22 ft to 27 ft. The 10-ft column section supports a 37-ft 6-in. x 10-ft 6-in. hammerhead pier cap. Vertical reinforcement in the pier columns consists of double cages of No. 18 bars (2 ¼-in. diam.) and No. 14 bars (1 ¾-in. diam.) tied with No. 8 bars.
Bedrock at the site consists of sandstone and siltstone with interbedded shale. The entire vertical and lateral support for each pier is provided by a combination of side friction and end bearing in bedrock, and the depths and composition of the soil and underlying rock strata below the streambed were critical information for design of the foundations. Because the presence of the endangered mussels restricted drilling of in-stream subsurface borings during the design phase of the project, Dewberry extrapolated data from land-based borings and cores drilled through the piers of the existing bridge to design the foundations at piers 2 and 3. Variations in the depth of bedrock influence bending forces in the pier shaft as well as the quantities of concrete, steel casing and drilling lengths. Dewberry’s engineers were prepared to adjust the reinforcement design during construction using boring data obtained by the contractor after mussels were relocated from the site. The borings completed by contractor Mekis Construction Corp. indicated some deviation of the actual rock elevations, but only minor adjustments to the reinforcement bar lengths and quantities were needed.
Quality-control measures specified for the piers included construction and testing of a demonstration shaft adjacent to pier 1. The demonstration shaft was load-tested to 5,500 tons using the Osterberg Cell Method, matching the required foundation capacity at pier 1. Self-consolidating concrete mix designs were specified, along with two methods of non-destructive testing (cross-hole sonic logging and thermal integrity profile). Heat of hydration for all mass concrete pours was controlled through concrete mix design and implementation of a specific thermal control plan for each component.
The three piers contain a total of 588 cu yd of concrete and 110,500 lb of reinforcement steel.
The lengthy spans of the crossing dictated a number of design considerations for the bridge girders. The five-girder cross-section provides a centerline girder designed to accommodate future half-width re-decking. Although hybrid girder designs using Grade HPS-70W steel in the flanges were considered, design studies concluded the most economical alternative to be a 10-ft-deep web design using Grade 50W (weathering steel) for all components. Approximately 1,939 tons of steel was used in the superstructure. Each girder was assembled with 11 field splices, and the superstructure was erected using two 550-ton cranes and four temporary towers.
The super-elevated (banked) curves of the Rte. 62 roadway at each end of the bridge introduced varying cross slopes across the bridge deck from one end of the structure to the other. The non-uniform cross slopes required careful fabrication of the structural steel and construction of the reinforced concrete deck. Actual cross slopes on the bridge deck range from 8% in one direction to 2% in the opposite direction.
Traffic safety along the steep and winding Rte. 62 roadway crossing of the Allegheny River is enhanced by a non-skid surface, consisting of an epoxy polymer overlay applied to the bridge deck and a high-friction surface treatment applied to the bituminous roadway pavement.
Award-winning safety and environmental measures highlight the Hunter Station Bridge replacement.
No detour necessary
Completion of the in-stream bridge construction and demolition activities within a single construction season was a crucial commitment to minimizing environmental impacts. Construction of the two piers and bridge superstructure, plus removal of the existing bridge, within a constrained work area adjacent to Rte. 62 traffic presented a considerable challenge. In-stream construction of the causeway system for construction access began in February 2017, and the causeway system was substantially removed by Nov. 1, 2017. The designers originally anticipated that it would be necessary to close Rte. 62 at the site and detour traffic during completion of the new bridge, allowing sufficient time for demolition of the existing bridge. The contract included monetary incentives for completion of the work with minimal use of the detour. During the project, Mekis Construction Corp. proposed a value engineering change to the traffic-control plan, and was able to maintain Rte. 62 on-site through the entire project, eliminating the detour completely.
About The Author: Frenette is a senior project manager in the Mechanicsburg, Pa., office of Dewberry.
