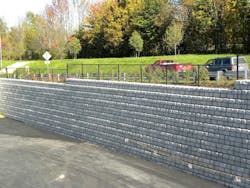Maine hospital project travels over hill, under stream
When the Maine General Hospital started construction on the Alfond Center for Health, they had some unique challenges to face.
The hilly site required 23,000 sq ft of retaining walls to create level areas for buildings and roads. “There was 50 ft of grade difference across the site. This required significant cuts and fills,” explained Jeff Benway, P.E., of SFC Engineering.
Designers chose Redi-Rock to create the retaining walls for the project for several reasons:
• This is a versatile system, with the ability to build gravity retaining walls, reinforced retaining walls and freestanding walls. This allowed designers to create a coordinated look for the project with a single system.
• Retaining walls perform well in water, which was significant for the road and bridge portions of this project. Because these blocks are created using 4000 PSI, air-entrained concrete, they stand up to freeze-thaw cycles beautifully and have a proven track record in water applications across North America and Europe.
The hospital has two access points—one dedicated for emergency vehicles, and the other to all other traffic. The emergency entrance required Cobblestone texture walls up to 15 ft high and up to 150 ft long. The main entrance required retaining walls up to 16.5 ft high and up to 270 ft long.
A stream runs through the property, which created unique challenges due to underlying soft clay soil where the road needed to cross the stream. “The steel arches for the bridge were on a pile foundation so settlement would be minimal, but the retaining walls on either side of the arches would be sitting on the natural soils. Settlement of these walls was anticipated to be up to two inches,” Benway explained.
How did engineers solve the problem? “The blocks were laid out so that there would be a joint at each side of the arch,” Benway explained. “This would allow the side walls to move and not affect the walls on the arch.”
An additional challenge for this portion of the project was creating a guardrail for the bridge. “The road needed to be as narrow as possible to limit the impact on the stream,“ Benway explained. “There was no room behind the blocks to put in a guardrail, so this necessitated the use of freestanding blocks with a poured-in-place concrete beam to act as a guardrail.” Weighing in at 1,527 lb each, these reinforced freestanding blocks protect motorists and pedestrians.
Creating parking areas and a loading dock also required extensive retaining walls. These areas utilized Cobblestone texture blocks that were reinforced with geogrid.
“The tallest wall was up to 22.5 ft high and extended for 500 ft. This wall had 10 courses of geogrid that extended 18 ft into the soil behind the wall,” Benway explained. “One of the difficulties of this wall was that it abutted the building at one end and then ran to a 90° corner.”
The wall supporting the parking lot was only 9 ft high, but had a 2:1 slope at its toe. “Typically a wall of this height would be a gravity wall, but because of global stability issues a reinforced wall was necessary,” Benway explained.
The retaining and freestanding walls on site blend in beautifully with the hospital’s architecture and landscaping. In addition, the solid engineering allowed the hospital to maximize usable space and create access to the hilly lot.
Visit www.redi-rock.com today to get started.
