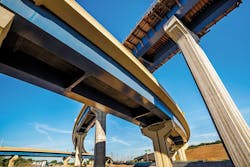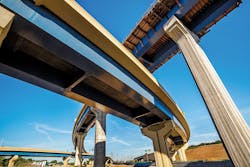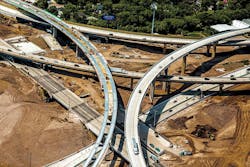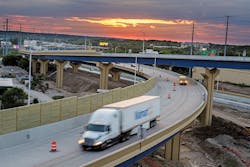Stronger every day
Whether he is executing the reconstruction of a complex, urban interchange or coaching a fourth-grade basketball team, Ryan Luck lives by one philosophy: “It’s not how you start the game. It’s how you finish. And, we want to finish strong.”
Luck is the construction chief for the Wisconsin Department of Transportation’s (WisDOT) Zoo Interchange, a hulking $1.7 billion modernization of the I-41 and I-94 crossroads in Milwaukee.
For WisDOT, finishing strong means:
- Delivering the largest, most challenging transportation project in state history on budget and on schedule;
- Keeping two lanes open in each cardinal direction all five years of construction; and
- “Leaning forward”—WisDOT’s term for proactively identifying and deflecting risks to gain schedule float and cost savings.
In short, finishing strong means making a promise in 2007 and sticking to it for the next 11 years, no matter what—like opening two large, system flyover ramps before Memorial Day weekend 2017.
The new WN ramp (from the west to the north) sends motorists north to I-41. It has 13 spans, is 2,369 ft long and carries one 15-ft lane flanked by 8-ft shoulders. The new NE ramp (from the north to the east), the busiest system ramp in the state, takes 30,000 motorists each day east to I-94. It has six spans, is 1,223 ft long and features two 12-ft lanes, a 14-ft inside shoulder and a 4-ft outside shoulder.
Time to move on
The Zoo Interchange is what Roberto Gutierrez, WisDOT southeast freeways design chief, calls an “Eisenhower-era” facility. It has served its purpose and now is obsolete.
“The previous interchange had left-handed entrance and exit ramps, causing dangerous weaving and congestion on the mainline,” Gutierrez said.
The new system has only right-side exits and left-side through movements for greater safety. It will meet current industry standards and reduce congestion by accommodating growth for the next 30 years.
The Zoo Interchange is a modernizaton of the I-41 and the I-94 crossroads in Milwaukee.
Only the best
The overall project spans 13 miles of construction, including 4 miles of arterials, 9 miles of freeways, seven local service interchanges, 60 bridges, six railroad structures, more than 100 retaining walls, 20 noise walls, 115 sign structures, massive utility work and the nation’s largest single deployment of adaptive traffic signals.
The expansive scale and complexity demanded a team of veteran players and vested approaches. WisDOT Southeast Region Director Brett Wallace filled the Zoo bench with top-of-the-order talent from the previous Marquette (2008) and Mitchell (2012) interchange projects. Assisting the in-house team with design is Forward 45, a tri-venture of HNTB, CH2M and Kapur & Associates. They are supplying roadway, structural, geotechnical, intelligent transportation systems, utility, landscape architecture and traffic-signal design services.
The construction engineering consultant assisting the in-house team with construction management is Wisconsin Construction Partners, a joint venture of Collins Engineers, CGC and DAAR.
It takes all kinds
As Wisconsin’s largest interchange, the Zoo hosts more than 300,000 motorists per day—many of them headed to the state fair, a Milwaukee Brewers game, the Milwaukee County Zoo or the region’s only Level 1 trauma center.
“Patients, employees and tourists come and go 24/7,” Gutierrez said. “We had to make sure they stayed open for business.”
WisDOT’s complex traffic maintenance plan called for rerouting traffic to local arterials, but those arterials were not ready for the crush of traffic the ramp closures would bring. As part of the overall project scope and while the new interchange was in design, WisDOT reconstructed 4 miles of local streets and upgraded traffic signals to create capacity.
Operation and maintenance of the upgraded system was equally important.
“We monitor the local street detour routes daily,” Luck said. “If issues pop up, we are able to address them.”
Straight up
WisDOT was adamant about reducing project impact, so planners adopted the only solution possible with an urban interchange: They built up instead of out.
“We went vertical,” Gutierrez said. “That’s the way you have to design an urban interchange these days to meet your budget.”
The WN ramp, originally at-grade on the left-hand side, now is one of two bridges that make up the highest tier of the four-level interchange. Its piers are as tall as 95 ft, elevating the bridge deck to approximately 105 ft. The NE ramp slides under the WN ramp, forming the third-highest tier.
The extreme geometry changes, or verticality, limited relocations to four businesses and one residence.
Crews opened two system flyover ramps by the end of the first half of 2017.
3-D defusing
A major utility corridor, the Zoo Interchange was a minefield of potential schedule and budget overages. To ensure as few missteps as possible, WisDOT designed the entire interchange with 3-D surface modeling and clash detection software—a first for the state.
“We saw how the roadwork and bridgework would interact with existing surfaces and utilities, including large overhead power lines and transmission towers we would have to relocate,” said William Mohr, WisDOT design supervisor.
Automated machine guidance and 3-D modeling also were critical in excavating and hauling away more than 1 million cu yd of the interchange’s hilly topography.
“We were able to get the AMG profiles and 3-D models to the contracting industry pre-bid, which increased contractor confidence and resulted in more informed cost estimates,” said Jason Roselle, WisDOT Construction Supervisor.
Shaft selection
The new flyover ramps rest on bridge columns supported by 60 drilled shafts, 8-10 ft in diameter and 60-100 ft deep. Although large-diameter drilled shafts are commonplace in other states, they are new to Wisconsin.
“We worked with industry experts and the Federal Highway Administration to develop design procedures and comprehensive provisions for installation, inspection, acceptance and corrections, and we prequalified five contractors,” Mohr said. “We wanted to make sure we covered everything.”
WisDOT chose drilled shafts over pilings on the Zoo Interchange because they would shrink the footprint. Other advantages were:
- The drilled shafts provided more flexibility for traffic and construction staging;
- They reduced the need for temporary shoring;
- Installation went faster, taking about half the time;
- Tighter tolerances and more predictable locations meant less conflict with utilities like the 8-ft-wide storm sewer planted 50 ft underground; and
- Surrounding businesses and residences experienced less noise and vibration.
And there was a cost savings. As part of a load-testing program, WisDOT determined drilled shaft foundations would cut the budget by $6 million and the schedule by two months. In addition, testing tubes used for base grouting (also new to Wisconsin) shortened the shaft lengths by 20%, further reducing the project’s price tag.
Test shafts, cross-hole sonic logging tubes, thermal integrity profiles and tolerances built into the shaft’s design ensured quality once construction began.
The longer we go
WisDOT used the same twin steel-tub girder design for the Zoo flyover ramps as it used for the Mitchell and Marquette ramps. Consistency in design and materials across all three interchanges would create maintenance efficiencies, but more than that, the steel girders would allow the team to build longer spans with fewer lifts and give them greater flexibility in placing bridge columns.
There was just one problem: The ramps’ design would require 31 million lb of structural steel. To understand the logistics of ordering, fabricating, delivering and erecting that much steel, WisDOT held workshops and informational meetings with national fabricators and local contractors before the project went to bid.
“The prime contractors learned they would need quotes from at least two steel fabricators combined to put a bid package together. Going into the meeting we didn’t realize that,” said Mark Klipstein, WisDOT Construction Project Manager.
Another concern? Schedule. The ramps had to reopen on time, but contractors were skeptical. Just filling the orders alone could take months. WisDOT responded with an advanced bill of materials process, giving contractors a two- to three-month head-start with manufacturers.
“This allowed us to hit the ground running with our bridge work,” Klipstein said.
To safely and efficiently deliver the giant girders without significantly disrupting traffic, WisDOT scheduled their arrivals during off-peak traffic hours and posted signs at all access points, so law enforcement escorts and delivery drivers knew exactly where to enter and exit the work zone.
Overall, construction on the Zoo Interchange covers 13 miles, including 9 miles of freeways.
Drift-in reduction
Once the structural steel was on the premises, WisDOT’s steel erection plan took over.
“We developed six 31-hour intricate erection sequences based on available space and the size of cranes we thought contractors would use,” Gutierrez said.
“The contractor took those plans and was able to reduce the 31-hour windows to sometimes 12 or 15 hours by using larger cranes,” Luck said. “But the takeaway is we engineered to anticipate that challenge for a no-surprise bidding environment.”
As the girders were hoisted into place, a chainfall pulley system reduced drift-in and eased fit-up of the tub and plate connections.
“The contractor said they would never do another interchange like this without it,” Roselle said. “It was the reason why we were able to reduce the over-weekend durations of steel erection and mitigate impact to the community.”
Both ramps opened May 25, 2017, as planned, improving the flow of heavy traffic through the busy exchange at the start of the summer travel season.
When the entire Zoo facility is completed, WisDOT will have pulled off a spectacular three-peat of major interchange reconstruction projects in 15 years.
“If you manage it right and schedule it right and you work with contractors to understand what the challenges are going to be, you come up with a good game plan,” Gutierrez said.
And, as Luck would have it, a strong finish.



