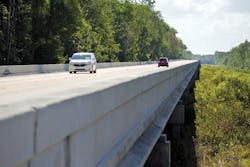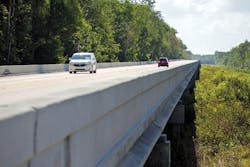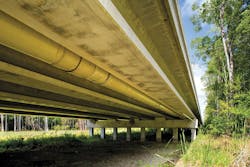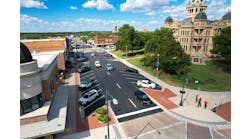By: Kevin Knudsen, P.E.
Early in 2017, the Osceola County Expressway Authority (OCX) and the residents of Poinciana, Fla., celebrated the completion of the new, 10-mile-long Poinciana Parkway.
The parkway is a limited-access toll road that connects north-central Osceola County to Polk County, and enables the community of more than 50,000 to link to I-4, which runs west to Tampa, northeast through Orlando, and ultimately to Daytona Beach. The parkway has become part of a vital roadway network for residents commuting to Orlando or visiting the Walt Disney World Resort, and will serve as Poinciana’s primary hurricane evacuation route while also improving emergency-response services to the community.
An early proposal of the parkway suggested two separate bridges; engineers decided on a single 6,169-ft-long bridge over the environmentally sensitive area.
Life in the small city
First developed in the 1960s, Poinciana lies south of Orlando in Osceola County. The community is located on an “island” surrounded by Reedy Creek Swamp and other wetlands. Over the past 20 years, Poinciana has been among Florida’s fastest-growing areas, and the increased population had resulted in one of the worst small-city commutes in the nation.
The developer originally planned to construct a parkway in the 1990s, but the project was postponed due to a lack of funding and a number of environmental challenges. In 2010, the Florida Legislature created the OCX with the purpose of developing a limited-access toll road network in Osceola County. The Poinciana Parkway would serve as the first critical link in the regional network. OCX selected the design-build team of Dewberry and Jr. Davis Construction/United Infrastructure Group—Poinciana Parkway LLC—to design and construct the parkway. The team divided the project into four segments, which allowed the parkway to open in phases. This approach enabled OCX to generate revenue earlier by collecting tolls on the completed segments as they opened.
The parkway extends from Cypress Parkway northwest to U.S. 17/92, with at-grade intersections at each terminus. The alignment traverses the Poinciana development with grade-separated interchanges at Koa Street and Marigold Avenue, both important collector roads providing access to the parkway. Construction included three bridge structures: a 62-span, 6,169-ft-long low-level bridge through the Reedy Creek Mitigation Bank and two single-span roadway overpasses. The final design allows for a future six-lane divided roadway, with the initial project constructing two lanes.
OCX had two main objectives that led to the decision to use the design-build delivery method. First, the authority sought to complete the project as quickly as possible in order to alleviate traffic issues, improve access to the Poinciana development, and begin to capture revenue from the tolls as soon as possible—helping to fund future projects and validate the authority’s long-term master plan. Second, OCX placed a priority on addressing environmental challenges in a responsible manner, including the complicated crossing through the mitigation bank.
The bridge is arched to provide an up to 24-ft clearance over the swamp.
Protecting the ecosystem
In 2013, shortly before design work began on the parkway, 3,520 acres of Reedy Creek Swamp were reclaimed as a mitigation bank. The preserve is a rich and diverse natural habitat consisting of woods, low-lying wetlands, swamps and marshes that provide a home to many species such as bears, panthers and alligators; a wide variety of fish and birds, including a blue heron rookery; and native flora ranging from old-growth cypresses to butterfly orchids. Reedy Creek also serves as one of the northernmost sources of water for the Everglades. The swamp is a popular destination for nature lovers who enjoy the visitor center and the network of trails in the area.
Dewberry addressed many environmental concerns during the design, permitting and construction process for the parkway. The team assessed a variety of aspects including the roadways, bridges, drainage, utilities and fiber networks to determine the extent of impacts on the local ecosystem, including the swamp. While an earlier proposal had suggested two 2,000-ft-long bridges separated by a long earthen causeway through the swamp, Dewberry engineers proposed a single 6,169-ft-long bridge over the environmentally sensitive area, eliminating the earthen plug. This approach maximized hydraulic flows and expanded the wildlife corridor.
The bridge is arched to provide a minimum 8-ft and maximum 24-ft clearance over the swamp to allow wildlife to walk or swim underneath. The arched profile facilitates the collection of storm-water runoff from the roadway into a scupper system that discharges into storm-water treatment ponds at both ends, eliminating direct discharge into the sensitive wetlands.
The Jr. Davis Construction/United Infrastructure team, with an extensive background in local projects and a strong working knowledge of soil and drainage conditions in the area, also focused on minimizing environmental disturbances during construction. One critical measure involved the use of low-pressure segmented barges to facilitate access as the bridge was constructed over the swamp. The barges served as material staging platforms, equipment work platforms and marsh mats for the areas of soft soils and inadequate flotation.
The use of the barges enabled the team to remove existing trees from the ground up, while preserving the natural vegetative root mat, which allowed for rapid regrowth and added stability to the work site. Rather than sinking into the root mat and wet soil, the sectional barges floated when necessary, barely leaving a footprint behind.
The bridge was constructed using driven concrete piles with precast beams. The choice of precast allowed for longer, nearly 100-ft spans, reducing the number of bents in the swamp. The spans were still short enough to allow for easy delivery and were light enough to handle from the cranes set on the barges. The superstructure required 7,700 cu yd of concrete, with an additional 1,000 cu yd for the substructure. The abutments and interior bents were constructed with piles driven from the ground topped by cast-in-place concrete cap beams. The girders were Florida-I 45 beams at 45 in. deep and 99.25 ft long.
Numerous agencies and stakeholders were involved in the effort, with Dewberry coordinating with OCX as well as the Florida Department of Transportation-Turnpike Enterprise, the Central Florida Expressway Authority, the Florida Department of Transportation-District One, the Florida Department of Environmental Protection, the U.S. Army Corps of Engineers, the South Florida Water Management District, Osceola County, Polk County, the Reedy Creek Mitigation Bank and numerous utility companies. The first phase opened in April 2016 and the entire $68.8 million project was completed in January 2017—three months ahead of schedule.
About The Author: Knudsen is a vice president in the Orlando, Fla., office of Dewberry.





