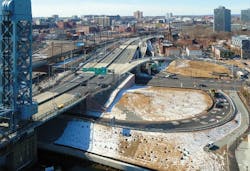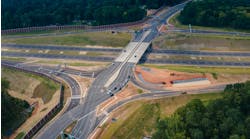Located just west of the I-280/Route 21 Interchange and north of the Newark Broad Street Train Station, the Plume House sits as one of the oldest buildings in Newark, New Jersey.
Serving as rectory for the House of Prayer Episcopal Church, the Plume House—constructed in the early 18th century—is part of the historic district in Newark that engulfs the I-280/Route 21 Interchange, a corridor that just happens to be a major east-west route that connects the NJ Turnpike with the Garden State Parkway through New Jersey’s largest city.
When the time came for the New Jersey DOT (NJDOT) to update the interchange—which sees 80,000 vehicles per day—the department had to ensure that construction would have limited impacts on the area’s historic neighborhood. “The Plume House is within feet of one of the bridges we had to build,” Daniel Post, project engineer for George Harms Construction, told Roads & Bridges. “So there was an extreme effort to make sure anything we did would not impact the historical structures.”
The goal of this $95 million urban interchange reconstruction project was to alleviate the poor conditions and geometric concerns associated with six existing ramps and mainline structures in the area. Nearly 60 years old, those structures were determined to be structurally deficient and/or functionally obsolete. When coupled with peak traffic volumes, the crash rates would turn out to be considerably higher compared to the statewide average for interstates.
One major component of the I-280/Route 21 Interchange Improvement project was to address longstanding concerns regarding the safety and efficiency of the interchange. “You’ve got some of the existing connections between I-280 that were leading the state into a local roadway network, which is not a standard design anymore because it presented an unsafe condition,” Mike Sidani, senior vice president on the project for Michael Baker, told Roads & Bridges. Sidani explained that the team reduced the number of ramps to get on and off the interstate in order to curb the conditions that would occur when stopped vehicles would have to travel from zero miles per hour up to the speed limit as they entered the interstate, which would typically cause safety issues and traffic disruptions. “Three additional movements were added from the local network up to the I-280 highway using current standard designs, which is an improved design. Some of the safety improvements were that the existing design involved a number of different successive on- and off-ramps onto I-280, which was a major safety issue because some of these ramps dealt with having some stop conditions, which is unsafe for traffic to access the interstate highway. So these conditions were eliminated, and instead the new design provided free-flowing ramp connections.”
Since the impact to historical structures along the project footprint was a concern, designer Michael Baker International prioritized keeping vibrations to a minimum by incorporating vibration monitoring and control procedures in the project specifications. During construction, the surrounding structures were analyzed to collect displacement and vibration data. When needed, construction would be stopped to address vibrations. To address the major concern regarding vibrations coming from the I-280 pier column foundation, the team came up with an innovative solution to strengthen the existing footing with post-tensioning and pin piles to reduce the vibrations. Since the pier column foundation was located less than 30 ft from the Plume House, this solution was designed to protect the building and other nearby structures. The plan worked out, and no facilities were impacted during construction.
Some major challenges that the project planners faced on the project had to do with working in the middle of a highly traveled urban area on a tightly constrained footprint while maintaining the flow of traffic. “We had to use some innovative and creative designs in order to stage the construction and maintain traffic in the area,” Sidani said. “That involved at one point in time having to think outside the box and having to flip some ramp connections in order to be able to provide temporary traffic on the footprint that was going to be devised by the permanent features, and push the traffic all the way to the outside of the existing 280 in order to free up that whole work area.”
The designers incorporated an innovative approach to the I-280/Broad Street and adjacent ramp bridges to reduce structural depth while eliminating fracture critical members. The project team creatively approached the deck replacement for the Broad Street bridge by using lightweight concrete to improve live load capacity and minimize the extent of the structural steel retrofitting.
Once completed, the project successfully rebuilt a network of ramps that were critical to moving traffic along one of the busiest highways in the state of New Jersey. Overall, four new bridges were replaced and constructed, two bridges were rehabilitated, and shoulders were added to the interstate. Additionally, the project—which was completed ahead of schedule—included intricate ramp designs and flyovers in a confined urban area, including one curved girder structure, 11 retaining walls, and other structures.



