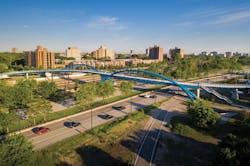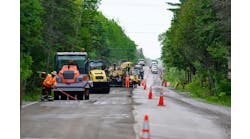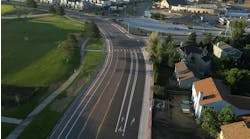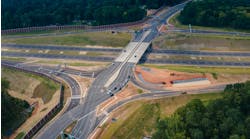Through an international design competition called “Bridging the Drive,” the City of Chicago constructed a new signature pedestrian bridge at 41st Street and Lake Shore Drive.
The project’s primary goals were to connect the Bronzeville neighborhood with Lake Michigan, which is separated by Lake Shore Drive, while creating an inviting atmosphere with an aesthetically pleasing iconic structure resulting in a unique and memorable experience for users.
The new 41st Street Pedestrian Bridge is 1,500 ft in length and incorporates twin 240-ft-long inclined arches on graceful sweeping S-curves to span over Lake Shore Drive and the Metra Electric/CN Railroads. Unlike typical arch bridges, which are symmetric in horizontal and vertical directions, the 41st Street arch spans are on reverse curvature and on a long crest curve where the center between the arches is 7 ft higher than the outside ends of the arch at the approaches. A combination of quality design plans, an independent 3-D model developed by the fabricator, and close coordination between designer AECOM, construction engineer TranSystems, and contractor F.H. Paschen resulted in near-perfect execution of the project. Overall, the structure’s complex and complicated geometry was a challenge to not only design, but to fabricate and erect while maintaining the architectural integrity of the bridge.
“With the arches on this bridge inclined and on a horizontal curvature, we had to model everything carefully to make sure the geometry would work and to be able to advantage it for our structural analysis,” Michael Eichten, design project manager and vice president with AECOM, told Roads & Bridges. “It has very large torsional rotating forces that basically make the bridge want to roll itself over on itself.”
In order to maximize a limited footprint and minimize any interruption of service to the underlying railway, the project team decided on a temporary bridge to span the rail lines, which would ultimately allow all work on the main structure to take place above and away from rail traffic. Thus, a pair of 3-D models were employed—the first in design, and another once fabrication of the bridge elements was imminent.
“There were tight constraints on this site, with it going over the railroad,” Eichten went on. “The Metra (commuter rail) tracks have aerial catenary lines. We used LiDAR to locate the lines precisely. Metra has very limited closure times; we used the 3-D model to get the temporary bridge in place, which protected workers from the electric lines and protected the lines from all the work above them. We utilized it from a geometric standpoint to model the components of the bridge itself, and it fed right into our structural analysis.”
“After all the substructure work and as they were setting anchor bolts, crews were surveying the location and transferring this information into a 3-D model the bridge component fabricator was building,” added Brian Racine, resident engineer for TranSystems. “Essentially they created an as-built to make sure the connection points and all the substructure members fit up. They used it for all substructure concerns, such as fit-ups, clearances, and so forth.”
The overall electrical system presented a further challenge, as crews had to work near both the DC lines that power the trains themselves and the AC power system that services the stations and ancillary structures along the rail route. Some of this infrastructure required relocation.
“The catenary system has DC wires to power the trains and on the outside of the catenary structures are AC lines, which run on top of those,” Racine said. “Those we had to relocate. The AC wires provide power to the stations and the rest of the amenities along the line itself, so it was critical. Metra shielded its DC lines; it didn’t take too long for that. But it took us six to eight weeks to relocate all the AC power from the existing catenary structure down underground. It took another month to prep the temporary bridge. But after that, we got the temporary bridge up in short order; the main spans were up in one evening. Then we were allowed a one-time six-hour outage, from a Saturday night into Sunday, to button it all up.”
One of the greatest challenges involved the fabrication and erection of the steel tubes of the arches and deck sections. Very stringent requirements were put in place to ensure the curved steel tubes maintained their round shape and precise geometry to meet the field conditions exactly. Here, the fabricator’s detailed 3-D model of the entire structure was put to work, and the contractor utilized LiDAR scanning of the foundations, which were replicated at the fabricator’s shop to meet the ¼-in. tolerance. Prior to shipping, the larger sections of the bridge were assembled on-site at the fabricator’s shop. A true testament to the quality of the team’s combined efforts was evident when the bridge was delivered to the project site and erected with near-perfect execution and no major issues or field adjustments—which was a blessing, as closing Lake Shore Drive is no picnic.
The erection of the steel arch components was completed with five overnight closures of Lake Shore Drive with traffic detoured around the project site at 31st Street, down to Oakwood. The key to the successful implementation of these complex work plans was the constant coordination between key stakeholders. TranSystems was responsible for the coordination efforts between Metra, CN, federal, state, and local authorities. Successful coordination of the oversized steel deliveries and highway closures and detours allowed the contractor to maintain its tightly scheduled and complex work plans without any loss of time to the project.
All this hard work and complex pre-installation planning was more than worth it. The city of Chicago has seen a boom of dynamic architectural development in the last 15 years, and the new 41st Street Bridge—which was designed by architects at Cordogan, Clark & Associates—is yet another jewel in the Windy City crown.
“This all began back in the era of Mayor Daley, in 2002-2003,” Eichten said. “Daley was impressed by what he saw in European cities and wanted to get some international flavor for a new bridge in this area. It was more than a decade in the making.”
And now it has renewed local access to the city’s popular lakefront, further boosting any Chicagoan’s argument that their burg is world-class.



