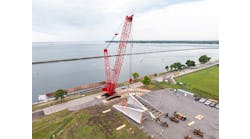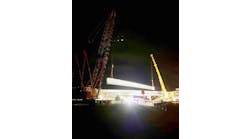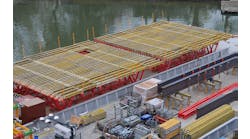By: W. Denney Pate, P.E., and Dwight D. Dempsey, P.E., S.E.
Faster connections. More capacity. Bigger clearances. Breathtaking views.
The new South Norfolk Jordan Bridge, which crosses the Elizabeth River linking Chesapeake and Portsmouth, Va., provides it all to enhance the quality of daily life in these surrounding communities.
This new, modern, concrete bridge was built to replace a structurally deficient steel lift-span bridge that was closed to traffic. Since there was no funding available to repair or replace the aging bridge, the city of Chesapeake had no choice but to close it to traffic. The closure resulted in greater congestion on routes many miles away. The new bridge was accomplished using 100% private funding, without using any local, state or federal money to achieve this important connection for the communities.
Features of the new bridge include a high-level fixed span over the river and spans over active railroad lines, which allow for simultaneous movement of vehicular, rail, river and pedestrian traffic at all times. The bridge has two 12-ft-wide travel lanes with 8-ft-wide shoulders on each side and an 8-ft-wide sidewalk. Aesthetic landscaping with native plants at each end of the bridge creates a gateway entrance that enhances the bridge’s connection to the roadways.
No easy fix
Replacement of the lift span with a high-level fixed-span bridge in this location required a significant amount of planning during design. With established roadway tie-ins on both sides of the river (Elm Avenue and Burton’s Point Road on the west and Truxton Street and I-464 on the east), railroad easements on both sides of the river and clearance requirements for the shipping channel, the site constraints presented competing goals that were successfully achieved through extensive analysis of the bridge layout and geometry.
Working with the U.S. Coast Guard, the most appropriate navigation clearance envelopes were determined. Clearances accounted for future shipping channel expansion possibilities. Multiple vessel clearance diagrams were developed to study current and expected needs. The new bridge’s variable-depth superstructure shapes maximized opportunities for 145-ft (vertical) with 270-ft (horizontal) clearances at the channel.
The resulting layout of the 5,375-ft-long concrete segmental bridge includes 35 spans with a typical span length of 150 ft for the majority of the bridge and a 385-ft main span over the shipping channel. With direct access to an adjacent precasting facility owned by Atlantic Metrocast, the entire bridge was precast and then assembled in place. Precasting of the substructure and superstructure offered many benefits, including speed of construction and factory-like conditions for quality control.
A total of eight precasting beds were set up in the casting yard: two for pier column segments, four for the typical-span superstructure segments and two for the variable-depth main-span superstructure segments. Segments were match cast for geometry control and for proper fit when placed in their final position in the bridge. In total, 323 pier column segments and 533 superstructure segments were precast for the bridge. Self-consolidating concrete was used to precast the pier column segments. Precast concrete pile foundations were manufactured at Bayshore Concrete Products’ and Coastal Precast Systems’ precasting facilities in the local area.
Concrete pile foundations, including 24-in. square prestressed concrete piles and concrete cylinder piles, were chosen in part because of an existing superfund site along the west bank of the river. Pile foundations were the most environmentally friendly option, requiring no excavation of contaminated soil. McLean Contracting Co. installed a total of 961 piles to create the foundations for the bridge piers, embankments and fender system.
Footings on land were elevated above the ground to avoid excavation in environmentally sensitive soil. Footings in the river were cast on top of precast seal slabs located at the water level.
Precast box pier segments (10 ft tall, 16 ft wide and 9 ft long) were stacked into place and then post-tensioned to build each of the bridge’s 34 piers. The finished pier columns are rectangular in shape and feature linear detailing to emphasize the height of the piers, which range from 18 ft 9 in. to 144 ft 10 in. tall.
The bridges’ precast concrete segmental box-girder superstructure consists of both constant-depth approach-span segments and variable-depth main-span segments. The approach-span segments are 9 ft 2 in. high and typically 10 ft 11 in. long. Variable-depth main-span segments vary in height from 9 ft 2 in. at midspan to 18 ft 5 in. at the piers. All segments are a constant 51 ft 8 in. wide to accommodate the travel lanes, shoulders and pedestrian pathway.
Given the precast nature of the bridge, concrete segment erection was accomplished concurrently for the pier columns, approach spans and main-span unit. Pier column erection worked ahead of approach-span construction, starting on the west end of the bridge. Approach spans were built by Lane Construction Corp. using span-by-span construction with twin underslung trusses. Segments were delivered over the completed bridge, loaded onto the truss and then post-tensioned together. Balanced-cantilever construction was used to build the main-span unit with spans of 190 ft, 385 ft and 190 ft. With easy water access, segments were delivered by barge and lifted into place using a barge-mounted crane. The last segment for the main span was lifted into place on May 3, 2012, just as span-by-span construction was completed on the west side of the bridge and had reached the balanced-cantilever construction over the river. The truss was then advanced forward for span-by-span construction to continue working toward the east end of the bridge.
Beyond the precast
One advantage to the new bridge layout and vertical geometry is that the Elizabeth River Boat Landing and Park, a city park adjacent to the bridge on the Chesapeake side, has more usable space. The bridge is elevated through the park, opening up the land on both sides of the bridge crossing. The community has been able to reclaim the park and will enjoy improved access, amenities and landscaping.
The new South Norfolk Jordan Bridge offers a variety of ecofriendly technologies. A nanotechnology stain applied to the concrete barriers removes pollutants from the air and also provides a self-cleaning surface through a photocatalytic reaction with the sun’s ultraviolet light. All tolling on the bridge will be electronic, allowing for a free flow of traffic using both E-ZPass transponders and pay-by-plate technology. LED roadway lighting will provide a low-maintenance and energy-saving light source for the new bridge.
To create connections with the residents in the Chesapeake and Portsmouth communities, “Talk in the Park” events were offered on Saturday mornings from December 2011 through June 2012. These informal meetings provided progress updates about construction and tours from the Elizabeth River Boat Landing and Park. On Saturdays in May and June 2012, community members were invited to “Sign a Segment” by writing their name inside one of the concrete segments to be installed as part of the final bridge. More than 500 people turned out for these events, and the community enjoyed reconnecting to a new path across the river.
Revitalization of the area near the new bridge is already under way, with restored access to nearby I-464 for heavy trucks. Truck traffic had been restricted on the old lift span for 12 years prior to closing the bridge. One property adjacent to the bridge that had previously been unoccupied for some 25 years has recently sold, with plans to build a new plant in the area, creating jobs for the region and benefiting from the bridge access.
In less than 24 months from beginning construction, a new modern high-level fixed-span bridge restored a vital transportation connection across the Elizabeth River. Cars, trucks and other vehicles are able to quickly reach their destination without having to stop for tolls or marine traffic. Larger ships and navy vessels near the Norfolk Naval Shipyard now have easier access along the Elizabeth River, bringing many benefits to industries along this shipping corridor. The added bonus to all who use the bridge is the new magnificent view of the surrounding communities from the top of the bridge. A new level of benefits and views enhance the connection of community. The bridge opened to traffic through a weekend of community events and celebrations on Oct. 26-28, 2012.
Figg Bridge Builders LLC managed construction of the project, including oversight activities in precasting of the concrete segments, as the prime contractor with Lane as a prime subcontractor. McLean was a major subcontractor on the project, performing construction of foundations and pier columns and assisting with balanced-cantilever construction. The focus was using local labor, local materials and providing local stimulus. More than 150 local jobs were created by the construction. R&B
About The Author: Pate is a principal bridge engineer with FIGG and is engineer of record for the new South Norfolk Jordan Bridge. Dempsey is a regional director with FIGG and managed first-hand the construction quality assurance program on-site for the new bridge.


