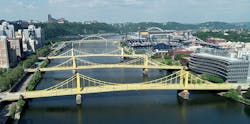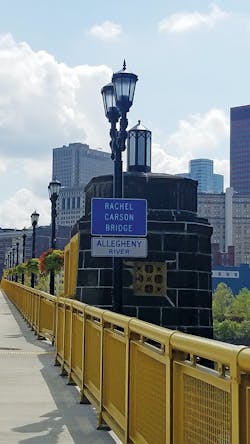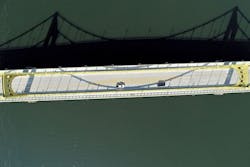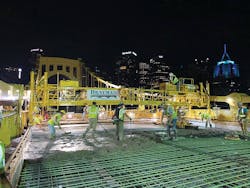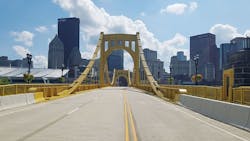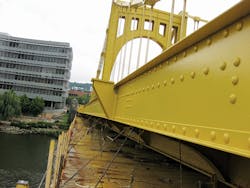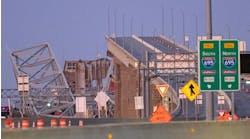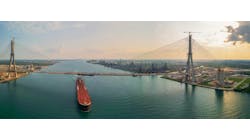By: Geoffrey S. Holmes, P.E., CBSI
The Three Sisters Bridges have always been unique.
Originally constructed from 1924 to 1928 to span the Allegheny River in Pittsburgh, Pennsylvania, they were the first self-anchored suspension bridges constructed in the U.S. and remain the only trio of identical, side-by-side bridges in the world.
Listed on the National Register of Historic Places, the Three Sisters Bridges are virtually identical in appearance and feature unique aesthetic characteristics. The original pylons and dedication plaques, for example, were designed by Stanley L. Roush, architect of many of Pittsburgh’s iconic bridges and buildings constructed in the early 1900s.
For decades, the three bridges were simply called the 6th Street, 7th Street, and 9th Street Bridges. The 6th Street bridge has since been renamed the Roberto Clemente Bridge, in honor of the Pittsburgh Pirates legend. The 7th Street and 9th Street bridges have been renamed to honor Pittsburgh natives Andy Warhol and Rachel Carson, respectively.
Together, the bridges form a (nearly) century-long connection between local communities, businesses, and people and are a source of pride for anyone from the area.
With the refurbishment of the Rachel Carson Bridge, residents and commuters may feel they are seeing a brand new version of a bridge they have used their entire lives. Ironically, they are actually getting their very first glimpse of the landmark’s original design and enjoying a taste of its century-old elegance.
Most Significant Rehab in Over 40 Years
The Rachel Carson Bridge carries 9th Street over the Allegheny River, the 10th Street Bypass, and Three Rivers Heritage Trail in downtown Pittsburgh. The bridge is 995 ft long and consists of two multi-girder steel approach spans of approximately 75 ft and 60 ft in length and a three-span, self-anchored, steel eye-bar suspension bridge that is 860 ft in length.
Rehabilitation was required due to accelerating age-related deterioration.
The bridge was plagued by rust and deterioration within its main stiffening girders due to leakage along the curbs. The built-up riveted stiffening girders are three vertical web plates connected together with a bottom flange plate forming “U” shaped cells on both sides of the center web.
The interior cell, adjacent to the roadway, was covered with a flat steel plate to prevent most of the splash-zone debris from entering. However, it was not watertight and tended to trap any moisture in the cell. Over time, the 95-year-old steel girders began to rust from the inside.
The rehab addressed these problems with new sloping curb plates that drain faster. It updated and added drainage scuppers (giving the roadway runoff less contact time along the curbs).
The project also included resealing along the curb, as well as a passive preventive measure consisting of cored holes in the bottom flange that improves airflow within the cells and promotes drying between rain events.
In addition to addressing deterioration of structural elements, another goal of the most significant rehabilitation of the bridge in nearly 45 years was to restore the iconic design of the historic site.
Special Construction Procedures
Construction was completed and the bridge opened to traffic in November 2020. The scope of the project included:
- Steel repairs of the stringer connections, floor beam connections, stiffening girders, and sidewalk brackets
- Stringers and floor beams made composite with the concrete deck
- Replacement of the bridge deck and sidewalks
- Replacement of numerous sidewalk brackets and all sidewalk fascia beams
- Updates to structure drainage and lighting
- Upper substructure repairs
- Total repainting of the superstructure
- Preservation of communication ductwork, replacement of electric utility ducts, and the replacement of the original 95-year-old, 16-in. gas main
The rehabilitation required numerous materials not normally used in modern bridges, resulting in special construction procedures and special provisions to standard specifications. These included:
- Tie-down anchorages using high-strength post-tensioning bars and high-early-strength cement grouts
- Forged bridge pins and nuts
- Permanently lubricated bronze bushings and washers
- Lubricants to fill the roller “nests” at the expansion towers
Careful attention to aesthetic features helped restore the look and feel of the original design.
To mimic the look of rivets, the project employed thousands of high-strength bolts with button heads, which also improved structural capacity. The new sidewalk fascia girders used built-up sections to replicate the original construction details.
The project refurbished pylon doors and large bronze dedication plaques, replaced decorative window grilles in pylon rooms, and replaced the glass windows themselves with new weathertight plexiglass windows and bird screens.
Lights on pylons were specifically designed to replicate the appearance of the bridge’s original fixtures while at the same time using modern LED technology. The lighting provided on sidewalks and the stair tower was also selected to replicate the original bridge lighting.
Finally, completing the aesthetic presentation, the rehabilitated bridge was repainted with a three-coat, organic, zinc-rich paint system with an Aztec Gold finish coat, the bold color associated with most river crossings in downtown.
Analyzing and Strengthening Bridge Components
An essential step in the refurbishment was a three-dimensional finite element analysis as part of an overall load and resistance factor design (LRFD) load rating update.
The analysis model included all key components of the suspension and floor system supporting the deck and considered a geometric non-linearity in the suspension system. A self-anchored suspension bridge system results in combined axial and flexural loading in the stiffening girders that does not occur in externally anchored suspension systems.
The stringers and floorbeams were load rated using conventional line girder analysis methods to simplify rating updates if additional section loss develops on these members in the future.
The refined analysis revealed that uplift was present in the tie-downs at the ends of the main spans under dead load as well as live load and, as a result, the tie-downs were reconfigured and replaced with higher strength materials, and rock anchors were added to strengthen the tie-downs and provide redundancy.
When the bridge was first constructed, engineers employed a number of unique solutions—new techniques at the time—in response to a complex set of design criteria and site constraints.
Their creativity showed in designing the first suspension bridges built by the cantilever method, using temporary truss chords, temporary river bents, and hydraulic jacks to erect the bridge from each shore of the Allegheny River.
Today’s advantage lies, in part at least, in the number of tools we have at our disposal, especially in the form of computer programs and advancements in construction technology. The bridge’s original designers, by comparison, lacked even a calculator for support and worked essentially with pen and paper—which makes their accomplishments even more impressive.
Improved Traffic Flow and Upgraded Utilities
Commuters may wonder how traffic across the bridge manages to move so efficiently now, in spite of the number of traffic lanes being reduced from four to three.
In reducing traffic lanes, designers at the same time improved traffic flow by dedicating the middle lane to left-hand turns at each end of the bridge—which allows traffic in the primary lanes to continue straight (or turn right) more smoothly.
In addition, the lane widths were increased from 10 to 11 ft to reduce the tendency for traffic to flow in a staggered pattern, especially when accommodating the numerous trucks and buses that use the structure daily. These changes have dramatically improved traffic flow, especially during morning and evening rush hours.
New sloped curbs along the roadway replaced the original flat curbs to prevent salt and debris from accumulating on top of the curb and entering the stiffening girders. Unobtrusive while also draining water, the new curbs include redesigned, watertight access hatches that facilitate routine biennial bridge inspections and future maintenance of the interior cells. The 12-in.-high curbs also decrease the risk of vehicles mounting the curb and striking the stiffening girder.
Due to the heavy corrosion in the stiffening girder cells, numerous additional repairs were identified after blast cleaning. The project team worked to develop cost-effective repairs during construction without significant impact to the overall schedule.
The project also replaced one of a small number of main gas feeds for downtown Pittsburgh. The 16-in.-diam. gas line running across the 995-ft bridge was the original gas line installed in 1925.
Award-Winning project
Under the design coordination of TranSystems (formerly L.R. Kimball) as the project’s lead design engineer, the rehabilitation of the Rachel Carson Bridge won the 2021 ASHE-Pittsburgh Annual Outstanding Highway Engineering Award (in the greater than $20 million category). Additional members of the design team included Michael Baker International, Santangelo & Lindsay, and KTA-Tator.
In addition to the structure’s owner, Allegheny County, the project required oversight and coordination with the Pennsylvania Department of Transportation (PennDOT) District 11 and the Federal Highway Administration (FHWA), as well as the city of Pittsburgh.
CDR Maguire provided program management for Allegheny County, and WSP provided construction management. The prime contractor was Brayman Construction.
The rehabilitation, completed in November 2020, not only restored the structure’s iconic appearance and central role to the city of Pittsburgh, but also integrated structural updates by adapting modern methods and materials to the bridge’s original design.
Providing a complete rehabilitation of such an historic structure—so central to the lives of an extended community—is a significant and worthwhile contribution to the engineering profession. This rehabilitation links the present to the past through the innovation and contributions of all involved.
About The Author: Geoffrey S. Holmes, Chief Bridge Engineer with TranSystems, was the project manager on the Rachel Carson Bridge Rehabilitation.
