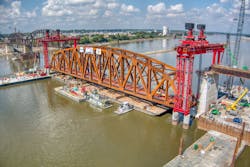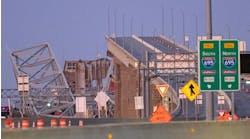The Merchants Memorial Bridge is a railroad steel truss bridge. So, we know this might be a controversial pick for the Top 10. “But it’s not a road,” you might say. Yeah, we know, but it is still a bridge.
It was built in 1889, and we’re celebrating this reconstruction project because it’s an achievement in engineering and construction. The price tag — $222 million — goes to show the complexity of the project and the importance of the bridge to the region’s infrastructure.
The Merchants Memorial Bridge crosses the Mississippi River between St. Louis and Venice, Illinois, and due to maintenance, safety, and capacity issues, the Terminal Railroad Association of St Louis (TRRA) replaced the original Pennsylvania truss spans with wider, safer, and stouter steel truss spans.
The bridge’s location over the Mississippi River—10 miles from the confluence of the Missouri River—contributed to the challenging project, according to Daniel Sieve, senior project manager from Walsh Construction.
“The river’s flow is unrestricted below the Missouri River allowing the river to rise and fall quickly, which requires the necessity to plan for multiple water elevations for many activities,” Sieve said.
The current is also faster in this stretch of the river, and because rail traffic had to be maintained, workers were given a daily five-hour track outage window to perform construction that may foul the track and rail service.
Walsh Construction’s team installed and removed several access points, including an aggregate causeway at the Missouri Bank and a sheeted and aggregate-filled bulkhead at the Illinois bank. With height restrictions from the McKinley Bridge (located 4,000 feet downstream) and the dangerous Chain of Rocks section of the Mississippi River and Lock and Dam 27 directly upstream, workers constructed the spans on four barges.
The barges were located at an assembly site 3,000 feet downstream of the bridge. The assembly site utilized a trestle for cranes and deliveries, and it included a mooring facility to secure the barges used to assemble the three truss spans individually.
The bridge's existing masonry piers were reinforced and enlarged by encasing the existing timber box caisson in the cofferdam concrete seal. The 45-by-90-by-80-foot-deep cofferdams were constructed under the existing bridge spans and required welded sheeting splices due to restricted headroom. The cofferdams required additional steel casings. They were drilled and set into rock to support the wale bracing during sheeting installation and maintain the positioning of the cofferdam until the concrete seal was placed.
Each seal required up to 2,400 cubic yards of concrete delivered via pumps and slick-line over the existing spans. Micro-piles were installed to strengthen the existing foundation at each pier requiring specifically designed platforms supported on top of the cofferdams. Each pier required hundreds of dowels drilled into the existing masonry to tie the new encasement.
The truss spans were installed using a unique gantry system designed, provided, and supervised by Mammoet from a concept devised by Walsh Construction at bid time. At each pier for the span erected, the system included two 9-foot diameter drilled foundation shafts, two 88-foot tall towers, a 35-foot tall bent, two girders spanning over 125 feet, four strand jacks for each end of the span, and a sliding system to move the span laterally after lifting it.
The installation of the system required the lifting capacity of two 500-ton ringer cranes on barges to install the girders. The systems lifts were restricted by the river current and elevation, crane boom conflicts with existing structures and radius of the lifts. The heaviest girder weighed over 340,000 pounds.
The removal of the existing 3.6-million-pound span and installation of the new 9-million pound span was orchestrated during a limited 10-day track outage for each span that included two 24-hour river channel closures. The installation was done by relocating the assembled span on its four barges from the assembly area, rotating the barges perpendicular to the river and "parking" the barge between gantry tower and pier.
“The project required a concerted effort over four years to complete this difficult undertaking,” Sieve said. “For the Walsh Family, I can only emphasize the pride we all feel for the outstanding work that put this project together and appreciation we have for the collaborative efforts provided by the TRRA.” R&B
Project: Merchants' Memorial Bridge Reconstruction
Location: St Louis, MO & Venice, IL
Project Length: 48 months
Project Type: Railroad Steel Truss Bridge
Cost: $220,000,000
Designer: Transystems/ Burns & MacDonald
Owner: Terminal Railroad Association of St Louis (TRRA)
Contractors: Walsh Construction Company II, LLC, with subcontractors: Mammoet, Veritas, St Louis Bridge Construction Co., Keeley and Sons, PJR, D&K Welding & Rebar, Nicholson, Luhr Bros., Gerstner Electric, Guarantee Electric, Kelly-Hill Rail, K&N Steel, Trinity Products, Harris Rebar, CSI Concrete
Completion Date: December 2022



