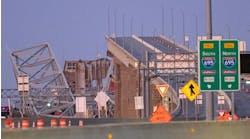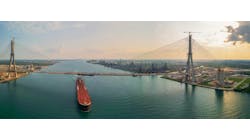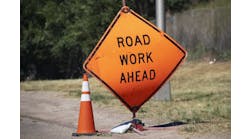By Dan McCaffrey, Contributing Author
The Parkersburg Memorial Bridge opened in 1955. Spanning the Ohio River, it connects Parkersburg, W.V. with Belpre, Ohio.
The bridge has undergone minor maintenance projects, but no major work. Much of the bridge remained original, including the concrete-filled steel grid deck.
To extend its life, Parkersburg load posted the bridge at 10 tons in 2017. However, a significant rehabilitation project was needed, but it would be cost-prohibitive.
In 2021, United Bridge Partners (UBP) bought the bridge from Parkersburg, along with the requirement to rehabilitate it and keep the structure open for at least another 50 years.
To rehabilitate the bridge, UBP teamed with Modjeski and Masters (M&M) as engineer of record, Burgess and Niple (B&N) as owner’s engineer, and Kokosing Construction Company (KCC) as general contractor. The project used a Construction Manager/General Contractor (CMGC) model, in which the contractor provides input throughout the design process.
The goal was to restore the bridge condition to at least a “7” in Federal Highway Administration’s National Bridge Inspection Standards condition rating system.
The lower lateral bracing system was corroded, particularly near the connections to the truss, where water had leaked through the deteriorated deck and curb. Stringer ends below the deck expansion joints had deteriorated, too.
The planned lateral bracing repair work, as well as stringer strengthening, needed to be performed early because the rehabilitation work required heavy equipment and paint containment that would increase the wind loading.
The UBP team accelerated the development of the early steel repair plans and Coast Guard coordination. Work began in November, 2021. This work was considered temporary, as it would later be replaced by permanent repairs during the full rehabilitation. The lateral bracing and stringer repairs consisted of bolting on strengthening plates, without the removal of existing material.
The strengthening steel was also only cut to size without precise geometry, and the holes were field drilled. The work only required the closure of one lane of traffic and was performed using a mobile platform. The early steel work was completed in March 2022.
While the early steel repairs were being performed, M&M developed the rehabilitation details. M&M’s designers noticed unusual patterns of deck joints being closed, bowed and non-plumb floorbeams, cracked or deformed floorbeam and stringer connection angles, and leaning bearings.
The movements were not indicative of typical temperature movements and anticipated positions of the bridge. After plotting the locations of these issues on a plan view and examining the field information, it was apparent that there was a single cause for these problems: longitudinal growth of the concrete-filled steel grid deck.
Grid deck growth is caused by the corrosion of the steel grid bars. The corrosion product of steel is expansive in that it takes up more space than the original steel itself. This is why steel
can have layers of delaminated corrosion that are thicker than the original material, often making the corrosion look worse than it is.
When steel is embedded in concrete, corrosion pushes it against the adjacent concrete and often causes spalling. This is true for concrete piers as well as for a traditional rebar-reinforced concrete deck.
In the case of a concrete-filled steel grid, the main bars of the steel grid reinforcing are rolled shapes, with a bulge at the top and bottom that act as flanges. As moisture makes its way to the vertical faces of the steel bearing bars, corrosion can occur, which pushes on the adjacent concrete.
But, because the bearing bar is full height and has a top and bottom flange, the concrete is confined and cannot spall like it would in a traditional deck. This causes compression stresses in the concrete and tension stresses in the grid’s secondary bars, which run perpendicular to the main bearing bars.
On some bridges, the compressive action of the concrete against the main bearing bar is enough to restrict the further incursion of water, reducing further deterioration. In other cases, corrosion builds, the secondary grid bars stretch, and the deck gets longer.
For the Parkersburg Memorial Bridge, the deck was a 4-inch deep, filled grid, with main bearing bars oriented transversely to the bridge, spanning from longitudinal stringer to longitudinal stringer.
Therefore, the grid growth occurred along the bridge’s length. Modern grid decks are usually galvanized and often include an integral overfill, both of which prevent grid growth.
If the grid had not been composite with the stringers, the problems would have been limited to the deck and joints; however, every bearing bar was welded to the stringer top flange. Therefore, tension was being applied to the top flange, as the deck tried to stretch it. This caused the stringers to arch upward and to grow longer.
The arching of the stringers resulted in rotation of the end connections where they were riveted to the floorbeam webs, which caused cracking in the connection angles.
The floorbeams are connected to the truss at their ends with clip angles. The longitudinal pushing of the stringers bowed the floorbeams out-of-plane several inches and rotated them out of plumb. This was due to the upper portion of the floorbeam receiving the brunt of the push from the stringers.
This also caused high stresses, deformation and tearing of the floorbeam web at the connection to the truss. Cracks in the web of a floorbeam in this area are not uncommon for truss and tied arch bridges due to the bottom chord or tie wanting to stretch under live load while the deck does not.
Although the symptoms were similar between this typical behavior and the effects of grid growth, the cause was quite different. In typical situations, the deck resists the movement of the floorbeam where it is connected to the bottom chord or tie and cracks occur as the web gets worked back and forth.
For the Parkersburg Memorial Bridge, it was the opposite: the deck stretched and pushed the stringers and floorbeams, which were being held back by the bottom chord.
The issues caused by the grid growth presented some challenges for the rehabilitation, in design and detailing, but also in the order of construction operations.
The planned phasing for the project required the mainte- nance of one lane of traffic throughout construction, with the deck replacement occurring one lane at a time. Knowing that the bridge was stressed in the stringers, floorbeams and bottom chord, there was concern that the phased approach would only partially relieve these stresses in each phase. That would affect the control of geometry, particularly for the deck and joints.
Operations were adjusted to relieve the grid growth stresses as the first element of work. To do this, the deck had to be separated from the stringers so that the supporting steel could be permitted to relax. Realizing that the deck was longer than it should be, 3 inches of deck was removed at every deck relief joint to provide the room for the steel to relax.
The concrete fill of the grid was removed in strips along the tops of the stringers using hydrodemolition. Once the welds of the grid to the stringers were exposed, they were removed using air-arc gouging and grinding. This weld removal work was moved to the beginning of the project. An initial 45-day bridge closure was utilized to mill the asphalt wearing surface, hydro- demo the concrete, remove the welds, install the painter’s access platforms, and set temporary concrete barriers.
For each continuous deck section between deck joints, a short length of stringer retained the weld, so that the deck maintained longitudinal load-carrying ability.
Temporary bracing was added because the stringers were now no longer braced by the grid deck (except where the short length of deck to stringer weld was not removed). This took the form of small angles tight fit to the edge of the stringer flange and welded to the underside of the grid deck from above.
Relative movement between the deck and the stringers was noticed immediately during weld removal operations, with some welds failing as load was released from removed welds and picked up by adjacent ones.
It was concluded that the grid deck growth was as much as 1 inch in 90 feet. Since the length of the truss spans is 2,050 feet, this equates to 22 inches of additional deck length. The 3-inch, expanded “relief” joints that were cut into the deck closed up as the welds were removed and progressive sections were freed.
After this work was completed, the single-lane construction zone was set up, the bridge was re-opened to traffic, and the deck replacement work began. M&M installed strain gauges to get an estimate of the stresses that were relieved due to the initial separation of the deck from the stringers. Vibrating wire strain gauges were installed on the fascia stringers and bottom chord at three longitudinal locations, and on all stringers and both chords at one location in Span 5 (230-foot truss).
Gauges were positioned at mid-height and at the bottom flange to establish a stress gradient in the member and calculate axial and moment stresses. After installation, two measurements were taken throughout the weld removal process: at about halfway through and at final completion. The highest stress reduction in a stringer was measured as 12.2 kilo-pounds per square inch (ksi). The highest stress reduction for a bottom chord location was 4.6 ksi. At the Span 5 location, the stringer stresses were uniform across the width, with an average axial stress reduction in the stringers of 9.6 ksi and an average axial stress reduction in the chord of about 2.75 ksi.
This equates to about 1,200 kilo-pounds of axial force being relieved on the structure, which came from the grid growth. Although filled steel grid decks are robust and have significant lifespans, grid growth can occur and be detrimental to other components.
At the Parkersburg Memorial Bridge, some of the floorbeams did not rebound, remaining bowed. It was decided to make them composite with the deck, to supplement their strength. They are braced at each stringer with new connection angles, which resist any further lateral movement. The new deck is a cast-in-place deck that uses fiber-reinforced concrete and galvanized rebar. This CIP deck system accommodates any residual geometry anomalies quite easily and will provide the 50-year life required by the contract. The project was com- pleted last summer. RB
Dan McCaffrey is a senior project manager at Modjeski and Masters.



