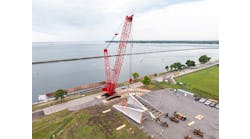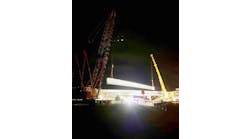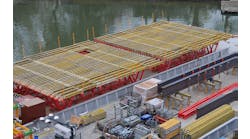By: Wayne Feuerborn
It’s amazing how much load one bridge can bear.
In addition to satisfying the community’s requisite flood protection and transportation needs, the Troost Avenue Bridge at Brush Creek in Kansas City, Mo., is a symbol of hope for bridging centuries of racial and economic disparity and breathing life into a major urban revitalization.
“The motto for the project—it’s more than a bridge—created awareness of the vision for a fully integrated, mixed-use, mixed-income corridor that serves as a model of reinvestment for the metropolitan area and the nation,” said Wayne Feuerborn, urban planner and HNTB’s principal-in-charge on the project.
HNTB led the design effort for the $15 million Troost Avenue Bridge at Brush Creek project, which included: replacing the bridge over Brush Creek; 1,200 ft of intersection improvements at both Troost Avenue and Volker Boulevard; channel improvements; a new pedestrian bridge over Brush Creek; and construction of nearly 3,000 ft of a 10-ft-wide concrete multiuse path, reflecting pools and rain gardens that create an urban “river walk” along Brush Creek.
About 2,000 people gathered on the bridge for the May 5, 2012, dedication celebration, “Meet Me at the Bridge.” Swaddled in the lazy, afternoon heat, richly laced with the sounds of jazz and the smell of barbecue, it seemed the bridge was already a healing balm for the people.
The event was a vivid demonstration of “how communities can come together to improve their quality of life with understanding, cooperation and focused intent to transform neighborhoods into sustainable places,” said Carol Grimaldi, executive director of Brush Creek Community Partners, one of the event organizers.
A storied past
The bridge is a key piece of a decades-long effort to revitalize the Troost Corridor, a once-flourishing commercial corridor that has long been recognized as Kansas City’s racial and economic “Berlin Wall.”
During the late 19th century, Troost Avenue began to gain its more notorious reputation as the dividing line between millionaires and opulence on the west side and poverty, bootlegging, gambling and seedy night life on the east side. Eventually, Troost Avenue would become known as Kansas City’s physical, segregating line between the white and African-American communities.
“Troost Avenue itself sometimes feels like a wall,” Grimaldi said. The Troost Avenue Bridge at Brush Creek, which cuts right through the 6-mile, east-west, Brush Creek Corridor, represents not only the confluence of the two racial and socioeconomic corridors, but also the juncture of the community’s most prominent infrastructure features—the bridge and a key flood-control channel.
The Brush Creek Basin collects storm water from a 30-mile area. Brush Creek is overseen by the U.S. Army Corps of Engineers for flood-control purposes. In 1977, Brush Creek flooding resulted in the deaths of 25 people and property damage exceeding $66 million. After studies were conducted, the city of Kansas City and the Corps established the Brush Creek Flood Control and Beautification initiative and developed a plan of action for improvements.
“Only one portion of the project was completed in 1996, and there was no money to continue,” Grimaldi said.
On a concurrent path, hope for revitalization of Troost Corridor came in 1991, when Emmanuel Cleaver II, Kansas City’s first African-American mayor, proposed a systematic, community approach to resolving the area’s woes. Long-term real estate practices, racial divisions and painful memories of the flooding all contributed to blighted properties and lackluster commerce. Through Cleaver’s leadership, a comprehensive, 25-year strategy for revitalization was devised. FOCUS (Forging Our Comprehensive Urban Strategy) is Kansas City’s comprehensive plan that relied heavily on community input through charettes and focus groups.
Keeping in line with the FOCUS emphasis on community involvement, HNTB conducted a two-day community design charette to glean input for the project from residents, business owners and other stakeholders, according to Rob Krewson, HNTB’s municipal section manager. “What made this project so special was the level of stakeholder involvement and the multidiscipline approach we took,” he added.
HNTB’s project team included engineers, planners, architects and artists, who coordinated with three separate city departments, the Corps, state and federal agencies and the community throughout the life of the project.
“It’s a service we provide when we have complex infrastructure projects like this,” Feuerborn said. “The urban designers are the folks who lead with the big picture in mind to help formulate the master plan. More than simply designing single, structural elements, we play a role in bringing all of these pieces together to solve these problems.”
Built to protect
HNTB designed a 134-ft-long, single-span, concrete deck bridge—supported by 10, NU 70 prestressed concrete girders—to replace the old, 70-ft-long spandrel arch bridge.
“We lengthened the new bridge so that the abutments and drill shafts are behind the existing channel walls,” said Jim Truesdell, HNTB’s bridge engineer.
Placing the new bridge abutments on drilled shafts behind the existing channel walls allowed the contractor to miss the existing bridge abutments, avoid deep excavation for footings and the need for costly temporary shoring, and precluded potential damage during construction to the existing historic stone walls along the channel.
“We tied the existing channel walls back with rock anchors. The new bridge is actually a little bit longer than the older bridge and provides an increased waterway opening.”
Part of the challenge for HNTB was that the location of the bridge also is the control point of water flow through the creek, Feuerborn said. “We had to maintain the same geometry, the same water-control flow under the bridge to meet Corps requirements for the 100-year flood design.”
To help meet that flood capacity, HNTB excavated the concrete-lined channel down to underlying rock, about a foot lower. HNTB also added low-water containment dams—about 2 ft in height—spaced about 200-300 ft apart. “These not only improved the flow conditions in the bridge reach, but created reflecting pools that added visual aesthetics to both the driving public and pedestrians using the adjacent paths,” Krewson said.
The old Troost Avenue Bridge supported about 10 utilities with more than 40 separate conduits, including telecommunications for the nearby University of Missouri at Kansas City campus.
“Wires, cable, electricity, gas and every utility you can imagine was hanging in that bridge,” Feuerborn said. “It was a conduit nightmare.”
HNTB’s creative solution was to construct a concrete box structure 500 ft downstream from the bridge. The structure housed the relocated sewer utility crossing and doubled as a pedestrian bridge, forming yet another unifying element to the communities on either side.
“Now we can get pedestrians from one side of the creek to another safely and connect those sidewalks that had existed on either side for more than 20 years and were never connected,” Feuerborn said.
Art reflects life
HNTB, in partnership with the city, hired the architectural firm el dorado Inc. of Kansas City to develop art for the bridge. El dorado teamed with lighting designer Derek Porter Studio to create art that would capture all the convergent physical, social and emotional themes and also be embedded as part of the bridge’s construction.
“We wanted to make sure that the artwork was embedded into the function of the bridge,” said David Dowell, principal. “We didn’t like the idea of art as an attachment that could be removed if the budget was cut or there was a maintenance problem. We felt, and the community repeatedly reminded us, that the part of the project we were responsible for was essential to aid in creating a signature bridge.”
El dorado and Porter devised a system of 10-ft-tall, 2-in.-thick glass panels that run the length of the bridge and serve as the safety guardrail system. The panels are illuminated at night by LED lighting concealed in the concrete barrier. The barrier separates pedestrians from vehicular traffic and also holds a series of stainless steel panels that fold and billow, catching and reflecting both artificial and natural light.
As light is refracted off of the glass and the stainless steel, a separate space is created for those passing through, enabling them to see what is both forward and behind. The illusion unifies the two communities, and all they represent, while at the same time, creating an open communion between the environment, the people and the critical infrastructure.
A connection is made
Grimaldi, for one, is hopeful that the bridge will help enhance Brush Creek Corridor’s image as a recreational and cultural destination.
“This bridge is a part of the destination and a design that people really want to experience,” she said.
The bridge and its artwork have already helped to eliminate some old barriers and made people feel more connected, Grimaldi said.
“I’ve noticed that private investment has followed public investment all across the corridor,” Grimaldi said. “For me personally, as someone who cares very much about the state of race relations in Kansas City, and doing anything I can to work along Brush Creek to influence and advocate for improvements—it’s huge for me.” R&B
About The Author: Feuerborn is an urban planner and HNTB Corp.’s principal-in-charge on the Troost Avenue Bridge project.


