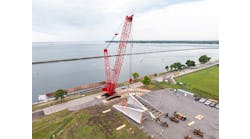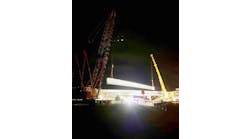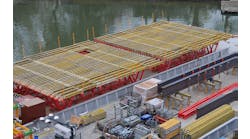By: Yinbo Liu, Ph.D., P.E., Guoping Chen, Shulong He and Yongjian Zhang, Ph.D.
The Aizhai Suspension Bridge is located in Hunan Province in central China. The bridge is the world’s longest suspension bridge over a mountain valley. The overall bridge length is 1,534 m, including a main span of 1,176 m and two side spans of 242 and 116 m.
The project involves the construction of a four-lane, access-controlled expressway from Jishou to Chadong in Hunan Province in central China. The expressway is a section of the national highway from Changsha to Chongqing, which is one of the eight east-west national highways in China. The total project length is 65 km, including 52 bridges and 11 tunnels. The total length of bridges and tunnels is about two-thirds of the entire project length. The total construction cost is estimated at $610 million. Construction of the project started in 2008 and is expected to be completed by September 2012.
The Aizhai Suspension Bridge is one of the key structures of the project. It is located approximately in the middle of the project near the village of Aizhai.
The bridge is a suspension bridge over an approximately 330-m-deep mountain valley. The rise-span ratio is 1-to-9.6.
The out-to-out width is 27 m, consisting of 11-m travel lanes (two lanes and shoulders) in each direction. The two towers are reinforced concrete frame structures on spread footings. The heights of the east and west towers are 130 m and 62 m, respectively. Both towers sit on top of the mountains.
Two different kinds of anchoring systems are used for the bridge main cables. On the east side, a conventional concrete gravity anchor is placed with a total of 70,000 cu m of concrete, while on the west side, two tunnel anchors are used to anchor the two main cables, and the tunnel anchor depth is about 70 m.
The bridge main cable is made of 21,463 high-strength 5.25-mm-diam. steel wires, and the diameter of the cable after tightening of all wires is 86 cm. There are 71 pairs of suspension cables supporting the bridge superstructure. Each cable is made of 8×41 high-strength 62-mm-diam. steel wire cables. A steel truss frame is used for the superstructure. There are a total of 69 truss sections. Each truss section is 27 m wide, 7.5 m tall and 10 m long. The weight of the truss section is 125 tons. The bridge deck system is made from precast concrete panels with a modified asphalt concrete deck surface.
Rock-hard anchors
Since the bridge spans over a deep valley, the main span has to be directly connected to the tunnels at both ends. The direct connection presented challenges to both design and construction due to the requirement for the transition from the flexible bridge superstructure to the rigid tunnel structure. A very tight construction area also was a big challenge to the contractor to carry out the construction. Special considerations and construction planning were given to control the movement compatibility and the construction site preparation.
Unlike a typical suspension bridge, in which the superstructure is attached to the tower, the superstructure of the bridge is separated from the towers. At the west end of the bridge, the top of the rock hill is used as the tower with only a short concrete tower built on top of the hill, resulting in a significant savings on the tower cost. The bridge-to-tunnel connection is at about 70 m below the base of the west tower and away from the tower horizontally. As a result, the length of the superstructure is 1,001 m, which is about 175 m shorter than the main span length between the two towers.
The superstructure at the west end is completely separated from the tower, which imposed another challenge to the design and construction. In order to keep the uniform vertical loading on the main cables, two pairs of the vertical suspension cables at the west end are anchored to the ground where the superstructure is shorter than the main span. The pairs of cables will provide tension forces to the main cable maintaining their symmetrical shape across the bridge.
Both towers are built on spread footings on bedrock. The geotechnical exploration indicated that the bedrock on the west side is very solid and in good quality, whereas that on the east side is not of very good quality; there are some cracks and faults and even two large caves near the tower foundation.
The construction activities and the dead and live loads from the bridge moving forward will impose considerable extra loading on the bedrock, and it may cause problematic changes to the rock structure and stability.
An extensive investigation and study was conducted and preventive measures were taken. A large number of rock anchors were installed at the rock surface around the bridge towers as well as the sensitive areas to ensure the stability of the bedrock.
A number of permanent monitoring monuments were installed on the rock hill surface, and monitoring for the potential movement and deformation were conducted during the entire period of the construction. The monitoring will be continued even after the completion of the bridge.
An innovative superstructure installation system known as cable track installation system (CTIS) was developed for the steel truss-section lifting, transporting and installation. The system consists of two cable tracks anchored to the rock surface at both ends, supported by the vertical suspension cables from the bridge main cables. Horizontal-moving trolleys with lifting devices are set on top of each cable track. The trolley can move in either direction by pulling cable from the winches installed at both sides.
During the installation, the truss section is first assembled in the assembling yard near the tower base at each end and moved to the location underneath the CTIS. The lifting device on the trolley lifts the truss section to the elevation right below the cable tracks, and the trolleys move the truss section to the designated location for connection and installation.
Since the quality of the rock on the west side is very good and solid, two tunnel anchors were used to anchor the bridge main cables. The tunnel anchor is a new type of anchoring system for suspension bridge cables developed in recent years. It makes full use of the existing rock mountain as part of the anchoring system and uses much less concrete and other construction materials, resulting in a significant savings for the construction cost.
The anchoring system consists of a large-diameter inclined tunnel in a direction aligning with the bridge main cable, a reinforced concrete anchor placed in the tunnel, and the steel wire anchoring device connecting to the bridge main cable. The tunnel anchors have been used in several suspension bridges in China recently and proved to be an economical and effective alternative.
Work at the end of the tunnel
The tunnel anchor construction started with the excavation and stabilization of the construction and assembly yard at the tunnel entrance. Since the tunnel entrance is located in the rock hill slope, a part of the rock hill needed to be excavated to create a working area for the tunnel construction and also was used as the assembling yard for the bridge superstructure later. The slopes after the excavation were stabilized with rock anchors and shotcrete.
The second step was the excavation of the anchor tunnels. The tunnel is about 70 m deep and inclined at about 38° to align with the bridge main cable. In order to create the anchoring system, the tunnel is excavated with varying cross sections with the cross section at the top smaller than the cross section at the bottom. The cross section at the tunnel entrance is 11 m wide and 12 m tall with a 5.5-m arch top, while the cross section at the bottom is 15 m wide and 16 m tall with a 7.5-m arch top.
A specially designed explosion excavation method was used for the tunnel excavation to minimize the impact to the remaining rock to ensure the strength of the rock. After the completion of tunnel excavation, a cast-in-place, reinforced concrete with embedded wire anchors was placed. The length of the concrete anchor is about 43 m. The remaining space between the concrete anchor and the tunnel entrance is used as the transition chamber to connect the bridge main cable to the concrete anchor.
In order to verify the design capacity of the tunnel anchor, a quarter-scale tunnel anchor model test was conducted near the actual tunnel site. The test result showed that the design is adequate.
Building with gravity
In consideration of the site condition and rock quality, a conventional reinforced concrete gravity anchoring system is used on the east end. The construction of the gravity anchor consisted of the excavation and stabilization of the anchor site, concrete base placement, cable support and anchoring system installation and final cable installation.
The gravity anchor includes four parts: anchor mass, cable support and footing, front chamber and back chamber. Due to the large concrete volume and the temperature control requirements, the entire concrete anchor mass was divided into four zones and the concrete was poured by layers in each zone separately. A low-heat cement concrete as well as a cooling piping system was utilized for the large concrete anchor mass. The temperature difference between the concrete surface and the core was monitored and controlled strictly to avoid potential cracks generated by the heat.
The construction started with the concrete pour of the anchor mass, including the back chamber and the footing of the cable support, following the large concrete pouring procedures described above. The next step was to build the cable support on top of the completed support footing, followed by the construction of the front chamber. After the concrete reached 100% of the design strength, the cable was installed and anchored to the anchor mass. The steel wires from the bridge main cable are separated into 103 wire groups at the cable support and spread out to reach the concrete anchor mass through the front chamber. The 103 cable groups pass through the conduits embedded in the anchor mass to reach the back chamber. The wire groups were connected to the anchor mass by the connectors at the back chamber. The main bridge cables were tensioned to the designed tension forces and lengths.
Cave fill in
Both towers are reinforced concrete frame structures on spread footings on bedrock. Each tower is a two-column frame structure with two cross beams at the top and middle.
Before the foundation construction for the towers, the condition of the bedrock was evaluated and the defects were treated. At the east tower site, several underground caves were filled with concrete. There also were some cracks and rock faults on the east side. At such locations, the grouting holes were drilled up to 40 m deep, and cement grouting was used to fill the voids. At the west side, no underground cave was found but some cracks were present. The grouting foundation treatment applied on the east side also was used here.
Connecting together
A steel truss structure is being used for the bridge superstructure. The main truss across the bridge is 27 m wide and 7.5 m tall. The top and bottom chords are made of rectangular box sections, and the diagonals are I-beams. The K-type steel truss is used for connecting the main truss along the bridge direction. The top and bottom chords for the K-truss are made of box sections, and the diagonals are I-beams. The spacing of the panel points is 7.25 m, and a standard truss section consists of two truss panels with a length of 14.5 m.
A total of 69 truss sections and one middle span section are used for the entire superstructure. The total number of truss panels is 169. The truss members were manufactured and assembled in the factory to ensure the precision of the dimensions, and then the members were dismantled and shipped to the site by trucks. At the assembling yards on each side of the bridge, the truss sections were assembled progressively in such a way that two truss sections were assembled at one time. After the completion, the first section was lifted for installation and the second piece remained in place for the next section to be assembled and connected to the piece.
The assembled truss panel sections were lifted, transported and installed using the specially designed CTIS described earlier. The truss panel section was first transported to the lifting pad under the CTIS and lifted to the elevation right below the cable tracks and attached to the trolleys. The trolleys transported the truss panel section to the designed position by pulling cables from the winches located on the opposite side of the bridge. Then the truss panel section was lifted to its final position by a crane on the bridge main cables and attached to the suspension cables and connected to the truss superstructure installed earlier.
The installation of the truss sections started from the middle span and progressed toward both sides symmetrically to ensure uniform loading on the main cables. A total of six pairs of temporary installation hinges were placed for the bridge superstructure to allow the deformation of the superstructure during the truss and deck system installation. These hinges were removed after all truss sections were securely connected at the completion of deck-system installation. R&B
About The Author: Liu is a principal with H&J International PC, Collegeville, Pa. Chen, He and Zhang are with the Hunan Jicha Expressway Construction and Development Co. Ltd.


