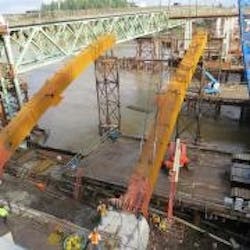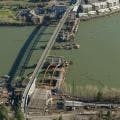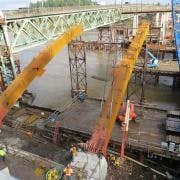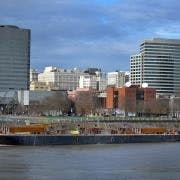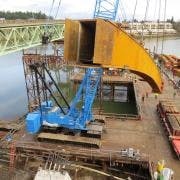“Shoofly” design no bother at all
The Sellwood Bridge in Portland, Ore., is the community’s only crossing over the Willamette River for many miles in each direction. Thousands of motorists use the structure each day to travel between the city’s densely packed Sellwood and Westmoreland neighborhoods, making it the state’s busiest two-lane bridge as well as an iconic piece of architecture.
The Sellwood Bridge is a vital artery through Portland; moreover, it is the state’s busiest two-lane bridge.
Unfortunately, age has not been kind to the Sellwood Bridge. The 2,000-ft-long structure, originally constructed in 1925, is deteriorating and no longer wide enough to safely and efficiently accommodate the area’s growing traffic volume. It also has very little space for alternate modes of travel, such as bicycles and pedestrian use, which is increasingly important to Portland residents.
For all of these reasons Multnomah County, the bridge’s owner, hired the joint venture team of Sundt Construction Inc. and Slayden Construction (Slayden/Sundt) to replace the Sellwood Bridge. Designed as an open-spandrel steel arch structure by T.Y. Lin International, the $218 million bridge will when completed in 2016, complement its surroundings while providing ample space for all modes of travel. It will have two vehicle lanes in each direction on the west end, which narrow to one lane in each direction on the east end. In addition, it will have two 6-ft-wide bike lanes and two 12-ft-wide sidewalks.
Aside from the project’s massive scope and complexity, the biggest challenge from the outset was how to replace the vital travel artery with as little disruption to the community as possible. Could it be done without bringing traffic to a crawl for months or even years? Cost also was a concern, as it is for all transportation infrastructure owners, as well as protecting the environment.
The shoofly approach
A bold concept was required for constructing the new bridge in the footprint of the existing structure without shutting down traffic flow. Rather than rebuilding the bridge in sections and shifting traffic back and forth between the old structure and newly completed segments, the team created a “shoofly” (detour) bridge, an approach that involved lifting the old bridge deck and truss with hydraulic jacks and moving it to one side, then placing it on a set of temporary piers and connecting it to temporary approach spans so that traffic could continue to use it while the new bridge is under constructed.
Creating a detour bridge was determined to be safer for construction crews and the public alike, because it freed up the existing alignment for workers and will continue to keep traffic out of the construction zone. By eliminating the need for complicated traffic phasing, it also shortened the project duration by approximately one year and therefore the overall cost—between $5 million and $10 million. Another benefit is that it allows for a sleeker bridge design with fewer redundant features and fewer in-water impacts, which is better for the river’s ecosystem.
The big slide
While the idea of picking up and moving a bridge is simple, the actual logistics are extremely challenging. After many months of planning, the team moved the 1,100-ft-long steel bridge truss in a single 12-hour operation. It is approximately 25 ft high, weighs about 3,400 tons, and had to be moved 33 ft on one end and 66 ft on the other. Even in the notoriously challenging world of bridge construction, it was considered a highly complex operation.
“It was one of the longest bridge sections ever to be moved,” said Ted Aadland, Sundt area manager. “That, plus its age, made it very difficult. The site itself also presents a number of challenges. The project is tightly confined, being sandwiched between the Willamette River, a cemetery and difficult topography. The Slayden/Sundt Joint Venture Team has worked hard to come up with solutions that minimize traffic impacts, and so far I think we’ve been very successful.”
Crews installed the arches while traffic flowed uninterrupted on the adjacent detour bridge.
Tricky girder install
Installing the dozens of massive concrete girders that will support the new bridge required precision planning and engineering, due to their sheer size and the challenging site. Most of the girders measure more than 100 ft in length and weigh approximately 37 tons—a tight squeeze in any environment, but particularly here, where the construction zone is extremely narrow and surrounded by existing development and live traffic. The girders were fabricated at a concrete facility about 100 miles south of the project and then transported to the site via public roadways just hours before each installation operation.
“Crane size, crane location, ground preparation, girder delivery proximity, and girder delivery sequence were investigated well in advance, and the crane positions and movements were planned to optimize the safety and efficiency of the girder installation operation,” said Sundt senior project engineer Matt Fisher. “The delivery vehicles used a specialized trailer with remote-control rear-trailer steering that allows the driver to steer the rear of the trailer around obstacles and through difficult turns. This was especially useful when the girders traveled through the old, narrow streets of Portland’s Sellwood District on approach to the Sellwood Bridge.”
Due to the tight constraints on the east approach, the detour bridge had to be closed for two days in order to set 27 girders on the east approach structure. As of this writing, the team has set an additional 56 girders on two other structures for the west approach. Although those operations posed similar challenges, they were executed without any road closures. Many months of planning on the part of the project team translated to a much better experience for Portland residents as their new bridge took shape.
Ingenuity cools a hot project
Earlier this year, the team again applied its innovative approach to problem-solving while completing another major milestone in the 47-month-long project: the placement of approximately 3,000 cu yd of 6,000-psi concrete for the foundations of two of the bridge’s massive piers; 1,520 cu yd were poured for Pier 4 and 1,420 for Pier 5.
The steel arches were prefabricated and assembled on-site, following transportation to the project via barge up the Willamette and Columbia Rivers.
That much freshly placed concrete generates a lot of heat as it cures—enough to damage the material and permanently weaken its structural integrity. Devising a way to cool it sufficiently as it hardens, while ensuring a high-quality finished product, requires the rare combination of creativity and precision.
“Many general contractors routinely pour concrete, but few are invested in the experience, skill and ability to successfully complete a mass concrete placement, where the ‘heat of hydration’ must be carefully controlled using specialized construction engineering techniques,” Fisher explained.
To combat the heat generated during the placements, the team designed an internal water-cooling system to remove the excess heat from the concrete. Water pumps, manifolds, intake screens, valves, flow meters and thousands of feet of flexible plastic water tubing were carefully placed throughout the concrete formwork. After the concrete was placed at the piers, cool water was continuously pumped through the plastic tubes, which in turn carried away the excess heat from the concrete. Remote temperature sensors also were placed throughout the fresh concrete to collect temperature data. As the concrete cured and the internal temperatures climbed, this data was constantly monitored to confirm the performance of the cooling system and to ensure a quality product.
“Pre-planning was essential to the success of these massive concrete pours,” said Ian Cannon, Sellwood Bridge program manager for Multnomah County. “Everything from mix design to placement rate to heat management was considered to ensure that the large foundations met our quality expectations.”
The concrete for each pier was poured continuously for approximately 36 hours to meet the county’s design requirements. This required multiple, overlapping placement crews in order to execute the work safely and efficiently. Delivery rates were established far in advance with the ready-mix supplier and multiple concrete pumps were coordinated to ensure continuous placement of concrete into the forms. Nighttime lighting was positioned to ensure safe conditions during the dark, foggy nights on the Willamette River, and a backup electrical power source was established. Quality parameters and testing frequencies were clearly defined in advance, inspection intervals were scheduled, and even the safety staff organized a rotating shift.
“The thermal-control system performed as planned and the internal temperatures of the piers were kept below the designer’s critical temperature threshold,” said Sundt Project Manager Chad Yount. “The successful pours were a direct result of the detailed pre-planning effort as well as the coordinated supervision and execution of the work plan by the construction staff.”
Arch support
Innovation also has been a key ingredient in the successful installation of the massive steel arches for three of the bridge’s 10 spans. In January, 18 arch segments (the largest weighing nearly 300,000 lb) were transported to the site via barge over a distance of 20 nautical miles on the Willamette and Columbia rivers. Upon arrival, the steel sections were lifted into place using large lattice boom cranes—both crawler and barge-mounted varieties—and the segments were then assembled and bolted into place by a specialty steel subcontractor.
Prefabricating the arches offsite and assembling them in a modular fashion reduces the on-site installation time, thereby minimizing the impact to the community during construction. The approach is especially well suited to the steel arch design of the new Sellwood Bridge.
“All of the pieces go together with just nuts and bolts, thousands of them—there’s no cutting or welding at all,” said Fisher.
Onlookers also will notice the new arches already look somewhat rusty; this was a calculated decision to minimize cost and protect the environment. The alloy content of the “weathering steel” results in a unique surface rust, or “patina,” that resists corrosion.
“Although this special grade of steel material comes at a premium, the cost is offset by the elimination of initial painting of the structure, as well as the elimination of a long-term paint maintenance program,” Fisher added. “There’s also a positive environmental aspect because bridge painting and paint maintenance can involve undesirable water pollution risks due to the chemicals involved and the difficult containment challenges. This is especially important since the Willamette River supports over 30 native fish species, including several sensitive salmon populations.”
Communities love watching big, iconic infrastructure projects unfold right before their eyes, as long as it doesn’t negatively impact their travel. The team entrusted to build the new Sellwood Bridge is putting on just that kind of display, using innovation to minimize disruptions, save time, reduce costs both for construction and long-term maintenance, and improve safety. R&B
