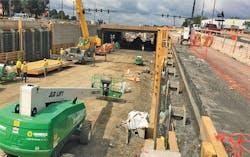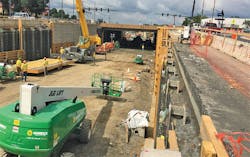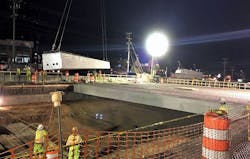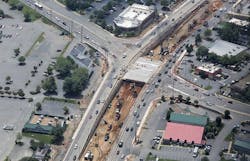Severing ties
Charlottesville, Va., is an historic city that was home to several of our founding fathers, and today hosts the Virginia Film Festival and houses the University of Virginia.
It also is home to a portion of U.S. Rte. 29 which cuts through the city as it makes its way from Pensacola, Fla., to Baltimore, Md.
While a bypass for Rte. 29 already exists around the downtown portion of the city, development has taken many businesses and residential neighborhoods north of where the bypass reconnects with the business portion of the highway, creating frustrating congestion and lengthy delays for thousands of travelers and commuters each day.
An extension of the bypass was studied and deliberated, but ultimately voted against due to its high cost and environmental impacts. Undeterred from finding a better solution for the community, the Virginia Department of Transportation (VDOT) developed a series of projects, known as Route 29 Solutions, that would improve the congested corridor. Three of those projects were delivered through a design-build package won by Lane-Corman Joint Venture (J.V.), a partnership between Lane Construction Corp. and Corman Construction, with design services provided by RK&K Engineers and three major subconsultants.
Conceptualizing
The most unique aspect of this design-build package was the design and construction of the Rte. 29/Rio Road Grade Separated Intersection. At this location, the existing layout consisted of an at-grade, highly congested, highly skewed intersection between Rte. 29 and Rio Road. Route 29 was composed of four through lanes in both the north- and southbound directions, as well as two left-turn lanes and a right-turn lane in each direction at the apex of a crest vertical-curve profile with a slight horizontal curve through the intersection. Rio Road was slightly smaller with two through lanes, two left-turn lanes and a right-turn lane in each direction. Each corner of the intersection was populated by retail businesses which restricted any chance of gaining additional right-of-way to ease construction access.
With no interstate in the north-south direction through Charlottesville, Rte. 29 is a vital link to get to Washington D.C., to the north, and Greensboro and Raleigh to the south. Easing congestion along this link is crucial to keep traffic flowing throughout the corridor.
The teams were asked to create a grade-separated intersection in which two lanes of Rte. 29 in each direction were allowed to travel unimpeded under Rio Road, while two exterior lanes of Rte. 29 needed to maintain local access to the intersection for business entry and connections to Rio Road.
Due to the essential nature of Rte. 29 at this location and its proximity to the University of Virginia, VDOT required traffic to remain open at all times on Rte. 29 and restricted the closure of Rio Road to just 103 days, which was the amount of time between the spring 2016 graduation and opening football game in the fall.
With a limited amount of time to develop its RFP, VDOT provided three short-listed teams a single conceptual bridge sheet, which suggested a 350-ft-long by 74-ft-wide tunnel carrying Rio Road over Rte. 29. The concept design plateaued the vertical curve on Rte. 29 with a slight grade for drainage and consisted of nearly 2,000 ft of retaining walls. Simultaneous double left turns from Rte. 29 onto Rio Road were shown in the concept drawings with a sidewalk on each side of Rio Road. To meet fire protection code requirements for the tunnel, teams would have to follow the NFPA 502 code, which also required a detailed fire analysis of the system, location markers and two overhead sign structures leading up to the bridge.
During the proposal stage, the design team worked with the J.V. to meet all of VDOT’s performance-based requirements while veering away from the conceptual design where more efficient solutions were possible. Through a series of proprietary meetings, the team discussed design concepts with VDOT to ensure it met the intent of the project so that its optimizations would not be deemed non-responsive. Because VDOT did not allow alternative technical concepts at the time of the project, this was a key step to carrying the innovative design forward.
Traffic engineers analyzed multiple traffic patterns and concluded that the elimination of concurrent left-turn movements would not produce queues longer than those allowed. The roadway engineers designed a sump profile that the drainage engineers were able to pipe away to either side of the existing vertical curve. And the bridge engineers created an abutment type never before used in the Commonwealth of Virginia that used the superstructure as a strut to support the retaining walls.
By using this concept, the footprint of the structure was transformed from the tunnel mentioned above to a 195-ft-wide by 76-ft-long bridge. Not only did this cut the area of the structure in half, it also moved the structure away from the tunnel designation; therefore, the NFPA 502 requirements were no longer applicable. Additionally, this system reduced the retaining walls by 40% to approximately 1,000 ft. The result was a winning best value score with a price tag of $116 million.
Crews on this project were tasked with creating a grade-separated intersection in which two lanes of Rte. 29 in each direction were allowed to travel unimpeded under Rio Road, while two exterior lanes needed to maintain local access to the intersection for business entry and connections to Rio Road.
Final design
Notice of Intent to Award was given to the J.V. on Feb. 5, 2015. Because of the highly compressed schedule, Lane-Corman gave the design team Notice to Proceed on that day, assuming the entirety of risk should the official award not come for any reason. Remaining in close communication with VDOT, the team submitted 30% design plans on the official Notice to Proceed date. To help maintain momentum, VDOT agreed to cut its review time on submittals down to a maximum of nine days, with many submittals getting feedback quicker than that.
Because of the bridge’s innovative design that often strayed from standard details, several collaborative meetings between the designers, contractors and VDOT took place to keep every party comfortable with the approach and so the system could be built within the space and time requirements.
To fit within the existing right-of-way and keep Rte. 29 traffic open at all times, any abutment option with more than one row of piles was quickly eliminated, and analysis was performed on one-row configurations. As a time-saving technique, the J.V. pushed to find a solution where pile tiebacks were not required at the abutment. In addition to removing the time that would be needed to install the tiebacks, this also cancelled the time required to grout, test and re-grout.
The only standard VDOT abutment type that utilized one row of piles was an integral abutment that connected the superstructure to the substructure by a row of steel pins. However, the standard integral abutment piles were designed to be self-supported in soil and the piles at the intersection would have to serve double duty as soldier piles for the retaining wall. The pins used in the standard design could not develop enough capacity to resist the lateral loads applied by soil pressure, braking loads and seismic loads.
The abutment type developed used a load-bearing backwall to transfer the lateral forces to a single row of supporting piles. Torsion in the cap is resisted by two channel shear connectors on each side of the pile. The superstructure is composed of a 7½-in. reinforced-concrete deck acting compositely with prestressed concrete box beams. The box beams are designed to resist the vertical loads in shear and flexure as well as the horizontal loads axially.
Outside the bridge limits, soldier pile walls were designed with a composite cast-in-place reinforced-concrete wall having aesthetic treatment. Trumpets were installed for tiebacks in lieu of walers to save time. Due to limited right-of-way behind the walls, tie-backs were installed at a 30° angle from horizontal and were located only 2 ft below the roadway surface, which was accomplished by pressure grouting.
Construction crews were able to install piles, tiebacks and the abutment cap during nighttime lane closures before the Rio Road intersection closure. Steel road plates were placed over those elements during the day to allow full access to traffic. Once the intersection was closed to Rio Road, construction crews worked 20 hours per day, six days a week.
Less than a week after excavation started, enough soil had been removed to place beams. The entire wall face had been exposed so that the concrete face could be cast within a month.
And in only 56 days from the intersection closure commencement, traffic was reopened to the intersection. By completing this crucial phase of the construction nearly two months ahead of schedule, Lane-Corman earned a more than $7 million incentive payment, and the intersection and traffic pattern was established by the first football game in September.
A transportation project that some deemed impossible, due to the extremely short construction time and tight work limits allowed, was completed well ahead of schedule and under budget. The collaboration between the design team, construction team and VDOT created a system that each entity was confident in, and proved that close partnerships are the best way to achieve success in highly complex and innovative projects.



