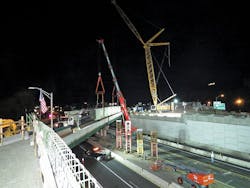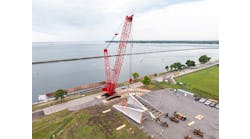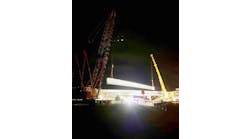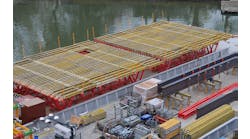By: Manuel Vera Caraballo, P.E., and Lamis Malak, P.E.
With the recent completion of the Garden State Parkway realignment over Rte. 17 in Paramus, N.J., the New Jersey Turnpike Authority (NJTA) continues to upgrade the historic, 172-mile Garden State Parkway (GSP) to improve operations and safety.
The $68 million improvements to I-163, a partial interchange that provides connections between the GSP and the New Jersey Department of Transportation’s (NJDOT) heavily traveled Rte. 17, involved two new mainline bridges spanning Rte. 17 to accommodate shifting a half-mile stretch of the GSP mainline toward the median in order to relocate Exits 163 North and South from the left lane to the right lane. This shift has reduced vehicular traffic queues from occurring in the high-speed left lanes.
The project included the construction of six new structures and the rehabilitation of four existing structures within the interchange. The two new GSP mainline bridges replaced two independent structures that carried northbound and southbound traffic, and share a common abutment constructed between the two existing bridges, which, in turn, became the right-lane exit ramps for traffic exiting the GSP onto Rte. 17. Dewberry performed a thorough analysis of alternatives and carefully addressed constructability challenges presented by the bridges’ span length and skew, coordinating closely with NJTA, NJDOT and other stakeholders.
The project design, as shown above, involved two new mainline bridges spanning Rte. 17 to accommodate the shift of a half-mile stretch of the Garden State Parkway mainline.
Treating chronic pain
Route 17 in the vicinity of GSP Interchange 163 is a land service highway that provides access to many businesses and shopping centers including the nearby Garden State Plaza Mall. The interchange is located approximately 15 miles northwest of New York City. Route 17 averages 147,000 cars per day and connects to several main commuter arteries in northern New Jersey, resulting in chronic congestion along Rte. 17 near the interchange.
The GSP mainline intersects Rte. 17 at a severe 55° skew angle. Within the limits of the bridges crossing Rte. 17, the new GSP southbound bridge is on a tangent alignment while a portion of the northbound bridge is located on a curved alignment with a radius of 2,975 ft. Both bridges are located within vertical crest curves that provide adequate vertical clearance under the structures. The GSP is listed on the New Jersey Register of Historic Places, which was a consideration throughout the design of the interchange improvements and influenced the selection of materials and detailing.
The Rte. 17 roadway section consists of three 12-ft-wide lanes with a 3-ft left shoulder and a 12-ft right shoulder in each direction of travel. A 6-ft median accommodating the piers of the existing GSP mainline bridges divides the northbound and southbound Rte. 17 traffic. The right shoulders of both roadways are flanked by shoulder piers.
The substructure locations for the new bridges were dictated by geometric constraints. The initial offset from the edge of the roadway to the face of the abutments adjacent to Rte. 17 was held to 10 ft in accordance with NJDOT standards. Due to the limited median width on Rte. 17, any piers considered for the new structure needed to align with Rte. 17 at the 55° skew. Considering the skew angle and the roadway width, the minimum overall structure length for the new mainline bridges was approximately 250 ft.
The new mainline bridges were required to provide full shoulders and three through-lanes in each traffic direction. Standard NJTA reinforced concrete parapets were furnished along the fascias and median between the bridges. An open joint separates the northbound and southbound structures. The resulting width of the bridge deck is approximately 62 ft for the southbound structure and approximately 66 ft for the northbound structure.
Alternative analysis
In the initial phase of the final design, the engineering team performed an alternative analysis to determine a recommended structure type. The location, orientation and type of structures evaluated resulted in structures with different construction costs, constructability issues and maintenance requirements. In general, the main difference between the alternatives was the superstructure type and geometry. The following six alternatives were identified and considered for the mainline structures, along with estimated initial construction costs:
- Alternative No. 1: Single-span (250-ft) welded steel plate girders at a 55° skew ($14.5 million);
- Alternative No. 2: Two-span (125-ft/125-ft) continuous welded steel plate girders at a 55° skew ($14.3 million);
- Alternative No. 3: Single-span (250-ft) welded steel tub girders with a 55° skew ($15.1 million);
- Alternative No. 4: Two-span (125-ft/125-ft) continuous welded steel tub girders at a 55° skew ($15.4 million);
- Alternative No. 5: Single-span (295-ft) welded steel plate girders with a 30° span ($17.7 million); and
- Alternative No. 6: Two-span (124-ft to 171-ft variable span length) continuous welded steel plate girders with a 30° skew at the abutments and a 55° skew at the pier ($13.5 million).
Each of the six alternatives included the same deck, girder material, deck joints, bearings, substructure and foundations. The evaluation of the alternatives reviewed the complexity of fabrication and erection, the availability of local contractors qualified in the construction of complex structures, girder depth and various geometric considerations, impacts to Rte. 17 traffic, initial construction costs, and future maintenance costs. Alternative No. 6 presented several advantages: The bridges could be constructed using conventional methods, expanding the pool of eligible contractors; the shallower girder depth, use of I-girders, and construction of a pier allowed for smaller cranes and easier overall erection; and the approach presented the lowest construction cost. However, the need to construct a pier in the median would have more of an impact on Rte. 17 traffic and made future maintenance access requirements more complex.
Ultimately Alternative No. 1 was advanced, in part due to the recognition that constructing a pier in the median would present short- and long-term disadvantages. Alternative No. 1 did not offer the lowest initial construction cost, but it minimized the short- and long-term traffic disruptions on Rte. 17 and would reduce future maintenance costs. Once the proposed alternative was selected, the engineering team began the final design. Through follow-up discussions with NJDOT, the agency granted a reduction in the initial lateral clearance that allowed the proposed abutment faces to align with the existing piers of the parkway over Rte. 17 that were to remain. This reduced the span length to 235 ft.
The design ultimately chosen called for single-span welded steel plate girders at a 55° skew.
More deflection, more twist
The team recognized that longitudinal girders twist on skewed structure applications as cross frames are connected and differential deflection occurs as the load is applied, with a “more deflection, more twist” relationship, especially with increased skew angle. The design approach included tighter girder spacing and a deeper girder for a stiffer section with minimized deflections. The team used a line girder analysis for the preliminary sizing of the girders and a two-dimensional grid analysis to evaluate the effects of the skew angle on the framing.
The contractors for the project, Ferreira Construction Co. with Structural Services Inc., as the erection subcontractor, were required to detail the cross frames using the Steel Dead Load Fit (SDLF) method. With this approach, the girder web is theoretically plumb under self-weight, with no twist during erection. After the dead load is applied with the deck slab, the girder will be permanently twisted. This alleviated the potential erection complications since the SDLF method does not require girders to be twisted out of plumb. The process expedites erection for the contractor and reduced the risk of extended closures along Rte. 17. The permanent girder twist was considered to be negligible but was considered in the bearing design, deck joint design and deck slab construction.
Final touches
Other design and construction provisions included the pre-assembly of the structure. The contract plans required the contractor to perform a complete structural assembly in the shop, ensuring that all components had been properly fabricated and connections could be completed. With this approach, complications could be addressed in the shop, prior to on-site erection.
For the deck slab pour, the contractor was required to load and finish the deck slab parallel to the skew. Uniform loading along the girder length minimized differential deflections at cross-frame locations, producing deflections that are more predictable, and better control can be maintained on the slab thickness and grades. The contractor was required to block out the end 3 ft of deck slab and install the joint armoring after the deck slab was poured. The end segment of deck slab and abutment head-block poured after the joint was installed. This facilitated joint installation and ensured proper placement.
The GSP I-163 project began in the summer of 2014 and is scheduled to be completed in the fall of 2017. The mainline bridges were completed in the summer of 2016. Several factors contributed to the successful design and construction of the project, beginning with the early, in-depth evaluation of the alternatives. The project involved frequent, ongoing communications with NJTA, NJDOT and other stakeholders, and benefited from a detailed constructability analysis. The structure was evaluated at various construction stages, and required a specific method of cross-frame detailing. Several construction provisions in the contract plans also created advantages in terms of both quality and the construction schedule.
About The Author: Vera Caraballo is an assistant department manager and structural engineer in the Bloomfield, N.J., office of Dewberry. Malak is the NJTA project manager for the GSP I-163 project.






