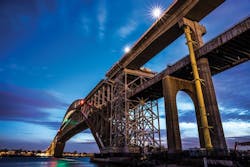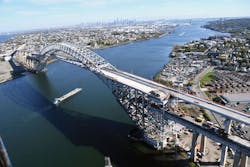NO. 1 BRIDGE: Bayonne Bridge
Everybody loves a big-ticket bridge build.
Even folks who have no real appreciation for structural engineering or the complex geometry at play in the design and erection of a bridge can still find some measure of wonder and awe at the sight of such an undertaking. For those of us close enough to this industry to appreciate the finer details, the Bayonne Bridge is no less impressive.
Why The Bayonne Bridge Needed to Be Raised
Once the longest steel arch bridge in the world, the Bayonne Bridge had, of late, threatened to restrict trade to the Eastern Seaboard’s busiest container ports. With the expansion of the Panama Canal and the introduction of new “Panamax” shipping vessels—too large for the bridge’s existing 151-ft clearance—the Port Authority of New York & New Jersey and design team HDR/WSP sought to raise the bridge to a 215-ft clearance. Rehabilitation and preservation was expected to cost half as much as the build of a new bridge and to shorten the timeline by seven years. Furthermore, the team kept the design and historical significance of the Bayonne Bridge, while extending its life by 100 years.
How the Bayonne Bridge Remained Open During Construction
The original roadway system that carried one lane of traffic in each direction was kept in place during construction, while a new elevated roadway system to carry two lanes of traffic in each direction was built. The new roadway was constructed 64 ft above the existing roadway, raising the clearance level as required. The sequencing was based on using a transfer girder to remove the existing floor beam’s wire rope suspenders and transfer the suspender support forces to adjacent floor beams. Once the existing suspender was removed, the new floor beam was erected at the new, elevated level and supported by new suspenders anchored in the bottom chord. Temporary suspenders were then installed from the bottom of the new floor beam to the existing floor beam. After which, lateral bracing for the new floor beam was installed along with the stringers of the new floor system. The support force in the transfer girders was then transferred to the temporary suspenders. The force in the temporary suspenders was adjusted to verify that the pre-operation elevations of the existing deck were reconstituted. The transfer girders were then disengaged and advanced to the next panel point, and the entire process was repeated. The operation was repeated 21 times.
The Bayonne Bridge carries nearly 3.5 million vehicles annually, and the residents of Staten Island could neither afford nor would they stand for a complete shutdown of the bridge. The Bayonne is one of only four bridges that provide egress from Staten Island. What’s more, an estimated 4 million 20-ft equivalent units (TEUs, a standard shipping container) pass beneath the structure annually. These goods are vital to the region’s economy; their passage could not be constrained by construction. Closing the bridge or infringing upon the shipping channel was simply not an option.
A new bridge on a parallel alignment was not feasible, as it would have required the acquisition of numerous properties, which would have triggered the need for an environmental impact statement, a minimum four-year process. By designing the project within the confines of the existing right-of-way, the Port Authority used an environmental assessment which only took eight months to approve, thus providing an accelerated timeline.
The increase in navigational height necessitated new approaches to be constructed in stages to allow uninterrupted local traffic flow. First, the northbound approach structure and elevated roadway on the arch were constructed. New pier columns were erected through the existing deck to stay within the right-of-way. Then the existing southbound structure was demolished after traffic was moved off the existing bridge on to the new northbound structure. Then the new southbound structure was constructed.
Designing the new approach superstructures included four separate segmental concrete box girder bridges with a total length of more than 10,600 linear ft. The span lengths for the two side-by-side structures vary from 125 ft to 272 ft. The box girders were built using a self-launching, overhead gantry truss, while the approach bridges were built with segmental cantilever construction to eliminate the need for falsework and to allow the bridges to be constructed over traffic and existing structures. The approach bridges include a 36-ft-wide roadway that increases to 48-ft-wide at the abutments to accommodate acceleration and deceleration lanes. The southbound structure is designed to accommodate future light rail on the west overhang. The northbound structure includes a 12-ft-wide shared-use path on the east overhang. The two structures also carry a fire standpipe, drainage, and 38 other miscellaneous utilities enclosed within the boxes.
The roadway was widened to four 12-ft lanes with a concrete median barrier and 5-ft shoulders compared to the original roadway of 10-ft lanes with no median barrier or shoulders.
The design team developed a concept that permitted new floor system construction above the existing floor, allowing one lane of traffic in each direction to flow during peak hours. With additional weight on the structure and increased wind loads, the team added more than 4,000 tons of steel plates to strengthen the arch. The strengthening design methodology, certified by Purdue University’s Bowen Laboratory, brought the bridge into compliance with AASHTO LRFD requirements. More than 100,000 rivets were replaced with high-strength bolts as part of the strengthening process.
Bayonne Bridge Project Provides 1500 Jobs Annually Through Construction
The project provided nearly 1,500 jobs annually throughout construction—an estimated $380 million in wages and $1.6 billion in economic impact for the region. The previous roadway discharged untreated stormwater directly into the Kill Van Kull waterway. Drainage improvements eliminated these discharges by collecting and routing water for treatment—removing 80% of suspended solids and 40% of pollutants. The waterway and bridge are also possible breeding locations for more than 70 bird species, including the state-listed endangered Peregrine Falcon. As such, the team, with New York State Department of Environmental Conservation, New York City Department of Environmental Protection, and New Jersey Department of Environmental Protection wildlife biologists, made significant efforts to protect fowl habitats. Removing half the approach span piers improved air, light, and viewing conditions, and allowed parks and waterfront access.
The project also included fully automated tolling, a fire suppression system, new mechanical and electrical buildings on each shoreline, aesthetic lighting, security enhancements, and a bridge health monitoring system.
When asked about how this six-year endeavor finally closed out, HDR/WSP Lead Engineer Joseph LoBuono, P.E., told Roads & Bridges: “This has been the project of a lifetime. I have been involved from the initial feasibility phase through to the completion of construction. Strong partnership of Port Authority staff and the consultant designers made this project happen. It has been an honor to work on a project designed by the legendary engineer Othmar Ammann and to perform our work to extend the life of his work for another 100 years—while bringing it up to current codes.”

