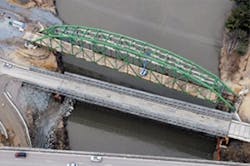Historic bridge restoration assisted by temporary bridge
The Great Vermont Flood of 1927 damaged several bridges in the northern part of the state, destroying the infrastructure in the region. Two years later, Richmond’s Checkered-House Bridge was built to carry Route 2 traffic over the Winooski River and rebuild the infrastructure damaged by the flooding. At over 350 ft long, the historic Checkered-House Bridge is one of the longest steel truss bridges in the state. Some 80 years later, in 2011, the bridge was deemed to be in good condition, but at only 20 ft wide, it was too narrow to accommodate modern-day traffic and needed to be widened. Additionally, by widening the bridge, load-capacity restrictions would be removed, opening up Route 2 to trucks. The Vermont Agency of Transportation (VAT) decided to widen the two-lane bridge but had to abide by the requirements of the U.S. Department of Transportation and the National Historic Preservation Act of 1996. One such requirement was that Route 2 must remain open during construction.
New York-based Harrison & Burrowes Bridge Constructors Inc. contacted Mabey and requested a 266-ft clear-span bridge so it could place the support piers on the shoreline of the Winooski River. The Mabey Universal panel bridge system was installed parallel to the Checkered-House Bridge to reroute traffic during construction. Installation of the bridge was complicated by the close proximity of the embankment for I-89, which cut through the projected line of the temporary bridge, 100 ft behind the abutment.
Harrison & Burrowes and Mabey engineers devised a plan to assemble the structure on rollers behind the abutment, push it forward and then catch the front of the structure with a large crane positioned on the far side of the river. With this innovative approach, the single lane, 24-ft-wide bridge was assembled and launched in less than four weeks. With the Route 2 traffic diverted onto the Mabey Universal bridge, Harrison & Burrowes, CHA Consulting Inc. and Finley Eng. Group Inc. were able to execute their plan to widen the existing bridge on time and on budget. Harrison & Burrowes installed unique falsework and a side-launch jacking system to cut the north truss of the historic bridge and slide it sideways while receiving lateral support from the south truss system. The bridge was widened by 12 ft 6 in. and completed in 2013.
Mabey’s Universal bridge system was a total length of 390 ft—with a center clear span of 266 ft—and 24 ft wide between rails. The main span weighed 800,000 lb, could carry two lanes of HS20 live load and was built using standard components. The Mabey temporary bridge was in use for just over two years and was removed in 2013. Click here to read more about Mabey’s bridging systems.
