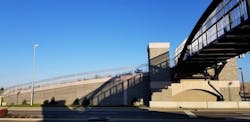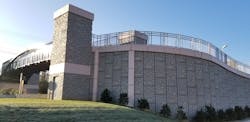MSE wall versatility provides ramp for pedestrian bridge in Virginia
The Huckleberry Trail near Virginia Tech carries commuters and recreational users between Blacksburg and Christiansburg, Virginia. In recent years the trail has undergone expansion to increase the length and add to the area’s network of trails. Coinciding with roadway improvements in Christiansburg, a new bridge was required to cross Peppers Ferry Road to extend the trail deeper into the town. The new arch bridge, dedicated in 2015, is named after Renva Weeks Knowles, a longtime resident of Christiansburg, who donated over $1 million to be used for improvements to the trail. A plaque is fixed to the ornamental bridge abutment design.
Engineered by Gay and Neel Inc., the pedestrian bridge needed a narrow curved ramp on the north end to bring the trail to the elevation of the bridge deck.
The approach ramp was constructed using a back-to-back mechanically stabilized earth (MSE) retaining wall, sloping from grade to a height of roughly 20 ft. The width of the ramp varies between about 16 ft and 30 ft. The use of the MSE wall system supplied by The Reinforced Earth Company allowed for fast construction compared to a conventional cast-in-place retaining wall.
In a back-to-back MSE wall design, the soil reinforcements extend from both wall faces and overlap a distance of at least 30% of the height of the wall.
The overlap of soil reinforcements reduces the amount of lateral earth pressure within the volume of fill, further economizing the design of the internal stability of the MSE walls and allowing for a reduction in material and construction time.
The wall accommodates a tight radius of under 28 ft near the bridge abutment, with the use of a series of truncated-width facing panels. The 10-ft facing panel width used for most of the wall was shortened to about 3 ft for a portion of the wall near the bridge abutment, to accommodate a smaller radius in the horizontal alignment.
Precast coping was anchored to the top course of the MSE wall panels, providing stability to the pedestrian railing running along the top of the wall.
Overall, the MSE wall provided an ideal solution for the bridge’s north abutment, based on factors such as foundation type, cost, and aesthetics to match the architectural appeal of the new bridge.

