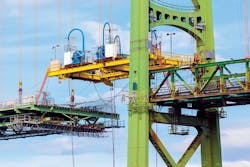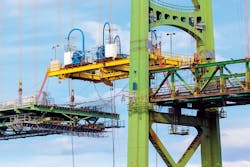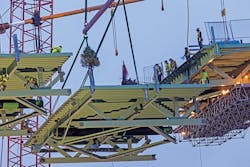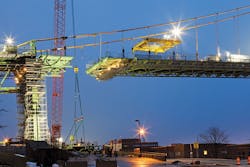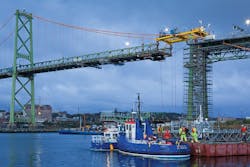A new life for the "Old Bridge"
The city of Halifax, Nova Scotia, a maritime province of Canada, is an oft-overlooked, but historically dynamic community, with its foggy inlets described by the writer Howard Norman as inspiring a “sudden noir of the mind.”
This peninsular city is fronted on three sides by bodies of water, the most significant being Halifax Harbour, which functioned as a bay of safety for shipbuilding and munitions sourcing during World War I and II, and today retains much of its old-world flavor; its quayside is both a popular tourist attraction and home to a military base.
Travel to and from the city is limited, and the arteries that enable traffic and pedestrian movement alike are considered to be the most crucial aspects of the city—and region’s—transportation system. One such artery is the historic Angus L. Macdonald Bridge, which spans the Harbour and connects the city of Dartmouth to the peninsula. Of course, if you were to ask a Haligonian the best way to reach the Angus L. Macdonald Bridge, it’s narrow odds that you would get help in finding your way.
“Ask someone where the Macdonald Bridge is, they’ll look at you aslant,” Project Lead Jon Eppell told Roads & Bridges. “But ask where the Old Bridge is, they’ll tell you right off.”
The familiarity of such nomenclature is more than mere local colloquialism; it is indicative of the city’s historic reliance on the bridge. It was therefore a daunting endeavor for Halifax Harbour Bridges (HHB), the group which owns and operates both the Macdonald Bridge and its sister structure, the MacKay Bridge, to undergo the full deck replacement project known as The Big Lift.
“We’ve been lucky,” Eppell said. “In general the public’s been very forgiving because of the communication we’ve done on the project. We focused on the challenges and uniqueness of the project. This is only the second time in history an entire suspended structure has been replaced while remaining open to traffic (the first was the Lions’ Gate Bridge in Vancouver in 2001-2002). We’re pretty confident that the bridge’s life is now extended for generations, not just 20 or even 50 years. And that’s really the legacy of this project.”
The gantry system is suspended above the exisiting bridge deck and hoists new prefabricated deck segments from a barge in Halifax Harbour below.
Making the right decision
The Macdonald Bridge was originally completed in 1955 as a two-lane bridge; it was widened in 1997-1999 to a three-lane structure with a reversible center lane, a bicycle lane and an expanded pedestrian sidewalk. At present, the bridge handles approximately 20% of peak capacity traffic flow between Halifax and Dartmouth, which translates to 45,000 vehicles per day.
“Everything goes to gridlock if either the Macdonald or MacKay is taken out of service,” Eppell said, “so we knew we could not take the bridge out of service during peak hours for the redecking project, or we would cripple traffic flow in the city. What’s more, one of the ways we were initially able to go from two to three lanes was that we banned large trucks on the bridge. It is therefore only cars, small pickup trucks and transit buses that use the bridge—but because of the ‘desire lines’ in the city grids, 90% of bus routes that run across the Harbour go across the Macdonald Bridge.”
Project planners had a few options to consider, ranging from simple resurfacing to a full-scale conversion to a cable-stay bridge, but ultimately mere resurfacing did not address the more critical failure issues at stake, and conversion, aside from presenting too large a risk (“No one’s ever done that conversion live,” Eppell said.), would have knocked the bridge out of service for periods deemed unacceptable and been cost-prohibitive to boot.
“At the beginning of the project,” Eppell said, “we had three traffic lanes and two stiffening trusses, which are built-up steel members, not enclosed members, by which I mean we’re not dealing with I-beams, but with angles and plates assembled to create box shapes, but they’re open. Which means there’s been a lot of maintenance on them. The stiffening trusses are above deck and on the outside of that is the sidewalk and bikeway. The original deck of the bridge was still in place from its original construction for about 25 ft of the deck width. It is a 3-in. steel grid deck with concrete in-fill. Water and salt had dripped over the edge for years, and we had corrosion of the top flange of the supporting beams, which were covered by the deck, so we had no way of accessing them to repair them. That was the trigger for doing this project in the first place. If we left it long enough, it would become a safety issue.”
The option existed to replace both deck and beams, but HHB quickly realized that with only a modest increase in cost—project cost settled at $205 million CAN—the bridge’s life could be extended much further if the stiffening trusses also were replaced.
The new deck segments were constructed with the stiffening trusses below, rather than above, the deck, which forced an elevation of the bridge to retain an adequate clearance for shipping and Harbour transport below; Halifax Harbour is a major inlet of shipping commerce.
Unit by unit
Foresight went into every move HHB, along with its design team of Cowi North American and Harbourside Engineering and its prime contractor American Bridge Canada, made in both planning and execution.
The suspension portion of the bridge is 762 m from cable bent to cable bent, while the entire bridge is 1,346.6 m between abutments. The project was therefore broken roughly into three portions: the Dartmouth side span, the main suspension span and the Halifax side span.
“How we worked it, basically,” Eppell said, “in units 20 m long and about 120 tons each, we removed an entire deck piece, lowered it to a barge in the Harbour and brought up a prefabricated piece and temporarily connected to the existing deck and permanently to the new deck piece that was installed before it, unit by unit, as we went along. We moved sequentially from Dartmouth to the Halifax shore.”
The units were fabricated with the stiffening truss below the deck, not above it as it has been in the old configuration. As result, it is shallower than the existing trusses, which created what Eppell called “a great big umbrella” over the stiffening truss, thus protecting it from water and salt off the bridge deck and extending its life. The deck is an orthotropic steel deck—“like corrugated cardboard with one side torn off”—featuring 30-cm-deep troughs. Those grids were welded and sealed, except for the bolting splices between deck segments, where workers needed handholds in order to bolt up the splice plates. The segments arrived on-site as one complete unit, guardrails and all, ready to be lifted and installed.
A temporary wearing surface was pre-paved into the unit, at a 10-mm-thick lift. Once the entire deck was replaced, this temporary surface, an epoxy asphalt, remained to serve as a base course for the final wearing surface lift. “The overall thickness is 50 mm,” Eppell said. “We used an epoxy asphalt by Chemco Systems out of California mixed with aggregate (12.5 mm max.). It’s very tough, much more durable and harder than a normal asphalt. The deck has a 75-year design life.”
Unit replacement began in October 2015. The schedule was incredibly tight. “We planned overnights, and wound up doing a lot of installation on weekend overnights,” Eppel said. “We had two deadlines per day: Are we ready to close, and ready to open? We had to be open to traffic the next day.”
The project schedule was arranged so as to afford the contractor a learning curve to get segment installation down to a 10.5-hour window. It was soon realized, however, that such a timeframe was not attainable.
“We opted to change paths and gave them weekends instead of overnights,” Eppel said. “They could close the bridge and do two segment replacements on weekends.” It was a decision that HHB does not see as a critique, nor as an impediment to progress. “The process of replacing a full bridge segment in a tight window can’t be emphasized enough,” Eppel went on. “Typically you’ve got in the order of 35-40 iron workers on the site, guys down on the barge, guys operating the lifting gantry—all happening in a window of 15 hours, knowing you’ve got to get everything out in time for traffic, clean and clear, and then you’ll have to go right back in again. In order to release a segment, we had to raise deck segments up slightly on one end and down slightly on the other to release the loads in the stiffening trusses so when we cut them they wouldn’t spring apart. And we had to go through a similar process when we installed the new segments. We had to jack the deck apart in order to create a big enough opening for the segments to be placed, then we’d jack the deck longitudinally to close up the gap and lock the bridge in position.”
By July 2016 crews had reached the Halifax side span, which would have its own unique challenges.
Crews worked overnight and across weekends to replace each 20-m deck segment, in order to reopen the bridge to traffic during the work week.
A crucial rotation
The gantry system specially designed and built for the Big Lift Project was basically a big steel frame clamped to the bridge’s vertical hanger ropes, so it too hung from the bridge above the units being replaced. The gantry itself was a series of strand jacks, not unlike hoists. The contractor elected to stack the strand jacks. HHB specified that they had to have four working jacks and two in reserve, in case one broke down. Because the contractor elected to stack the jacks, the lifting operation was done more quickly and smoothly, and there was a redundancy built in at all times. Loops of cable were fed down through the jacks and connected to the new segment, which could then be lifted off the barge below and hoisted into place.
The efficiency of this operability, however, was out the door for the 160-m Halifax side span.
“When we got to the Halifax side span, we were working with 10-m units, rather than 20-m units, because we were over a military base with buildings directly below us,” Eppel said. “Obviously we couldn’t bring things in via barge.”
“With half-length segments, we would turn them 90° and drive them between the existing stiffening trusses to get them where we needed them on the bridge,” Eppel said. “We then modified our lifting equipment, so we could rotate segments in the air. We took out an existing 10-m unit, rotated it 90°, drove it off the bridge, drove the new unit on, lifted it, rotated it 90° and installed it in place. In order to do the rotation, we removed the strand jacks and put on winches with chains, which had a large-capacity swivel. The swivel allowed them to lift and rotate the segments. They only needed a couple of guys on the ropes to rotate those 60-ton segments. It was quite amazing.”
Safety and clearance
Since Halifax Harbour is a working throughway, dense with shipping traffic, clearance retention was front of mind for project planners. The decision to relocate the stiffening trusses underneath the bridge was going to cost some clearance in the process.
“We realized we had to raise the bridge in order to restore the clearance for shipping,” Eppel said. “We approached the local port authority and told them we had to jack up the bridge to retain the clearance. Well, they literally gave us a blank check and said, ‘Please do so.’ After an analysis against the MacKay Bridge, we targeted the maximum on the Old Bridge that would, in the future, be possible to get on the MacKay Bridge. We raised the bridge about 2 m from where it was at its original construction. We now have 52 m of clearance, as opposed to 50 m before. The span raising was completed this past summer on most of the bridge. There are a few steps remaining on the Halifax side span to get a final, smooth profile going across.”
There are practically no seismic concerns in the Harbour, which made the elevation a low-risk decision. Wind, however, is a whole other situation. The Maritime Provinces are prone to hurricanes, and have been hit by Category 2 and 3 storms. Making sure the bridge would continue to withstand climatic demands also, to the benefit of planners and workers alike, went hand-in-hand with outlined work-safety protocols.
“Because we kept the bridge open to traffic during the daytime and closed overnight to do the actual construction, we had to up our safety protocols,” Eppel said. “Having the public driving through our site, on a bridge always in the midst of assembly, you’ve got to amp up public and worker safety. Weather was always a concern, of course. Working through winters, although iron workers are hearty people, it’s hard to work outside when its –15°C with winds blowing. We hired an independent engineer to run an analysis to verify what our design firm had factored in. We also used computer modeling wind analysis from which we built a wind tunnel for safety testing. The model was built to scale on a turntable so it could be rotated for different angles of tack for wind—sort of like testing an airplane wing for when wind buffeting would be an issue; as a result, we managed to improve the aerodynamic properties of the bridge [and] maintain worker safety.”
The Angus L. Macdonald Bridge is one of only five arteries on and off the peninsula of Halifax.
Nearly there
Now that all deck sections have been installed, the project is rolling into its final stages. The bicycle and pedestrian throughway portion of the bridge will be reopened this spring. Deck welding and interior and exterior barrier installation is ongoing.
“We’re also adding a wrap around the main cable to pump in dry air, a dehumidification system,” Eppell said. “It will virtually eliminate corrosion in the main cable. Our recent inspection found the main cables to be in really good shape, almost new.”
With the project expected to be completed by its fall 2017 deadline, the populations of Halifax and Dartmouth are ready to reclaim their right to the Old Bridge, which will connect the cities now for further generations as a result of the willingness and determination of those in the know to keep this aspect of their local heritage strong.
“It’s awe-inspiring to see a 120-ton segment being lifted like that, or a 60-ton segment being rotated by just a couple of ropes, and just how quickly and quietly it can be done,” Eppell said. “That’s the result of everyone knowing what they’re doing, knowing their job and, more, their purpose.”
