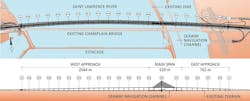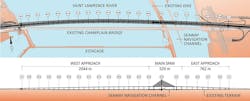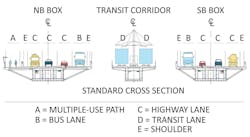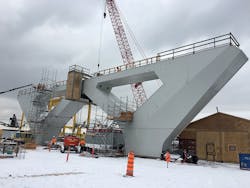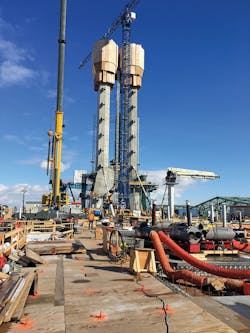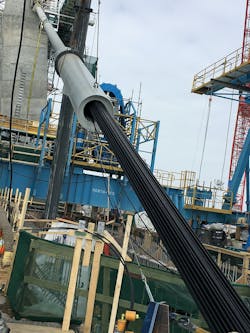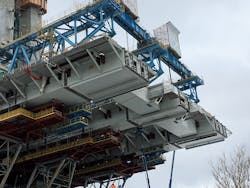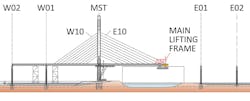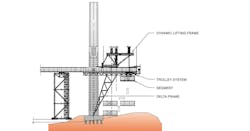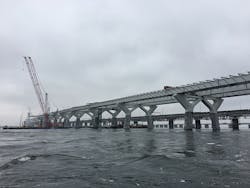Mega by any measure
Opened to traffic in 1962, the existing Champlain Bridge over the St. Lawrence River in Montreal, Quebec, is one of the busiest bridges in Canada with roughly 50 million vehicles per year. During its service life, the bridge has undergone extensive rehabilitation and recently these costs have averaged about $50 million CAD per year. In 2013, the government of Canada announced that it would replace the existing bridge under an accelerated schedule to allow traffic on the new bridge by the end of 2018.
A megaproject by any measure, the signature cable-stayed bridge and its approach spans are part of a multibillion-dollar New Champlain Bridge Corridor Project, which includes nearby highway reconstruction, widening of the federal portion of Autoroute 15, and a new Île des Sœurs Bridge.
In 2015, Signature on the Saint Lawrence Construction (a partnership of SNC-Lavalin Major Project Inc., Dragados Canada Inc., Flatiron Constructors Canada Ltd. and EBC Inc.) and TYLI-IBT-SLI Joint Venture (a design joint venture of T.Y. Lin International Canada Inc., International Bridge Technologies Canada Inc., and SNC-Lavalin Inc.) was selected to design and build the new bridge, through a P3 procurement process.
In addition to this aggressive design-build schedule, the team had to address various project constraints and hazards, including construction under Montreal’s severe winter conditions, wind and seismic hazards, navigational requirements, prohibited zones and construction in a densely developed urban center.
Because the new structure will serve as a gateway to Montreal, the project went through a rigorous public involvement process in which key architectural features of the bridge were defined. These included an asymmetrical cable-stayed bridge for the signature span with a twin-mast single tower, inclined piers with defined cross sections, W-shaped pier caps, and superstructure shape.
In addition to meeting schedule and architectural expectations, a 125-year design life was specified for the bridge.
To this end, the project had specific requirements and performance criteria, which included:
- Comprehensive durability plan;
- Drainage plan;
- Fatigue resistant design;
- Access and maintenance plan; and
- Structural health monitoring.
Plans and elevation of the New Champlain River Bridge replacement project.
Design criteria
The geologic conditions, harsh climate, and site hazards of the bridge location present unique challenges to the design and construction of a new structure. Specialized studies on wind, seismicity, scour potential, vessel collision, and ice loading were performed, among others, to provide the basis for the design criteria. To address durability and the 125-year design life, the design and construction adopted a comprehensive approach to corrosion protection of the bridge components, taking into account the environment, design detailing, materials selection (such as stainless steel reinforcement in 100% of deck slab), construction quality, accessibility for maintenance and inspection, as well as repair and replacement.
The lane configurations on the bridge include three highway lanes, a central transit corridor for light rail, and a multiuse path for pedestrians and cyclists.
The big picture
The new 3.4-km bridge consists of three independent superstructures supported by common piers: the 2,044-meter West Approach Structure, the 529-meter cable-stayed bridge (CSB), and the 762-meter East Approach Structure.
The design includes three highway lanes in each direction with a full-width shoulder, a central transit corridor for light-rail transit, and a multiuse path for cyclists and pedestrians contiguous with the northbound corridor.
Montreal’s winter seasons bring low temperatures, thus hindering the progress of concrete placement and curing as well as field welding. To meet the challenging schedule, the design-build team decided to maximize the use of off-site precasting and prefabrication of concrete and steel components. Key features are highlighted in the following sections.
The W-shaped pier cap on top of each of the 37 pier bents is one of the most significant architectural features of the New Champlain Bridge.
Foundations
The foundations of the New Champlain Bridge consist of the use of spread footings and pile foundations, depending on soil conditions. Concrete spread footings were precast on land in a controlled environment, which allowed work to continue through cold winter periods, when pouring concrete would otherwise be extremely difficult. The precasting yard was outfitted with rolling tarp shelters to enclose the production in its entirety and allow the interiors to be heated. Precasting of the footings also reduced the amount of marine work, allowing the foundations to be placed in an accelerated fashion.
The main span tower gives the New Champlain Bridge its signature appearance.
Legs & caps
The precast segmental construction of each pier leg was performed in parallel, facilitating the incorporation of the required architectural features. The precast segments were match-cast in an off-site shop to avoid any on-site fit-up issues.
At 12 meters high and over 50 meters wide, the W-shaped pier cap on top of each of the 37 pier bents is one of the most significant architectural features of the New Champlain Bridge. The geometry of the pier caps requires tight control in order to provide consistent visual quality over the entire length of the bridge. While a concrete design presented an attractive alternative for the pier caps, several issues would have increased the risk of schedule delays. The complex and massive shape would have required difficult formwork and long curing times in large staging areas. The top tension members would have required a high concentration of post-tensioning, which would have called for additional construction steps for the placing, tensioning, grouting and final concrete casting to achieve the prescribed architectural shape. Most importantly, the lifting of such a heavy concrete element would have been very challenging. The solution chosen by the design-build team was to use stiffened box steel sections for the pier caps. The steel pier caps reduced construction time and effort by being fabricated off-site year-round, requiring fewer assembly stages and smaller cranes during erection.
A cross beam at each pair of stay cables supports the three girders into a two-dimensional grid of steel box girders.
The tower
The main span tower (MST) is the primary support of the CSB and gives the New Champlain Bridge its signature appearance. The tower consists of two shafts built of precast and cast-in-place (CIP) concrete segments (up to the “bow tie”) on a CIP footing with piles. The choice of precast segments in the lower legs considered the season in which workers would cast and erect the concrete and allowed the construction of the tower legs to be off the critical path. Using the highly efficient precast segmental construction method, the team erected all 44 segments of the lower tower legs below the lower cross beam in only 36 days—hitting a record of four segments erected in a single day. The tower shafts are hollow to provide passageways for elevators, ladders and utilities. A lower cross beam and an upper cross beam, in the form of a bow tie, connect the shafts. The lower cross beam is framed into the superstructure and the “bow tie” is above the clearance envelope of the transit corridor. The upper tower shafts were designed as cast-in-place concrete segments, erected with jump forms.
The 529-meter cable-stayed bridge is one of the three independent superstructures that makes up the 3.4-km New Champlain Bridge.
Superstructure
The superstructure consists of three longitudinal girders, supporting northbound and southbound roadways, as well as a central transit corridor.
Overall to the project, the superstructure maintains a constant depth from abutment to abutment. The geometry of the box girders was determined based on the road and rail transportation limitations. The box girders are multicell steel girders composite with precast deck panels. The choice of composite steel box girders as the primary superstructure system was driven by the schedule. For example, concrete segments that may have been structurally feasible notably in the CSB back span would have taken longer to erect during the winter.
For the CSB superstructure, the unbalanced spans and stays require the use of concrete counterweight in the shorter back span to achieve overall balance at the MST. A cross beam at each pair of stay cables supports the three girders into a two-dimensional grid of steel box girders. The cross beams transfer the weight of the girders to the stay cables, distributing the stay forces to mitigate twisting of the upper tower shafts.
The East Approach Structure (comprised of two frames) and West Approach Structure (comprised of four frames) use a composite superstructure with an optimal 80-meter typical span, thus reducing the total number of piers when compared with a 60-meter span (optimal for pre-stressed concrete superstructure).
The approach superstructure also used double-composite sections at the pier table, which is comprised of a concrete top deck and concrete infill at the base of the girder. This design required careful evaluation of strain compatibility and crack control. In addition, a span in the East Approach must cross over an existing highway, Rte. 132, for 109 meters. In this frame, post-tensioning in the steel sections is used to control deflection while maintaining the required depth of the span.
For the cable-stayed bridge superstructure, the unbalanced spans and stays require the use of concrete counterweight in the shorter back span to achieve overall balance at the main span tower.
CSB erection techniques
The major challenge in the CSB erection is crossing the St. Lawrence Seaway, the major waterway of eastern Canada which gives access to the Great Lakes region. No temporary structures are permitted in the navigation channel, and over-channel clearances must be maintained to limit impact to shipping. The design-build team carefully planned the main span erection to take place throughout 2018, after obtaining permission for the passage of bridge segments from the St. Lawrence Seaway Management Corp. Each segment will be lifted to a trolley, which will transport it to the erection front over the seaway. There, another gantry will lift the segment into position for connection to the previously erected girders. The transit over the seaway will occur over a period of several hours. Once lifted into place, the segment will no longer obstruct clearance. During the segment erection cycle, restrictions to shipping will be limited to just several meters of vertical clearance over a few hours per month.
In addition, the application of innovative erection sequencing has minimized on-site construction time. The traditional method for constructing cable-stayed bridges is cantilever construction: First, erect the steel box girders; then, erect the stay cables; and finally, place the concrete deck slabs. To accelerate construction, the team modified this procedure by making one heavy assembled lift. The steel segment is erected with most of the concrete deck panels, alignment devices, and counterweight already in place, thus reducing the time spent per segment. Stay cables are then installed and stressed in several stages to finish the installation of the main span segment, and the final concreting of the deck slabs completes the superstructure.
The East Approach and West Approach structures use a composite superstructure with an optimal 80-meter typical span, thus reducing the total number of piers when compared with a 60-meter span.
Construction status
With delivery targeted for December 2018, construction is in full swing on the New Champlain Bridge. At the time of this writing, all foundations and piers are completed. A total of 21 of the 37 pier caps are erected on-site. The construction of the MST is well on its way to being completed with over half of the CIP upper tower segments done. For the stay cables, all strands in the first stays on the west and east sides of the tower have been installed and stressed.
On the superstructure front, four of the six superstructure frames are well underway, with ongoing precast deck slabs installation. The great majority of the CSB back span segments are in place. This past winter, a major project milestone was achieved when the first main span segment was lifted and installed in place successfully.
The bridge is still on target to open in late 2018. With bridge completion on the horizon, the design and construction teams are working hand-in-hand to optimize the erection sequence and the location of the bridge closure for the CSB. With many achievements made, and yet many challenges ahead, 2018 is guaranteed to be a very busy year for the New Champlain Bridge team as the new structure takes shape against the backdrop of the Montreal skyline.
