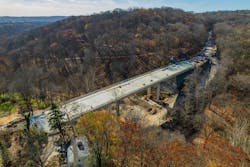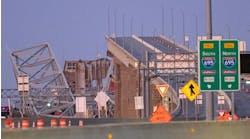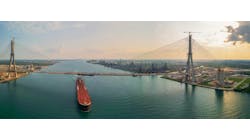By Jason Fuller and Michael Szurley, Contributing Authors
When Pittsburgh’s Fern Hollow Bridge collapsed on the morning of Jan. 28, 2022, it severed a major connection for residents in the area. Carrying Forbes Avenue from the neighborhood of Point Breeze, across a corner of Frick Park — a 644-acre greenspace in the city’s East End — to the Squirrel Hill neighborhood, the bridge linked residents, as well as motorists exiting a major highway, to hospitals, universities, and other institutions.
There are business districts on either side of the bridge, which also alleviated congestion on Penn Avenue, a major city artery. Before its failure, more than 20,000 vehicles a day crossed the Fern Hollow Bridge.
The collapse drew national attention, especially because President Joe Biden was already scheduled to visit Pittsburgh that day to tout the passage of the bipartisan Infrastructure Investment and Jobs Act (IIJA).
The city and state vowed to rebuild quickly. And within days, a first team meeting was held on replacing the bridge. Even as debris from the collapse was being taken away, plans for a new bridge started to come together.
The usual process for such an undertaking requires years of planning and preparation. Before construction begins, there’s design, right of way acquisition, environmental permitting, utilities coordination — the list goes on. But this time, all parties involved committed that this would not take years.
Emergency declarations made by Pennsylvania Gov. Tom Wolf and Pittsburgh Mayor Ed Gainey paved the way for sole-source selections of HDR to complete design and Swank Construction to build the bridge in a design-build relationship.
Pittsburgh, which owns the bridge, partnered with the Pennsylvania Department of Transportation (PennDOT) to manage the reconstruction because it could more quickly divert resources to the project. And the recently passed IIJA helped provide flexibility for the project’s $25.3 million budget. In part because of the promise of new federal funding, funds that had been planned for other projects could be quickly moved to the emergency rebuild.
Early Design Decisions
The first major design decisions were made in February 2022, weeks after the collapse. By March, the team had a working concept for a replacement: a three-span continuous for live load composite prestressed concrete PA bulb-tee beam bridge with the following configuration:
-
Total structure length of 460 feet.
-
A total of 21 PA bulb-tee beams, each measuring 8-feet deep by 152-feet long and weighing more than 200,000 pounds.
-
A cross-section with over 15 feet of pedestrian and bicycle access width and four vehicular travel lanes, while maintaining the existing out-to-out width of 64 feet.
-
Two column piers founded on 8.5-foot diameter drilled shafts.
-
Integral abutment located behind the original masonry abutments that will be retained.
-
Structure is 100-feet high over Frick Park.
Community Engagement and Celebration
Engaging the neighborhood and residents in the design of the new bridge and understanding their needs and wants was important even as the design moved forward quickly. The project team worked with the city and community organizations, gathering feedback from the project website and interested residents.
Requests for improved aesthetics and amenities were carefully considered and incorporated where possible. For example, residents asked for more pedestrian space as the bridge is near a popular trail and dog park. Designers accommodated this by narrowing traffic lanes slightly, providing room to install a wider shared use path that increases pedestrian/bike access by 50% across the bridge.
Because of a sharp curve on the bridge’s western approach, the community was also concerned with pedestrian access leading to the bridge. Working with PennDOT, the city’s Department of Mobility and Infrastructure, and the community, HDR’s team designed a mid-block signalized pedestrian crossing.
To accommodate the crosswalk, the design team widened the roadway to create curb space for guiding visually impaired people to the crossing area.
The new bridge will include two public art installations — one atop and one below the new structure. These pieces showcase the history of Fern Hollow and enhance trail users’ experiences in the park. In all these decisions, the team worked closely with the city, which provided the final decisions on design and aesthetics.
Delivery of the massive bridge beams turned into a sprawling community event, as residents turned out to watch and applaud. Local news helicopters also followed their route to the site.
Routine project work became a public “parade” of appreciation for the project’s expedited delivery and the reconnection it brings.
Community needs were also accommodated in more uncommon ways. The collapsed bridge had served as a section of the Pittsburgh eruv, a wire and string structure that creates a private enclosure and permits orthodox Jewish people within its boundaries to carry loads during the Sabbath. A rabbi in the city must check the integrity of the structure each week to ensure it remains unbroken ahead of the Sabbath.
During construction, that wire ran through a very active and fast-changing construction site. For months as the new bridge rose, workers escorted a rabbi once a week through the construction site to check on the status of the eruv.
Fast-Tracked, Just-In-Time Delivery
Project constraints included nearby historic structures and the need to create access for the huge cranes that would lift the beams into place, each weighing more than 100 tons. But the major challenge was time.
The bridge’s design-build delivery method accelerated the project from the start. Several other strategies then contributed to moving as quickly as possible, while maintaining a high level of quality and safety.
The team formulated a baseline schedule early in project development that merged design and construction activities to identify the project’s critical path.
This helped prioritize efforts and led to a just-in-time design that completed design sections in the order that they would be fabricated or constructed. For example, design began with beams and bearings since they have the longest lead times for procurement. Then came the foundations since they would be the first items constructed.
This was a change from more typical bridge design that often designs from the top down.
The design team prioritized equipment and material that was on hand or available quickly. This strategy contributed to the choice of 8.5-foot-diameter drilled shafts for the piers, as Swank has strong capability to self-perform drilled shaft construction and had just recently acquired a Liebherr LB 30 drilling rig that could be brought to the site quickly.
HDR’s familiarity with local geology and geotechnical data developed for a nearby bridge replacement project also accelerated design. The team used this data and its decades of experience to make reasonable assumptions about site conditions, which were reviewed and accepted by PennDOT and the city. These assumptions were then confirmed as the project progressed.
Bridge Open Again, 327 Days Later
The unexpected failure of the previous bridge understandably shocked and concerned the city, state, and nation. Questions abounded about what happened. An investigation by the National Transportation Safety Board (NTSB) is ongoing, with no firm cause yet established.
But a new structure rose quickly to restore this important city connection for EMS, public transit, and the adjacent communities. Less than 11 months after the collapse, the ribbon was cut on the new bridge on Dec. 21, 2022.
There is work remaining to be completed, including a bridge deck overlay, mid-block crossing, artistic enhancements, and lighting installation scheduled to be completed in the fall of 2023.
But the opening was a testament to the teamwork and dedication of the group, sentiments shared by the federal, state and locally elected officials on hand.
“I was here on January 28 to survey the damage from the collapse, and today, less than a year later, I stand before a bridge that is nearly ready to reopen to traffic,” said Pennsylvania Gov. Tom Wolf. “This is the power of government working for the people in Pennsylvania. It’s an honor to be here to celebrate this incredible milestone for Pittsburgh.” R&B
Jason Fuller, P.E., is an HDR vice president and senior project manager and led HDR’s design of the Fern Hollow Bridge. Michael Szurley, P.E., is a senior bridge project manager for PennDOT and served as design project manager on the Fern Hollow Bridge.



