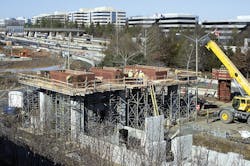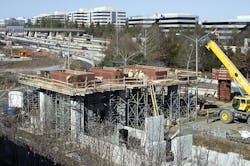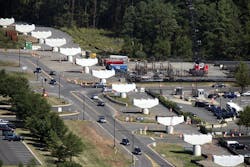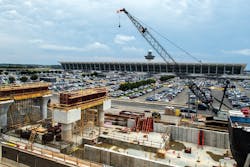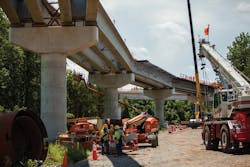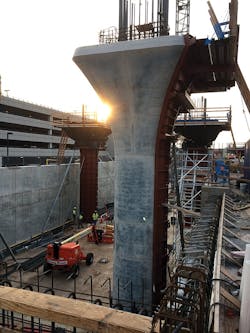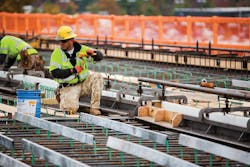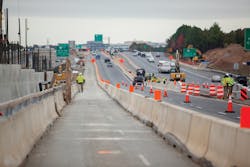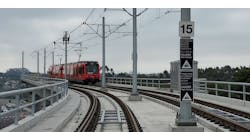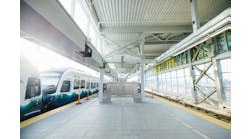By: Ron Jakominich, P.E.
The $1.8 billion Silver Line extension in northern Va. began its second phase in the middle of 2013.
After four years of intensive engineering and construction activity, track installation has commenced on the second phase of the Dulles Corridor Metrorail—known as the Silver Line—in Northern Virginia. The Metropolitan Washington Airports Authority (MWAA), which is managing the design-build project, estimates that construction will be complete in late 2019. The line will then be turned over to the system owner, the Washington Metropolitan Area Transit Authority (WMATA), for testing, training and the launch of revenue service.
Estimated completion for work on the Silver Line is in late 2019.
When complete, the extension to the Silver Line will run an additional 11.4 miles, connecting from its current terminus at Wiehle Avenue on the eastern side of Reston to the final stop at Rte. 772 (Ashburn Village Boulevard) in Loudoun County. The second phase includes five at-grade stations at Reston Town Center, Herndon, Innovation Center, Rte. 606/Loudoun Gateway and Rte. 772/Ashburn, as well as an elevated station along an aerial guideway at Washington Dulles International Airport.
The Silver Line extension follows the completion of the first phase of the Silver Line, which opened in 2014 with five stations along an 11.7-mile segment that connects areas of Reston, Tysons and McLean to downtown Washington, D.C. With nearly 100,000 jobs in the Tysons Corner area—most within a half-mile of a Silver Line station—the new Metrorail service has played a vital role in reducing traffic and creating connections to other employment centers in Washington, D.C., Maryland and northern Virginia. The new line also is providing incentive for additional businesses to invest in the region.
The aerial guideway will be supported by 197 piers.
Down to work
Work began on the second phase in mid-2013, following MWAA’s selection of Capital Rail Constructors as the design-build team. The team is led by Clark Construction and Kiewit Infrastructure South, with Parsons as lead designer and Dewberry as a major design partner. Key members of the team also include SOM, Shirley Construction and Mass Electric Construction. The scope of work for the $1.18 billion project—involving an average of 1,000 to 1,300 employees in the field—includes installation of 89,000 ft of track; construction of 79,000 ft of barrier wall; construction of the five at-grade stations and one aerial station; and a number of roadway modifications, including challenging temporary alterations to support the construction effort.
The new stations will require a total of nine pedestrian bridges, nine entrance pavilions, the aerial guideway to the airport, access roadways, surface parking and bus facilities. Supporting infrastructure includes sitework at the stations and wayside areas, as well as the rail systems, including nine traction power substations and six tie-breaker stations. System installation includes power distribution, traction power, stray current and cathodic protection, automatic train control and communications. Bridge structures required for the project include a 434-ft, three-span plate-girder bridge over Broad Run and two 150-ft, single-span through-girder bridges over Horsepen Run and Centreville Road.
The project involves installation of 89,000 ft of track.
In addition to the track installation, construction is now well underway at the stations and WMATA’s new Dulles Yard, which will be the largest rail yard in the system when completed. All below-grade utility work has been completed, along with trackway walls required to place ballast stone, ties and rails. Approximately 8 miles of ballasted track will complete the at-grade sections, with direct fixation track used for the remaining 3.5 miles of aerial track serving the Dulles Airport station. Reston Town Center, Herndon, Innovation Center, Loudoun Gateway and Ashburn are all ground-level stations accessed by pedestrian walkways that will be constructed over the Dulles Toll Road, Dulles International Airport Access Highway and Dulles Greenway.
While the five at-grade Silver Line stations will feature a gambrel-style design, the Dulles Airport station has been designed to complement Eero Saarinen’s iconic terminal. Escalators and elevators in the station will descend to a below-grade mezzanine level that will connect to the airport’s existing tunnel leading to the north parking garage and the terminal.
Two 300-ton cranes have been required to lift each of the 590 girders on the aerial guideway.
Staying on the go
Dewberry developed traffic maintenance plans for the impacted highways and airport roadways, all part of a vital network of routes serving commuters, tourists and industrial operations in the region. With construction taking place in the median of the Dulles International Airport Access Highway and the Dulles Greenway—two of the region’s most heavily traveled commuter thoroughfares—Capital Rail Constructors has been vigilant in managing operations within these constricted work environments while maintaining traffic flow. The project has required some changes to the alignment of these highways to provide as much room in the median as possible. Multiple traffic shifts have occurred and will continue to take place through project completion.
The team also was challenged to minimize disruption to operations at Washington Dulles International Airport, used by 23 million passengers annually on an around-the-clock basis. The construction of the aerial guideway and other infrastructure at the airport has been phased to maintain accessibility to the airport terminal and facilities. Construction is taking place near the main terminal, parking garages, across the driveways of the rental car companies, through the cargo area, near business services and along the main roadways.
Pier heights range from 20-50 ft.
Aerial guideway
The aerial guideway is being constructed using pre-stressed Florida I-beams, allowing for a larger vertical clearance and minimizing the number of girders. The girders are on average 150 ft long and weigh approximately 200,000 lb each. Most spans have four girders, although some spans leading to the rail maintenance yard will only require two girders. The aerial guideway will be supported by a total of 197 piers and 590 girders, with pier heights ranging 20-50 ft. Two 300-ton cranes have been required to lift each girder, with the crane heights regulated by the Federal Aviation Administration and monitored by airport operations for safety due to the proximity of the active runways. The girders, delivered by escorted large heavy-haul trucks, were scheduled to be delivered on a “just-in-time” basis to avoid long-term staging at the airport.
The airport and west guideways are supported by 32 single-column piers, 76 hammerhead piers, 10 straddle bents and two abutments. The yard leads are supported by 15 single-column piers, 21 hammerhead piers, 13 straddle bents and two abutments. The pier foundations were designed with mono shafts socketed into rock, with the shaft diameters varying between 6.5-8.5 ft. The four abutments will reach as high as 36 ft, with footing widths of 13-17 ft.
Work on the Silver Line includes construction of five at-grade stations and one aerial station.
Track construction
Construction of the ballasted track requires approximately 30 workers, who first bring the track road bed to the correct elevation before placing and compacting finely crushed stone along the at-grade sections of the alignment to create the sub-ballast. A 12-in. layer of ballast (larger crushed stone) supports the precast concrete ties that are set next, with sections of rail then fastened to the ties with steel plates and rail clips. Finally, a specialized machine called a ballast tamper will correct the final alignment and grade of the track by lifting the track and track ties on the ballast and tamping the ballast beneath the ties.
The installation of more than 37,000 ft of direct fixation track also will require approximately 30 workers. Concrete plinths—cast-in-place concrete structures—will support the rail. Ninety-foot sections of rail will be welded together into segments of nearly 1,000 ft in length and then fastened to the concrete plinths with steel plates and bolts. The final line and grade work for this track will be done by hand.
Work on the Silver Line involves an average of 1,000 to 1,300 employees in the field.
Stringent standards
Among the project challenges was the requirement for Dewberry, as lead hydraulics engineer, to meet new water-quality design criteria under the Virginia Stormwater Management Program. The effort is the first to implement the new criteria on a linear project of this size and scope, involving an 11-mile corridor spanning two counties. Dewberry’s team coordinated closely with MWAA and the Virginia Department of Environmental Quality (VA DEQ) to help determine how best to apply the generally site-oriented criteria to a long, linear project.
The project also has required extensive coordination with numerous other agencies and stakeholders. In addition to MWAA, WMATA and the VA DEQ, agencies involved include the Virginia Department of Transportation, the U.S. Army Corps of Engineers, the Federal Transit Administration, the Federal Aviation Administration, the Virginia Department of Conservation and Recreation, the Virginia Marine Resources Commission, the Virginia Department of Historic Resources, Fairfax and Loudoun counties, and the town of Herndon.
When complete, the extension will run an additional 11.4 miles from Wiehle Avenue to the final stop at Rte. 772.
------------
About the author: Jakominich is an associate vice president with Dewberry.
All photos courtesy of Capital Rail Constructors.
