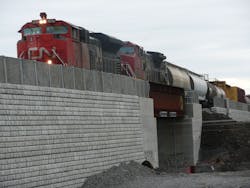Montreal bridge handles massive live loads
The goal of a recent Canadian National (CN) Railway and Montreal Metro project was to eliminate an at-grade crossing where the CN rail line crossed over the Société de Transport de Montréal (STM) light commuter Metro line.
These two lines ran through a narrow corridor with several sections of track overlapping. To completely separate the tracks, plans were made to elevate the CN rail line and excavate to relocate the Metro underground.
To elevate the CN rail line, designers needed to build a gradual, walled slope leading up to a massive concrete bridge structure and then down the other side. This narrow “causeway” was designed with room for a second line, although only one was installed at first.
Back-to-back poured-in-place concrete walls were an option for creating the ramps, and CN Rail geotechnical engineers decided to use the Redi-Rock Positive Connection (PC) System.
“The PC System is the only block with this type of connection which allowed it to handle the loads,” explained David Chartier, junior engineer with V. Fournier & Associés. “When you have massive loads so near the block facing, it’s hard to make a wall that will work. The walls are very high and the load is very close, but the civil engineering of this block made it a good fit.”
62,667 sq yd of Mirafi Miragrid 24XT geogrid strips were used on this project to provide soil reinforcement in these mechanically stabilized earth (MSE) walls. To install the geogrid for a PC System wall, a 12-in.-wide strip of geogrid is wrapped through each retaining wall block, tying the facing blocks to the reinforced soil mass with a weight-independent positive connection. The geogrid extends from the back of each retaining wall to the back of the opposite retaining wall.
The back-to-back walls on this project required a temporary end made with double 90° corners. The corners and short end wall were necessary for the construction sequence of the walls and bridge abutments but were removed before rail traffic used the lines. To build the double 90° corners, near-vertical walls were constructed using a combination of zero batter and standard batter PC blocks. In addition to the retaining walls on the project, two rows of freestanding “force protection” blocks were included in the top of the walls to prevent workers from falling from the raised tracks. The design also incorporated several emergency shelter “bump outs” where a break in the freestanding walls opens up to safety cages into which workers can duck when trains pass.
In total, the project required 7,800 blocks, equaling 44,850 sq ft. Trains made their first run on the line in late 2013, and the project is performing exactly as engineered.
