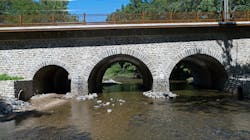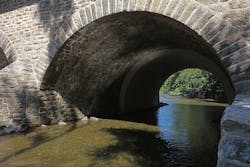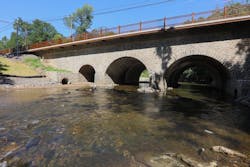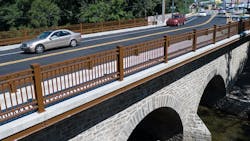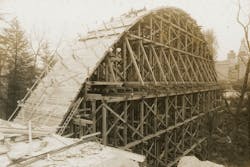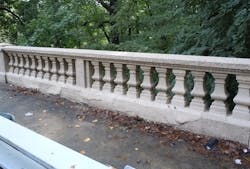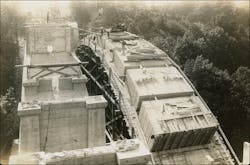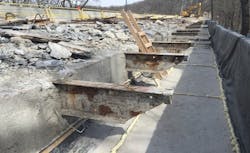Innovative construction helps rehabilitate two of Philly’s oldest stone and concrete bridges
As one of the first-settled areas of the U.S, Pennsylvania boasts a robust inventory of historic bridges, including the oldest continuously used roadway bridge in the nation.
To preserve all of these bridges, engineers and preservationists use a variety of materials and techniques to creatively and effectively rehabilitate the structures to serve as safe crossings while preserving their historic integrity.
The Frankford Avenue Bridge, originally known as the Pennypack Creek Bridge built in 1697, is the country’s oldest continuously used roadway bridge. It is a three-span stone masonry arch bridge over Pennypack Creek in Philadelphia, and is one of seven stone-arch bridges earmarked for rescue by the state’s bridge rehabilitation program. The Frankford Avenue Bridge, significant for its engineering and transportation history, was listed on the National Register of Historic Places in 1988. Its character-defining features include the arch barrel, ring stones, spandrel walls, and pier noses. The bridge was in poor condition and had been recently subjected to a vehicular impact, which knocked over a large section of the masonry parapet.
The $3.1 million rehabilitation of the bridge included removal of the asphalt wearing surface, concrete sidewalks, bridge barrier, and the earth fill above the stone arch barrels and between the spandrel walls. Prior to removal of the earth fill, a temporary arch support system was installed in each arch span to support the arch barrel during rehabilitation. The existing decorative metal pedestrian railing was removed, salvaged, repainted, and stored for future installation on the new sidewalks. Dismantling and in-kind reconstruction of the north spandrel wall was conducted to eliminate the bulging and loose stones—this included matching existing architectural details, such as the belt course and pointing styles, as well as the overall appearance of the stone courses. The goals for the rehabilitation program were to sensitively address the bridge’s structural deficiencies while maintaining its historic character.
In-kind reconstruction of the parapet walls occurred in areas of collision damage. The earth arch fill was replaced with lightweight concrete fill, leaving room in the center for the numerous utilities present in the arch fill. PA Type 10M bridge barriers, a crashworthy roadway barrier system, were installed along the curbline and attached to 12-in.-thick reinforced concrete moment slabs. New sidewalks and sidewalk overhangs were constructed matching to original dimensions and structural configuration, and the refurbished decorative pedestrian railing was reinstalled. Concrete repairs were made to the arch barrel liners, and stone masonry cleaning and repointing occurred throughout the bridge. Channel work included placing scour protection measures around the abutments and piers. Roadway work included milling and resurfacing the approaches, sidewalk replacement, and inlet repair. The bridge reopened on Sept. 7, 2018, after being closed a little more than five months.
Salvage, reuse, and complexity
Another goal for the rehabilitation program was to salvage and reuse as much existing stone as possible. In instances where not enough salvaged stone was available for reuse, new stone chosen to closely match the existing stone was obtained. A sample panel was prepared by the contractor to demonstrate how the new stone blended with the existing stone, as well as to demonstrate masonry repointing techniques. The sample panel was prepared for review and concurrence by the Pennsylvania DOT (PennDOT), Pennsylvania State Historic Preservation Office (PA SHPO) and the Section 106 Consulting Parties.
While the Frankford Avenue Bridge has undergone several construction campaigns since 1697, it remains true to its original form. The largest challenge of the project was preserving and maintaining the historic appearance and characteristics of this significant bridge. The bridge remains a closed spandrel, three-span stone masonry arch bridge, bearing two arches with 25-ft spans and another with a 12.9-ft span, and a total length of 73 ft. The arch barrel length is 44 ft. A reinforced concrete liner is under the original portion of each arch barrel (north side), while the widened portion of the arch barrels (south side) remains exposed stone masonry. The bridge’s triangular shaped pier noses remain at the north side (upstream side) of the bridge, and the south side features smaller triangular shaped pier noses.
The 50-ft out-to-out bridge width featured two 12-ft lanes of traffic (one in each direction), approximately 6-ft-wide shoulders, and 6.6-ft-wide sidewalks. The north side featured a concrete sidewalk with a variable overhang with a decorative pedestrian railing over the arch barrels and the creek. The south side featured a concrete-filled metal grid sidewalk supported on floor beams and stringers, with a decorative pedestrian railing. The floorbeams were cantilevered from a concrete cap that tops the south spandrel wall. On both sides, the sidewalk widths were reduced by the presence of a metal bridge barrier, attached to the sidewalk, which separated the roadway traffic from the sidewalk pedestrian traffic.
The rehabilitation of the Frankford Avenue Bridge has enabled this 321-year-old structure to continue to serve modern day traffic. It serves as a vital transportation link in Northeast Philadelphia, maintaining an important commercial, vehicular, and pedestrian corridor.
Longest, highest concrete arch span in the world
Nearly 12 miles away from the Frankford Avenue Bridge is another historic bridge, the Walnut Lane Bridge over Wissahickon Creek. When opened in 1908, it was the longest and highest concrete arch span in the world. The arch ribs are unreinforced and comprised of large stones placed on edge and encased in concrete. The bridge was determined individually eligible for listing in the National Register of Historic Places in 2007 and listed on the Philadelphia Register of Historic Places in 2008. Recent inspection reports revealed significant localized concrete deterioration. This, coupled with the bridge’s critical use as a pedestrian and vehicular route through Fairmount Park, connecting recreation trails and the Philadelphia neighborhoods of Germantown and Roxborough, necessitated immediate action.
In 2015, the 110-year-old, six-span Walnut Lane Bridge began a rehabilitation, which included the staged replacing of the deck, sidewalk, sidewalk supports, and balustrade railing; repairing the concrete arch, abutments, and piers to match the architectural line and texture of the existing concrete elements; and new lighting installation.
The primary challenge of the project was how to replace the intricately detailed concrete balustrade, a character-defining feature of this 110-year-old historic concrete arch structure. Using a scheme of vertical stainless steel rods embedded in the newly placed structural concrete sidewalk slabs, precast concrete balustrade sections were able to be securely anchored to the structure. By incorporating a crashworthy traffic barrier at the curblines, the precast balustrade system could be designed to resist minimal loadings, which greatly reduced the required capacity of the anchoring system.
Precasting a modern replication
The use of precast concrete permitted the detailed architectural lines and shapes of the original balustrade to be cost-effectively replicated in a controlled setting. An exposed aggregate finish, as well as the inclusion of a fine black aggregate in the concrete mix to provide a “dull granite-like veneer,” was also incorporated into the design. Similar precast designs utilized a through rod resulting in the need for a grout pocket in the top rail element that accepted the tightening nut. This typically resulted in unsightly grout patches. An innovative anchorage system was developed for the top rail element to permit the rail to be installed without any visible connections.
The Walnut Lane Bridge is considered an engineering marvel, as well as an iconic structure in the city of Philadelphia. This rehabilitation project is an outstanding achievement in modern bridge engineering, demonstrating innovation in the rehabilitation of the historic bridges. The project maintained the original bridge design and engineering technology, and new elements replicated architectural lines, details, and texture preserving the bridge for future generations.
