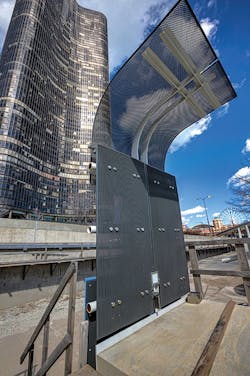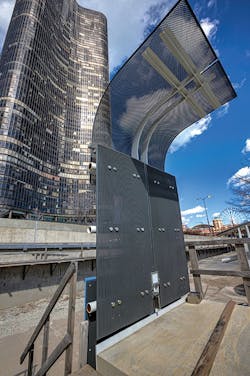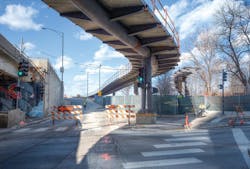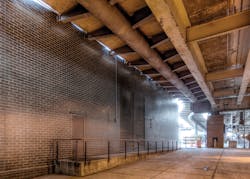Navigating Navy Pier
The idea for a new, elevated pedestrian bridge along Lake Michigan in the heart of downtown Chicago was born more than 15 years ago out of a need to ease heavy pedestrian traffic at the entry point to Navy Pier, one of the city’s principle tourist sites.
Unfortunately, the project remained stuck in the conceptual and design phases for years, as design leads changed hands, a route for the path was debated and funding sources were identified.
During that time, HNTB Corp. moved from being a structural sub-consultant to lead designer and eventually took ownership of previous designs and re-configured the complex structure in an effort to bring a long-gestating idea to fruition.
Central to the project was the Chicago Department of Transportation’s (CDOT) desire to mesh both engineering and architecture into a piece of multimodal art. Pedestrians and cyclists would be seeing, feeling and touching the structure, not zipping by in a car, so the bridge needed to be attractive from both above and below.
The result of this complex design effort is now beginning to wind its way along Lake Michigan. The 1,750-ft-long steel and concrete Navy Pier Flyover, designed and constructed as part of the Building New Chicago program, will eventually relieve congestion along the most heavily used section of the 18.5-mile Lakefront Trail.
Construction broke ground in March 2014 and is being executed in three phases—the first between Jane Addams Park and Ogden Slip, a second between the slip and the Chicago River, and finally a third improving the path over the Chicago River Bridge. As of this writing, F.H. Paschen of Chicago is in the final stages of the $27.9 million first phase.
Design elements married function and safety with aesthetic appeal.
Pedestrian bottleneck
Chicago’s Lakefront Trail is the most heavily used multi-use trail in the U.S., supporting an estimated 60,000 individuals every day. In the late 1990s, CDOT began weighing possible solutions to a formidable problem—heavy pedestrian traffic, vehicle crossing points, absent or deteriorated pavement markings, lack of signage and poor riding surface conditions were causing frequent accidents near Navy Pier, at the heart of the Lakefront Trail.
To CDOT, in terms of designing a solution, aesthetics were equally as important as functionality, since the bridge would be visible from every angle. HNTB began working with CDOT and project architect Muller & Muller in 2003 to develop a bridge configuration that was functional, aesthetically pleasing and appropriate. The overriding objective of the design was to separate shared cross-points between pedestrians and vehicles at Illinois Street and Grand Avenue, the heavily congested main entry and exit streets to the Navy Pier facilities.
To accomplish the task, the bridge follows a serpentine alignment, necessary to maneuver through the urban landscape already well-established with parks, streets, buildings and waterways. At one point, the bridge was literally squeezed between the iconic Lake Point Tower condominiums and Lake Shore Drive, while curving both horizontally and vertically. This made necessary the partial removal of the east shoulder of upper Lake Shore Drive.
Given the close proximity of the path to the 70-story condominium tower, concessions were made with residents to erect a mesh wall between the structures for added security. The ultimate solution followed numerous meetings with condominium residents.
The path alignment also had to shift across DuSable Park, designated as a Superfund site by the U.S. Environmental Protection Agency (fill material for the site in the early 1900s contained traces of radioactive thorium nitrate). This made elevating the structure all the more essential, since it enabled the project team to avoid costly remediation. To minimize the amount of necessary excavation and spoils, designers incorporated the use of steel piles driven to 50-ton capacity and embedded into a 3-ft 3-in.-thick reinforced concrete cap.
As a further environmental hurdle, CDOT and the project team had to prove that the project was worthy of federal Congestion Mitigation Air Quality Funds, which ultimately funded about 50% of the project. Fortunately, the flyover’s ultimate purpose to alleviate congestion along a major commuting route helped it easily meet CMAQ criteria. As another nod to the project’s environmental attributes, designers developed plans for widespread improvements in the project corridor, including the incorporation of environmentally friendly green catch basins, bioswales, and rejuvenated landscaping to compliment the bridge.
The steel rib superstructure winds along Chicago’s Lakefront Trail.
‘Pretty’ side of steel
Tasked with designing a serpentine bridge that would be practical, structurally sound and visually appealing, designers incorporated the use of an easily manipulated, central steel spine. The longitudinal spine-rib support system accommodates the complex bridge’s need to curve both horizontally and vertically, as well as provides desired aesthetics.
The bridge’s main structural support consists of a central girder, or spine, fabricated from 30-in.-diam. steel pipe, either 1.25 or 1.75 in. thick depending upon span and strength requirements. A T-shaped web and flange are welded on top of the pipe to provide added strength and a surface for shear studs, which enables composite action between the steel and the bridge’s 6-in.-thick, 17-ft 10-in.-wide concrete deck.
Rib elements, fabricated from steel plates, are connected to each side of the steel spine on 8-ft centers, tapering in depth from approximately 2 ft 2 in. at the central spine to less than 5 in. at the outer deck edge to create a sleek graceful appearance. Longitudinal steel channels, running parallel to the steel pipe along the edge of the deck, facilitate the construction and durability of the deck and provide a connection point for the bridge handrail posts.
In one location, where the spine is supported on Lake Shore Drive, a dapped expansion connection was inserted into the spine so that its thermal displacements would act in conjunction with the Lake Shore Drive structure. At this location and at the expansion piers, the spine is supported by low profile disc bearings, serving to maximize the amount of steel pipe available to carry the forces at the bridge supports.
The steel spine is supported by elliptically shaped steel columns along the main alignment and by cantilevered concrete abutments at its ends. At three locations, the bridge is supported directly on the existing bents of Lake Shore Drive.
The supporting steel columns are formed by plates bent into an elliptical shape. Working from top to bottom, the elliptical column extends 2 ft below the bottom of the steel pipe before separating into two half-elliptical column legs that splay apart to create greater width at their base for additional stability. This arrangement was shaped to provide an aesthetically continuous and pleasing transition between the bridge elements. All details were highly customized to ensure that the desired function and aesthetic would be achieved and no standards served as precedent.
Architectural cable steel railings and panels, custom steel-deck nosings and special lighting were incorporated into the design. Additionally, the paint system selected for the structure is not the typical zinc/epoxy/urethane system used on highway bridges, but rather a three-coat system comprised of a primer, intermediate coat and fluoropolymer finish coat. The paint system is used on architectural applications, as it is highly durable and provides enhanced color and finish retention.
The structure is highly integrated with other features, including a comprehensive LED lighting system; conduits for lighting power supply embedded within the concrete curb or enclosed within the steel column sections; custom drainage downspouts following the path of the ribs and columns; and a stainless steel curb cover plate extending along the full length of the deck edges.
An undercover view near Lake Shore Drive.
Crucial communication
The flyover project was a team-based effort requiring continuous communication between owner, architect and engineer, evidenced by the resulting cohesive, cooperative design. All aspects of the bridge’s design, no matter how small, required involvement by all parties. Additionally, to ensure all details are properly integrated with the structure, a full-scale mock-up was required from the contractor before full production could begin.
This heightened level of communication was necessary given the structure’s complex, ever-changing design, numerous changes in elevation and curvature and other complicating factors. Given the public nature of the project everything had to be vetted through numerous civic and government organizations, making communication all the more necessary.
Upon completion of all three phases of the Navy Pier Flyover, the elevated pathway will provide the city of Chicago with a significantly improved, healthier and safer mode of travel that will relieve pedestrian congestion through one of the most heavily trafficked regions of the city.



