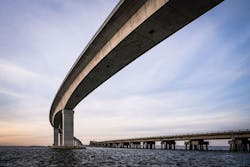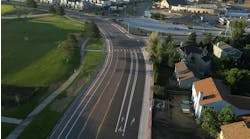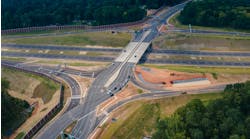From the time the Herbert C. Bonner Bridge was built in 1963 over the Oregon Inlet along the North Carolina coast, the structure was in trouble.
Serving as the only connection between Hatteras Island and Bodie Island, the Bonner Bridge would see more than 2 million tourists cross annually, along with a variety of products and services. But ever since it was first completed over half a century ago, the North Carolina DOT (NCDOT) has had to conduct extensive repairs on the structure due to scour and deterioration on the bridge foundations. “Scour wasn’t really understood back in the early ‘60s as it is today,” Domenic Coletti, project manager for HDR Inc., told Roads & Bridges. “So they’ve always had problems with scour on the foundation—that’s been a primary [issue] that they’ve really been concerned about for years.”
As the bridge also provides a single hurricane evacuation route from the islands, the goal of the replacement project for the Bonner Bridge was to construct a bridge that would require less maintenance—a more durable, reliable structure that would be able to withstand deep scour depths and could resist corrosion in a saltwater environment.
Ultimately, the span that replaced the Bonner Bridge would become known as the Marc Basnight Bridge, the first bridge in North Carolina designed for a 100-year service life, completed for a bid price $25.8 million below NCDOT’s initial estimate. The design and construction of the new bridge was characterized by innovative design and construction approaches to overcome extensive challenges in a harsh marine setting.
In order to achieve the 100-year service life, NCDOT prescribed robust concrete mix designs in the contract, which included extensive use of fly ash, ground granulated blast furnace slag, silica fume, a low water-cement ratio, and calcium nitrite corrosion inhibitor. In addition, for the first time in the state’s history, the department also prescribed cast-in-place concrete to be reinforced with stainless steel to provide additional corrosion protection and reduce future maintenance costs.
One component that the bridge’s design-build team understood as a key advantage to the project’s success was the substantial use of precast concrete. “We keyed in pretty early on the extensive use of precast concrete to provide structural elements that were a higher quality, because they were prefabricated off-site under controlled conditions rather than having to cast concrete out there in the marine environment with saltwater spray and the [harsh] weather,” Coletti explained. The precast elements also proved to be more economical for the project and more reliable than trying to deliver cast-in-place concrete to such a remote project location.
At the north approach span of the bridge—which covered about a mile and a half of the structure and rested in fairly shallow water at shallower scour depths—the team took the innovative approach to implement an all-precast pile bent system, with precast cylinder piles and a precast bent cap that made for easier construction. At the deeper sections of the inlet, where the structure would face more significant scour and higher vessel collision forces, the team opted for a two-column bent with a pile cap and multiple battered piles. That bent cap and the columns were all precast, and the columns were post-tensioned. This approach was fairly unusual for a U.S. bridge construction project.
One of the most significant challenges the team faced to complete the work on the Basnight Bridge was to address the deep scour and high lateral forces associated with the Oregon Inlet, including wind, wave action, and vessel collision. These concerns placed heavier demands on the bridge foundations, particularly regarding overturning effects. Understanding this, the design team performed extensive, highly refined soil structure analyses, often using multiple models to capture zero scour, full scour, and partial depth scour conditions. These analyses provided detailed pictures of the foundation performance for the design team to optimize each foundation design. This approach provided the contractor with the most constructible design for each bent.
Installing piles that are subject to extremely deep scour presented additional challenges. “Designing pile foundations that are subject to this much scour—up to 84 ft of scour—is kind of unprecedented,” Coletti said. “As near as we could tell, we couldn’t find another project in the U.S. that had been designed and built to withstand this kind of scour depth.” All piles were installed to a required nominal driving resistance (Rndr), which meant each pile must be driven to a resistance that reflected the factored loads plus the potential loss of resistance due to possible future scour.
The solution that the geotechnical engineering team developed was an innovative procedure for determining the Rndr based on in-situ measurement of the actual resistance at a given bent, based on analysis by the pile driving analyzer. Since the team at HDR invented the procedure, the process was vetted with a series of internal and external reviews by industry experts in order to convince NCDOT of the method’s viability. “It worked out great in the field,” Coletti said. “As we went through the course of the project, NCDOT got more and more comfortable and were able to feel a lot better about how the project was progressing—to the point that they took that method our folks developed and they included it in the RFP for their next big coastal bridge project.”
Another challenging aspect of the project was working in a sensitive marine environment. The project footprint is home to 20 state or federally protected species; the north end of the bridge lands in the Cape Hatteras National Seashore, while the south end lands in the Pea Island National Wildlife Refuge. To ensure environmental impacts were minimized, the team employed several solutions, all of which were tailored to the region of the bridge. Most significantly, PCL employed a “leap-frog” approach to limit the length of their work trestle as the construction of the bridge’s north approach spans progressed. “That greatly cut down temporary impacts because it limited the total footprint, and it kept that footprint moving because there wasn’t a multi-year shading of a lot of these submerged aquatic vegetation beds because they’d pick up and kept moving the trestle as they progressed the work,” Coletti said.
By project’s end, NCDOT and the design-build team of HDR and PCL had coordinated project plans with 18 federal agencies, 11 state agencies, and 14 local governments or agencies, an operation made simpler through the state’s NEPA/404 Merger process to educate the regulatory agencies involved. The concerted effort allowed the design and construction to proceed relatively smoothly and ultimately finish on schedule.



