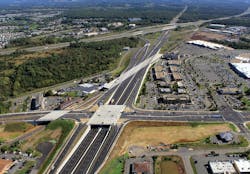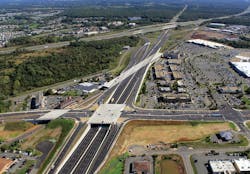The one for the only
As the only interstate highway running east-west between Washington, D.C., and northern Virginia, I-66 is a heavily traveled commuter thoroughfare.
The Virginia Department of Transportation (VDOT) has overseen ambitious improvements to relieve congestion through the years, including a recently completed, four-phase improvement program to increase capacity and improve traffic flow on I-66 and Rte. 29 in western Prince William County. The phased improvements culminated with the completion of the I-66/Rte. 29/Linton Hall interchange and railroad grade separation project, which was designed by Dewberry under a design-bid-build contract to VDOT.
The $76 million interchange, which opened in 2015, has resolved numerous congestion and safety issues, including the elimination of a signalized intersection at Rte. 29 and Linton Hall Road and two at-grade crossings with Norfolk Southern Railway that had been the scene of several train-vehicle collisions. The centerpiece of the project is a single-point urban interchange (SPUI) and a braided-ramp complex along southbound Rte. 29 that grade-separated Linton Hall Road and Rte. 55 (John Marshall Highway) over Rte. 29. The interchange provides dual or triple left-turn lanes at Linton Hall Road and Rte. 55 to and from Rte. 29. Route 29 also was widened to six lanes and, with the elimination of driveway entrances and two traffic signals, converted to a limited access highway for approximately 1 mile from Virginia Oaks Drive to I-66, enabling the efficient flow of traffic to and from I-66 and points south.
The project created direct ramp access to and from adjacent I-66 via the braided ramp network along Rte. 29 to Linton Hall Road and Rte. 55, eliminating short weave areas and supporting high levels of traffic mobility. The design accommodates ongoing economic development, with several large retaining walls incorporated to avoid impacts to an adjacent retail development.
Walling it in
Prior to construction or relocation of utilities, right-of-way and easements were acquired from more than 60 properties, including complete acquisition and relocation of businesses on 15 properties. Phased acquisition of right-of-way allowed utility relocations as well as construction of detour roads and new access roads to be initiated before all right-of-way acquisitions had been completed, ultimately accelerating the project schedule by more than one year. Construction was separated into three contracts covering building demolitions; utility relocations, detour road construction and access road construction; and finally construction of the interchange. The final interchange phase of construction included four bridges, 10 MSE retaining walls consisting of 288,000 sq ft of precast concrete panels, approximately 950,000 cu yd of embankment, concrete crash walls along the railroad, 10 interchange ramps, three new local access roadways, three traffic signals, overhead signs, ground improvements, roadway lighting, stormwater management facilities, and numerous utility relocations. Additionally, new pedestrian and bicycle accommodations, which had not previously existed, now provide safe multimodal alternatives along Rte. 29, Linton Hall Road and Rte. 55.
Architectural treatments and aesthetic elements also were important to the project. The retaining walls have avoided or minimized impact to the adjacent town center and nearby developments. Architectural treatments were incorporated on each of the walls and bridge abutments. The paint on traffic signals, light poles and light fixtures matches the color and finish of adjacent development features. Landscaping, including ground covers and street trees, has enhanced the streetscape along Linton Hall Road and the elevated ramps approaching the SPUI.
The I-66 project created direct ramp access to and from the interstate via a braided ramp network.
Perpendicular and skewed
The rail lines were at extremely high skews to traffic flows on both Rte. 29 and Rte. 55, creating challenges for both design and construction. To address this, Dewberry designed the Rte. 29 bridge over the Norfolk Southern tracks such that girders were perpendicular to the roadway, but at a skew to the bridge opening. This resulted in the reduction of the span lengths to allow for the use of prestressed girders and also allowed the profile of Rte. 29 to be lowered, ultimately allowing Rte. 29 to pass below Linton Hall Road and Rte. 55. The large skew required variations in bolsters over the beams to create a consistent deck thickness and smooth riding profile at the top of the deck slab. This innovative approach, with the bridge spans constructed perpendicular to the rail lines, resulted in significantly smaller spans and smaller overall structures. The use of prestressed concrete girders also will lower long-term maintenance costs and increase the service life of the bridges.
Less stop, more go
During design, Dewberry and VDOT coordinated closely with Norfolk Southern Railway to accommodate the company’s track expansion plans, which continued to evolve as the project progressed. Innovative design modifications that minimized redesign created additional track clearance that allows for additional freight and commuter rail lines in the future, including double-stack trains and an eventual four-track configuration.
Construction crews performed ground improvements adjacent to the railroad tracks prior to building the crash walls, wire walls and embankment. A temporary wire wall was constructed to support embankment for the new Rte. 29 northbound roadway while detour operations continued immediately adjacent to the wire wall, but with a grade separation of approximately 30 ft.
Another challenge involved the erection of the 172 prestressed concrete girders over the active railway for the two bridges that spanned the tracks. Train schedules could not be altered, so the contractor, Shirley Contracting Co. LLC, developed a plan to position equipment outside the active track area. A 10-hour construction window of time was identified daily when only two trains were running, which maximized construction over the active tracks. Crews completed the erection of the girders without delay or impact to Norfolk Southern’s system through careful management of the daily schedule.
Also complicating design and construction of the project was the very tight project footprint, and the need to construct the interchange in the exact same footprint as the existing intersection. Dewberry devised an innovative five-stage traffic-control plan that not only maintained existing traffic conditions, but improved those conditions throughout each stage of construction, including incorporation of temporary pedestrian facilities to improve safety and connectivity. Prior to the final phase of construction, Dewberry, VDOT and Shirley Contracting worked together to develop an alternate sequence which involved implementing a temporary detour around two interchange ramps, which reduced the final phase of work from three months to four weeks.
While attending the ribbon-cutting, Virginia Transportation Secretary Aubrey Layne pointed out that the new intersection will have a positive impact on the regional transportation network. “This eliminates the at-grade railroad crossing,” he stated. “Safety has been improved and in this rapidly growing area, it is unlocking the stop-and-go traffic.”

