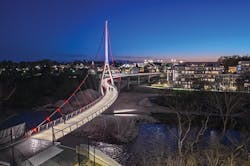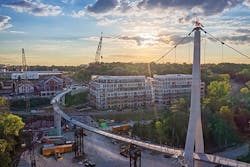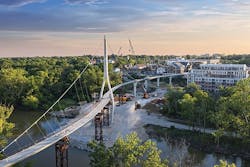By: Tim Bruns
“We strive to provide the best quality of life and environment in which our residents and business can thrive.”
The aforementioned quote is taken directly from the mission statement for the city of Dublin, Ohio. This city, which is home to more than 47,000 residents, lies to the northwest of the state’s capital. Keeping on brand with its status as a namesake for the largest city and capital of Ireland, the Columbus suburb annually hosts the Dublin Irish Festival, one of the largest Irish cultural events in the U.S. The city is also home to over 20 corporate headquarters, over 4,300 businesses, and the walkable Bridge Street District.
It comes as no surprise then that such a community would desire to create an iconic landmark that would help connect its residents and visitors to the plentiful offerings found throughout the vibrant city.
Back in 2007, the city of Dublin had envisioned a bridge that would serve both pedestrians and bicyclists in the community. That year, the city council adopted a community plan which for the first time depicted a pedestrian crossing linking the east and west sides of the Scioto River, which runs north to south through the city.
“We have historic Dublin on the west side of the river, and then we have a newer development called Bridge Park on the east side of the river,” Megan O’Callaghan, Deputy City Manager and Chief Operating Officer for the city of Dublin, told Roads & Bridges. “There’s a lot of activity going on on both sides of the river—residential, restaurants, shopping, business. So this connection will serve as a great amenity for the residents in Dublin.”
From vision to design
The goal for the city of Dublin was to create a signature bridge across the Scioto River that would connect the future Riverside Crossing Park on the east side to commercial, residential, and retail facilities in downtown Dublin on the west side. The future Riverside Crossing Park encompasses both sides of the river and features infrastructure and open space designed to support all aspects of city life—with public plazas, outdoor ice skating, rock climbing, river access, and nature paths all available for public enjoyment.
While the public had access to cross the river via roadway bridges along Bridge Street to the south and Emerald Parkway to the north, the city was looking for an opportunity to provide an attractive amenity for pedestrians and cyclists. According to O’Callaghan, who served as the city’s project manager for the Scioto River pedestrian bridge, the other bridges can be a bit daunting for people who want to walk or bike across the river, as they are designed to accommodate vehicular traffic. “Having a connection that’s dedicated to both bicyclists and pedestrians is important for us to create that walkable environment in this area of town,” O’Callaghan said.
Some time after the city council’s adoption of the community plan for the pedestrian bridge, Dublin officials engaged architect Endrestudio of Emeryville, California to develop concepts for the future pedestrian bridge connection across the river. By January 2016, the final design process for the bridge began, with T.Y. Lin International serving as the prime consultant.
Through the eye of a needle
The recently opened pedestrian bridge over the Scioto River is a 760-ft-long structure that passes through a concrete pylon tower that resembles the eye of a needle and follows an S-curve alignment. Designing the pylon shape for construction was one of the most complex pieces T.Y. Lin was tasked to tackle.
“That was from the architect’s original vision of the bridge was to have this needle-shape pylon with the bridge passing through the eye of the needle,” Dan Fitzwilliam, P.E., Senior Bridge Engineer for T.Y. Lin International, told Roads & Bridges. “So the bridge actually doesn’t get supported at all by the pylon, it’s completely suspended through that section.”
The designer explained that the pylon base had to be built parallel to the river flow to minimize water disturbance and scour. The design team produced detailed 3-D BIM models of the pylon geometry, including all rebar, embedded steel elements, and electrical and lighting to identify and resolve potential clashes between elements. For T.Y. Lin, the 3-D modeling proved to be extremely valuable for defining the complex twisting shape of the pylon in a way that was constructible for the contractor.
Another challenging component for the design team came in the form of the bridge’s S-curve alignment, which was a necessary design choice for the shape since the identified landing areas on the east and west bank of the river were not quite aligned with one another. A suspension bridge style was selected, and in order to provide unobstructed views and walkways, the stays could only be attached to one edge of the superstructure.
“There’s a single main cable coming down each way from the pylon,” Fitzwilliam explained. “[On a] conventional cable stay, you have pairs of stays supporting both sides of the deck. So to support it on one edge of the deck only, the bridge ended up having some torsion in the deck. And by putting that S-shape curve into the deck, we are able to balance a little bit of that torsion by creating an arching effect in the plan direction.”
According to the designer, the bridge effectively cantilevers out 14 ft from the stay attachment point. The resulting torsion generated from the asymmetrical supports is carried by a combination of the closed form of the triangular steel box girder and counter-torsion of the reverse curve on the opposite span of the bridge.
Since the bridge is a lightweight, cable-supported structure, a number of vibrational studies were conducted on the bridge to verify that the structure had torsional stability under a particular set of conditions. “In this bridge, we were relatively stable vertically, but we had some potential for vibrations in the transverse direction,” Fitzwilliam said. “So we ended up designing a mass damper for the bridge. We put in two of these mass dampers at the midpoint of each span, the main span. And typically mass dampers are used in bridges as vertical mass dampers to dampen any vertical vibrations, but in this case we needed to dampen horizontal vibrations.” Fitzwilliam explained that this is called a pendulum tuned mass damper, which acts in a horizontal direction.
Constructing in the river
For the city of Dublin and contractor Kokosing Construction, one of the initial challenges involved procurement of the cable system materials for the bridge since the coiled cables were only available from three different companies, all of which were located in Europe. This led to an extensive process of identifying the right fabricator and later to an extensive testing process as specified in the contract. “The testing took quite a few months to work through all of the specification details, and the testing parameters, and then the actual testing itself,” O’Callaghan said. “There were only two labs I believe that could perform one of the specific tests.”
O’Callaghan also explained that the unique elements of the bridge’s pylon—which took about a year to build—required every form to be custom made. Additionally, the bridge’s structural steel was fabricated in Tampa, Florida, with triangular-shaped beams about 10 ft wide. This project also saw the first time in Ohio that the contractor was selected through a Construction Manager/General Contractor (CM/GC) process, allowing the city of Dublin to solicit contractors prior to the completion of design work.
“There aren’t any bridges [like this] in the state, so we really had to work closely with the contractor and work closely with the designer,” O’Callaghan said. “We reached out to a few other entities who had built a suspension-type bridge, and we also identified a couple of S-curve shape bridges, so we reached out to those entities to discuss. But this really is a one-of-a-kind bridge, especially in the U.S.”
As construction of the bridge was required to occur in the river, the team had to build a causeway at the beginning of the construction process. The causeway, which has remained in place, served as a work pad for the contractor as the team built the pylon and set the steel. It is currently being used to facilitate the bridge painting of the structural steel. Once the finishing touches are complete, the causeway will be removed and the riverbed will be restored to the same condition it was found pre-construction.
Opening to a pandemic
Originally, the city’s plan was to open the bridge with a community celebration over St. Patrick’s Day weekend, with a bridge opening and illumination ceremony planned for March 13, 2020, the day before the holiday festivities were to take place.
“Unfortunately, that’s the week COVID-19 started rearing its head, and we ended up having to cancel,” O’Callaghan said. “So what we did was we just did a quiet opening the following Monday morning [March 16]. And the community’s really been enjoying it during this time.” She said the city plans to celebrate the opening as soon as it is deemed safe to do so.
The 14-ft-wide bridge deck is intended for bicyclists and pedestrians to coexist on the structure over the Scioto River. The path along the bridge is an extension of the city’s extensive shared-use path system that covers over 140 miles throughout Dublin. While there is no striping to separate lanes for various users, the city has posted guidelines for bikes to yield to pedestrians, as well as for pedestrians to move to the right when being passed, etc.
Additionally, the city has taken extra steps to post signage for bridge users to be mindful of social distancing guidelines to prevent the spread of coronavirus. “We’ve placed signs at either end of the bridge letting our residents know that we invite them to enjoy the bridge but to practice social distancing,” O’Callaghan said. “We also ask that they not touch the handrails and things like that.”
The Dublin Link
Around the time of the opening, it was announced that the pedestrian bridge over the Scioto River was given a name, one that would capture the iconic status of the bridge for the community it serves—The Dublin Link.
A smooth final touch to the bridge’s aesthetic is the addition of a sophisticated LED lighting package to illuminate the structure at night. O’Callaghan says the city is “having fun with the lighting,” which is changeable and color-programmable. In the weeks following the opening, the city had the pylon lit up red one night, while another night it displayed red, white, and blue lighting.
All of this has helped the city achieve its goal to bring its residents and visitors an iconic, signature bridge. “The community I think really enjoyed watching the bridge being built, and they have really enjoyed being able to experience it since it’s been open,” O’Callaghan said. “And it really has turned into that landmark that it was envisioned to be.”
About The Author: Bruns is associate editor of Roads & Bridges.







