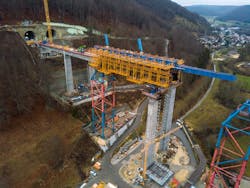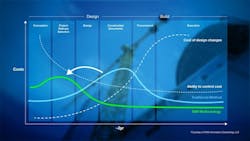Most undoubtedly understand that digitalization positively impacts the AEC industry, from productivity gains to the speed of project delivery to combating sustainability challenges. While many are grappling with how to concurrently work within the traditional confines of our industry, while simultaneously overhauling their businesses for the already-dawning digital age, they should not simply be thinking about reinventing their business, but fundamentally rethinking the way business is soon to be conducted.
The pandemic and its affects have accelerated digital trends in the industry and prompted many construction firms to adopt digital solutions, with the hope that technology will enhance profitability while fending off competitors. Those who have not joined the race to go digital will find themselves at a disadvantage when competing with more technologically savvy firms. As construction businesses look to keep their projects moving while preparing for a digital transformation, one technology that can have a big impact is 5D BIM.
Traditional methodology vs BIM methodology-based design
Unlike traditional methods, characterized by changes and unforeseen costs both within the design and building phases, BIM methodology facilitates efficient collaboration based on a virtual model between all stakeholders involved from a project’s inception.
As can be seen in the diagram above, when a greater collaborative BIM effort is concentrated at the initial stages of the design phase (typical with an integrated platform approach), it has a positive impact on cost, both in terms of cost awareness and cost reduction.
Preconstruction with 5 dimensions of BIM
5D BIM-based preconstruction encourages teamwork and collaboration from the very start of a construction project, transforming the architect’s drawing into a 3D digital model accompanied by time factor (4D) and cost information (5D) that creates a detailed, visual, and dynamic information-infused BIM model.
5D BIM makes construction processes more efficient, facilitating more detailed and thorough planning, so that potential issues can be identified early-on, thus reducing the need for changes and rework. BIM simulations can combine design, materials, partners, and even regulatory guidelines, helping firms create quicker and more accurate estimates while satisfying the expectations and demands of many clients who already recognize the value of the BIM-based design and building philosophy. Not only does it provide a complete visual rendering of a project, but it also provides them with significantly increased security and peace of mind in project planning, costing, and scheduling.
Implementing a more thoughtful solution for preconstruction
An integrated cloud-based 5D BIM solution that is data and model-driven will provide the most benefits for your business. This type of robust platform provides a common data environment where smarter and faster decisions can be made at every stage of the preconstruction process. This results in more reliable information, streamlined workflows, better collaboration, and increased productivity, ultimately improving your bottom line.
What 5D BIM-based preconstruction does for your projects:
BIM-based fast and accurate Quantity Takeoff
Quantity surveyors can easily generate automated quantities from 3D models using the predefined rules in the system. The calculations can be displayed in BIM models, simplifying decision-making.
BIM-based thorough and precise estimates
Combining 3D models and data from previous projects helps rapidly create thorough and precise project estimates. Estimates are interconnected with models, BoQ, scheduling, and procurement, further enhancing collaboration and data sharing in real-time.
BIM-based scheduling enables better planning for uncertainties
5D simulation helps schedulers to identify potential conflicts and detect construction risks early in the planning process, creating more reliable schedules to avoid costly mistakes in the construction phase. It offers “what-if” scenarios that provide visibility into the impact of any schedule or project changes, enabling better planning and resource allocation.
Visualize your procurement plan with BIM-based procurement
Procurement requirements can be generated directly from the BIM model, from a catalog, or from a cost estimate. Design models, cost information, procurement, and construction plans are visualized and evaluated during the planning phase so that a clear and optimized plan is created before physical construction begins. This not only ensures data accuracy but can result in immense savings in time and labor.
Solid data basis for efficient facility management
With 5D BIM, the entire lifecycle of the building or object is presented in BIM 5D in the preconstruction phase. This eliminates the need for multiple disjointed spreadsheets and lists that many project teams currently rely on. Utilizing 5D BIM throughout the building lifecycle ensures all stakeholders always have access to the information they need, streamlining building maintenance and repairs, and resulting in more efficient facility management.
Final Thoughts
The benefits of connecting all teams, data, and processes from preconstruction throughout a building’s lifecycle cannot be overstated. As construction businesses prepare for new ways of working in a digitalized industry, an integrated cloud-based 5D BIM solution must be in their toolkit.
Digitally Transform with MTWO Construction Cloud
MTWO is the enterprise 5D BIM solution for contractors, developers, and business owners who want to enhance every aspect of their digitalization journey. Featuring next-generation technologies including building information modeling, business intelligence (BI), and cloud functionality; MTWO is designed to connect people, processes, and data for streamlined workflows and improved collaboration and productivity.
Learn More:
Download our White Paper to learn how an integrated and scalable 5D BIM platform helps construction enterprises adapt to changes to ensure a sustainable future.
https://www.softwareone.com/en-us/now/local/noram/futureproof-your-construction-business-rb

