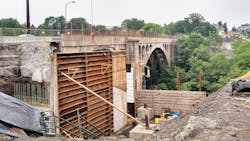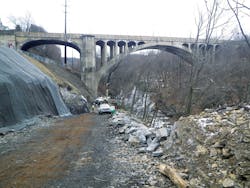By: Gary Frenette; Contributing Author
The streets and neighborhoods of Scranton, Pa., nestle along rugged hills surrounding the valleys of the Lackawanna River and Roaring Brook.
Scranton grew rapidly during the late 19th and early 20th centuries, when the mining of coal and iron ore fueled economic growth in northeastern Pennsylvania. During this period, a progressive and forward-thinking attitude was prominent in the development of the city. Scranton became known as the “Electric City” because of its early use of electric street lighting and streetcars. By the early 20th century, the city’s growing population pushed for a bridge to cross Roaring Brook, linking the working-class neighborhoods of South Scranton with the more prosperous neighborhoods of East Scranton.
Something monumental
In the early 1920s, the vision for this crossing became reality. The Harrison Avenue Bridge is a three-span reinforced concrete arch structure that crosses the busy Central Scranton Expressway, the rugged and deep Roaring Brook gorge and the historic Delaware, Lackawanna & Western Railroad (DL&W). The 201-ft main span over Roaring Brook gorge is composed of four concrete arch ribs with spandrel columns supporting the deck structure. The 75-ft barrel arch spans cross the Expressway and DL&W on each side of the gorge. The bridge was designed by prominent engineer Abraham Burton Cohen, who achieved notoriety for the Tunkhannock Viaduct as well as several other reinforced concrete arch structures in Pennsylvania and New Jersey. The bridge was completed in 1922 by the Anthracite Bridge Co., a Scranton-based firm.
Completion of the Harrison Avenue Bridge marked the culmination of the city’s desire to develop a monumental structure that linked the economically and geographically disparate communities of East Scranton and South Scranton. The bridge remains a symbol of the city’s progressive era in the early 20th century, and because of its size and historical significance was listed on the National Register of Historic Places in 1988.
Today, the bridge carries more than 15,000 vehicles each day. The crossing provides a vital link between the neighborhoods, schools and businesses on each side of the Roaring Brook gorge, and is a crucial route for ambulances and other emergency services.
Couldn’t be saved
With the condition of the bridge deteriorating, the Pennsylvania Department of Transportation (PennDOT) recognized the need for major improvements to the crossing and selected Dewberry to design the project. Over its life, the Harrison Avenue Bridge had undergone several alterations. The first major rehabilitation of the bridge came in 1946 and included the removal of the original roadway surface, base course and earth and cinder fill over the barrel arches. Another major rehabilitation was carried out in 1972 and 1973, when what began as “a routine repair” project led to more extensive reconstruction, as defects were discovered that included severely corroded reinforcement and hidden voids in the concrete members. The removal of the original bridge railings and pylons on the central piers were the most visible changes to the bridge when the rehabilitation was completed in 1973. More recently, PennDOT completed repairs in 2007 to spandrel columns and portions of the deck to maintain structural integrity until comprehensive and long-term improvements could be completed. Due to its deteriorated condition, the bridge currently carries 15-ton truck and 25-ton combination weight-limit postings.
Initially, design studies focused on rehabilitation of the historic bridge. Dewberry completed a comprehensive condition survey that included an in-depth inspection, material testing and a rigorous structural analysis. The condition survey determined that the upper portions of the bridge, including the deck, deck beams and deck arches, were extensively deteriorated and required complete replacement. The arch ribs and barrels were found to be in better condition than the deck and columns, but also have areas of damaged concrete and corroding reinforcement bars. Although rehabilitation of the arches and reconstruction of the deck elements would extend the life of the historic bridge, there were serious concerns about the long-term durability and feasibility of this alternative:
Reconstructed portions of the bridge—columns, sidewalks, barriers, deck and deck-support beams—would be expected to last for 100 years. However, the remaining life of the existing arches that would support the reconstructed members is uncertain and likely much less than 100 years;
The quantity and quality of steel reinforcement in the concrete is crucial to the strength and durability of the bridge. However, the existing arch ribs and arch barrels contain much less reinforcement for ductility and confinement than called for by current specifications. Furthermore, the reinforcement is actively corroding and there is no way to effectively stop the corrosion from progressing; and
The rehabilitated bridge would still need to be carefully inspected and monitored in the future. Access for inspection and monitoring of the structure is particularly difficult at the site of the Harrison Avenue crossing.
After careful consideration, PennDOT concurred with the recommendations by Dewberry to construct a replacement bridge and demolish the existing structure. Since it would not be feasible to detour Harrison Avenue traffic during construction, Dewberry developed a design for the new bridge to be constructed adjacent to the existing structure, which could continue to carry vehicular and pedestrian traffic until completion of the new bridge and roadway.
Scratching the S
Presently, Harrison Avenue follows a reversing S-curve alignment between Moosic Street and the existing bridge. The new Harrison Avenue Bridge is being constructed along an improved roadway alignment on the west side of the existing bridge. The three spans of the new bridge total 465 ft in length, and the project will realign Harrison Avenue over a distance of about 1,300 ft between Moosic Street and Linden Street. The realignment displaces three residences and requires relocation of Duffy Park, a city-owned park lying along both sides of Harrison Avenue on the south side of the bridge. As part of the project, Duffy Park is being reconfigured to lie completely on the east side of Harrison Avenue, gaining additional area and enhancements that include parking, benches, lighting and landscaping.
A condition survey concluded that the upper portions of the bridge, including the deck beams, deck arches and deck itself required complete replacement.
The gateway gorge
Section 106 of the National Historic Preservation Act requires all federal agencies to evaluate the effects of project undertakings to historic properties. Demolition of the existing National Register-listed Harrison Avenue Bridge is an adverse effect to this historic resource. PennDOT and Dewberry held a series of public involvement meetings and coordination meetings with the Pennsylvania Historical and Museum Commission and other Section 106 consulting parties to develop consensus on the project.
To mitigate the adverse effect, PennDOT committed to take into consideration the crossing’s importance as a gateway into Scranton in designing the new bridge. A number of context-sensitive design features reflect this commitment. The new bridge consists of a steel plate girder superstructure with reinforced concrete deck. Both superstructure and substructure components of the new bridge will incorporate curved and arch-shaped design elements that are reminiscent of the original bridge and lend the structure a visual presence compatible with the site. A haunched shape is used for the webs of the steel girders. The piers, located on the steep sides of the gorge, consist of three circular columns supported on drilled-shaft foundations, with a pier cap with an arched underside between the columns. The piers will include pillars similar to those removed from the existing bridge during the 1973 rehabilitation, but appropriately scaled for the new bridge at approximately three-quarters of the original size. Bridge barriers will have formed relief and recesses in a pattern similar to the original barriers that were removed during the 1973 rehabilitation. Period-style metal fencing and lighting will be installed. An ashlar-stone architectural surface treatment will be used on the abutment faces, blending with the exposed rock slopes at the site and similar to stone used for walls and buildings along Harrison Avenue north of the bridge and elsewhere in the city.
The reconstruction of Duffy Park also will incorporate similar design themes. Low retaining walls with an ashlar-stone pattern will be constructed in the park, which also will feature an interpretive panel describing the original bridge that will overlook the original bridge location. In addition, the park will include period-style lighting, trash receptacles and park benches, new plantings of trees and low hedge rows, winding sidewalks and a parking area.
Rocky relationship
Construction of the bridge is greatly complicated by the project site. Roaring Brook lies 130 ft below the main span, and the steep rocky sides of the gorge make access extremely difficult. Available work space is restricted by the need to maintain traffic along the Central Scranton Expressway and DL&W Railroad. Construction of the new bridge and roadway must accommodate traffic along existing Harrison Avenue and minimize disruption to the surrounding neighborhoods. Overhead electrical transmission lines restrict the working range of cranes and drilling equipment.
The construction contract was awarded to Minichi Inc. in September 2014. Presently, Minichi is completing the bridge and roadway construction in a phased sequence, working within the constraints of the site and urban setting. PennDOT and Minichi have forged a collaborative working team that is continuing to solve the challenges posed by the site and make value-added improvements to the project.
Following in the footsteps
The original massive reinforced-concrete arch bridge carrying Harrison Avenue arose from a progressive and forward-thinking attitude within Scranton and utilized the technology and construction methods of the day to build an iconic bridge that lasted nearly 100 years. The new Harrison Avenue Bridge was conceived to mirror this legacy while maintaining a vital link within the city. The Harrison Avenue Bridge project balances aesthetic considerations with appropriate structural design and construction solutions for difficult site conditions to create a new gateway bridge for the city of Scranton. R&B
About The Author: Frenette is an associate and senior structural engineer for Dewberry.




