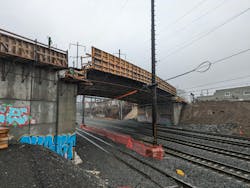NO. 10 BRIDGE: Montgomery Avenue Bridge Reinvented
The Montgomery Avenue Bridge has served as a critical artery in Philadelphia for more than a century. It spans four Amtrak railroad lines and one of Conrail’s, and it has connected motorists and pedestrians to communities in the northwest part of the city.
Built in 1913, the structure had deteriorated. Concrete had crumbled, and steel members were compromised, creating an unsafe bridge for travelers.
The Philadelphia Department of Streets entrusted Modjeski and Masters to design the replacement with Buckley & Company to construct the new structure. Thanks to an innovative strategy, this project team preserved the Montgomery Avenue Bridge’s historical significance while delivering a modern makeover.
The result is a bridge that can be used for years to come, and it earned the project our final place on this list of bridges.
During the design phase, the team utilized LUSAS modeling software to create a detailed 3D model of the bridge, enabling a refined analysis that went beyond the capabilities of typical line-girder analyses.
This sophisticated modeling was essential in capturing secondary force effects — such as out-of-plane forces, transverse girder end rotations, and differential deflections between girders — that could not have been accurately assessed using standard methods.
By leveraging this technology, the team addressed the challenges posed by the bridge’s 40-degree skew and guaranteed a design that met performance criteria.
The team also employed a suite of programs approved by the Pennsylvania Department of Transportation (PennDOT). These programs were used for the design of critical bridge components, including the girders, elastomeric bearings and abutments.
These specialized programs provided the precision needed to design structural elements that could withstand the complex loading conditions imposed by the bridge's skew, the surrounding infrastructure and the heavy rail traffic below. The use of these approved tools also ensured that the design adhered to all regulatory requirements, facilitating smoother approvals and compliance with state and federal guidelines.
Another key factor in the project's success was the team's innovative approach to software application. In several instances, the design team utilized programs not typically employed for specific design components or applications. For example, to address the challenges posed by the existing 100-year-old brick sewer running beneath the proposed abutment, the team introduced a 14-foot discontinuity in the pile foundation—a solution that required the use of software typically reserved for different structural analyses.
These unique evaluations were incorporated in conjunction with traditional analyses to develop the design of multiple structural components. This flexibility in applying technology beyond its conventional scope allowed the team to develop creative, effective solutions to complex problems, ultimately contributing to the overall success of the project.
During the construction phase, the team used prefabricated modular wingwalls (TWalls). This allowed for efficient installation and minimized disruption to the surrounding infrastructure. Ultra-lightweight foamed glass aggregate backfill was reduced lateral loads on the abutments, foundations, TWalls and existing walls, a choice informed by the detailed modeling and analysis conducted during the design phase. These technological advancements not only streamlined the construction process but also enhanced the durability and stability of the bridge.
The replaced the old structure with a seven-girder, 126-foot-long single span bridge on a 40-degree skew.
The new bridge features steel girders, providing essential support and stability for the structure. A new deck made from high-strength concrete was selected for its longevity, and its ability to handle stress from daily use.
Reinforced concrete was used for the foundation, piers and abutments. Reinforcement was critical to handle the structural load and environmental conditions of the bridge.
The project team integrated salvaged bricks to enhance aesthetic elements of the bridge to keep with the historic theme of the structure.
The project finished this past September. The structure is a testament to how history, innovation and engineering can come together to create a structure that honors its past while safeguarding its future.
Project: Montgomery Avenue Bridge Replacement
Location: Philadelphia, Pa.
Owners: City of Philadelphia
Designer: Modjeski and Masters, Inc.
Contractor: Buckley & Company, Inc.
Cost: $17 Million
Length: 126 Feet
