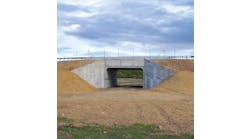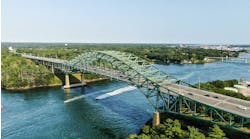By: Allen Zeyher, Associate Editor
Mingo Creek Viaduct owes its existence, in a sense, to problems caused by coal mining in western Pennsylvania. The original alignment for the stretch of the Mon-Fayette Expressway through the hilly terrain from Pittsburgh to West Virginia would have included two smaller bridges. Because coal mining had caused large underground voids and one of those voids had caused a crack at the surface, the engineers decided to choose the alternative alignment.
The final alignment crossed the valley at its widest and deepest point at the confluence of Mingo Creek and Froman Run. It also crossed the 200-ft-tall Wheeling & Lake Erie Railroad trestle. The new turnpike bridge would have to give the trestle, which is a protected structure on the National Register of Historic Places, a vertical clearance of 40 ft and a horizontal clearance of 30 ft.
What resulted were dual structures 2,400 ft long, horizontally curved, with 300-ft spans and piers ranging up to 250 ft tall.
The Engineers’ Society of Western Pennsylvania, in association with Bayer Corp., awarded the Gustav Lindenthal Medal to the Mingo Creek Viaduct. The Lindenthal Medal is given at the International Bridge Conference in June for a single, recent, outstanding achievement in bridge engineering demonstrating technical and material innovation, aesthetic merit, harmony with the environment or successful community participation.
The Mon-Fayette Expressway, authorized by state legislation in 1985, runs about 65 miles from Pittsburgh through the Monongahela River Valley and western Fayette County to I-68 in West Virginia just east of Morgantown. Mingo Creek Viaduct is part of the section project from the interchange of I-70 and Turnpike 43 west of Speers Borough to Rte. 51 in Jefferson Hills Borough.
The expressway roughly parallels the Monongahela River through southwestern Pennsylvania, an area characterized by plateaus cut through by deep river valleys with steep slopes. The geology of sedimentary rock contains layers including sandstone, limestone and bituminous coal, which served the steel industry well for centuries. Captain John Hutchins founded the first coal mine in the middle of the 18th century on the Monongahela River across from Fort Pitt.
Now the land has sustained extensive coal extraction by various methods, including strip mining and “room-and-pillar” mining, which leaves pillars of coal and rock to support the ceiling of seams where the coal has been removed.
One of the reasons for building the expressway through this area was to supply economic growth opportunity to towns where the steel industry is no longer flourishing the way it once did.
One of the challenges for the design engineers on what has been renamed the Joe Montana Bridges was to found the piers on stable ground despite the mining activity in the area.
Finding a good footing
“According to the mining maps that were available from the mining company, most of the coal had already been removed from this area,” Glenn Smith, a senior engineer at Gannett Fleming Inc.’s Pittsburgh, Pa., office, the designer of the viaduct, told Roads & Bridges, “so in parts where we were over these mined areas, we did a mine stabilization program.”
Smith was responsible for the superstructure design. Tom Leech was project manager for Gannett Fleming and was responsible for the substructure design along with another Gannett Fleming engineer.
The main coal layer is called the Pittsburgh coal seam and lies horizontally about 10 ft thick about level with the bottom of the Mingo Creek valley. In that area, where the bridge piers are at their tallest, the pier foundations are below the Pittsburgh coal seam. In other areas there is a smaller coal seam above the Pittsburgh. “Where we could, we just put the caissons down below the little coal seam,” said Smith, “and still founded the bridge on good material above the Pittsburgh coal seam.”
The mine stabilization program consisted of boring holes around the pier site to find the mined voids and pumping grout into the voids to create a stable surface. Then caissons could be drilled through the grouted areas and have a firm footing.
In all, the Joe Montana Bridges are supported by 16 piers, of which 14 are founded on drilled caissons, one rests on a spread footing and one has a pile footing.
The design of the piers was governed by guidelines set out by the Pennsylvania Turnpike Commission.
“On this section, we wanted to have a consistent pier shape that can be used to give a theme to the structures,” Bernie Zielinski, the lead bridge engineer on the Mon-Fayette Expressway for the turnpike commission, told Roads & Bridges.
Stylish sticks
The commission took pier design suggestions from the different design consultants working on the Mon-Fayette Expressway bridges (there are eight dual bridges that are over 100 ft tall) and they liked the shape recommended by Gannett Fleming.
“So then we took that basic shape that Gannett had and we looked at formwork efficiency,” according to Zielinski, along with other considerations, such as pier height, adaptability to different span lengths, possible future widening of the bridges in the median and redecking.
The commission came up with prototype sketches of two or three concepts and gave them to the individual designers to use.
The pier design uses efficient forms and pleasing proportions to achieve aesthetic effects. The ratio of dimensions such as rise-to-span and height-to-thickness were fundamental considerations in the bridge’s aesthetic design. The pier bases are designed in increments of the standard 8 x 4 ft forming panels. The piers flare out at the top to 1.2 times their length in a parabolic shape determined by a quadratic equation.
“When viewed from any perspective, the simple horizontal curve of the superstructure takes on a complex and pleasing mathematical form, which is further reinforced by the parallel line of the bottom of deck and bottom of girder,” according to a paper authored by Leech, Smith and Terry Downs of Gannett Fleming and Zielinski of the Pennsylvania Turnpike Commission. “This is contrasted to the slender, proportionately spaced and flared bridge piers, each of which takes on a differing visual image, from any point of perspective. The combination of contrasting curvatures provides a pleasing visual image.”
The highly reflective concrete surfaces of the piers, decks and parapets distinctly contrast sunlight and shadows with crisp edges, enhancing the perception of depth.
Another aesthetic consideration the commission prescribed for the bridge was to blend with the surrounding rural environment. The choice of Grade 70 weathering steel for the longitudinal plate girders over the piers and Grade 50 weathering steel elsewhere filled the aesthetic desire and the engineering need for strength in a bridge with 300-ft spans.
“When we first started the final design of this project, Grade 70 steel was fairly new,” said Smith. Grade 70 provides a yield strength of 70,000 psi, which means that thinner plates can handle more load.
“In preliminary design, we did a number of studies to find out what was the most economical [material],” Smith continued. “We talked to fabricators to find out their preferences. We decided that, even though the Grade 70 steel over the piers would technically be a little more expensive per pound, we’d be saving more than we were losing.” The alternative was Grade 50 steel with a yield strength of 50,000 psi for the entire structure.
Of course, the steel mill cannot make one girder long enough to cover the whole 300-ft span length of the bridge. A typical 300-ft span has segments of 45, 45, 120, 45 and 45 ft spliced together in the field with high-strength bolts. The segments are symmetric around the piers. Weathering steel never has to be painted, not even with a primer before it is shipped from the mill. It is permitted to rust. The rust forms a tight coating that adheres to the surface and prevents further corrosion.
“It fits in with the country setting very nicely because it turns brown,” Smith commented.
To get the girders into place, Dick Corp. employed one of the largest cranes in the world, a Manitowoc 21000 crawler crane with a 1,000-ton capacity. Dick erected the bridge by lifting the girders into place from the valley floor. The crane was so large it arrived at the construction site in 65 truckloads.
Some assembly required
“The advantage to the contractor was that, since he had such a large crane, he was able to erect two girder lines at one time,” said Zielinski.
Another engineering challenge was to move the crane into position to do its lifting. The contractor had to create level and stable lifting positions, or benches, by cutting into the valley’s steep embankments. Careful planning and erosion control was needed to prevent landslides above the bench. After construction, the benches were restored to their original condition.
The contractor erected the bridge section by section from one abutment to the other. Before all the structural steel was in place, Dick Corp. started attaching the permanent metal forms needed to pour the concrete deck 8.5 in. thick plus a 0.5-in. sacrificial layer.
The deck of the Joe Montana Bridges is a standard Pennsylvania Department of Transportation mix except that it contains “white” cement and “white” fine aggregate.
“We wanted to make sure that the barriers are visible,” Zielinski said, “because sometimes when it’s rainy and dark, you go across a bridge and you’re not really sure if it’s a bridge or just a wide area.”
Dick Corp. built the dual bridges four girders wide but there is room in the median for a fifth girder if the turnpike commission decides to widen the decks to three lanes in each direction from the current two. The extra girder also will be used if there is ever a need to redeck the bridge. The commission required that it be possible to redeck Mingo Creek Bridge without a reduction in traffic lanes and without diverting traffic from one dual bridge to the other. There also is enough room in the median to build a mass transit line someday, if the commission ever decides to do that. The whole lengths of the dual bridges are curved with a radius of 11,000 ft. The driving surface is banked, or superelevated, by 2% to compensate for the curvature.
Regardless of all the engineering challenges, the Mingo Creek Viaduct (a.k.a. Joe Montana Bridges) construction team produced a graceful and award-winning structure.


