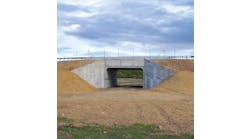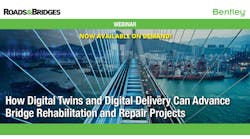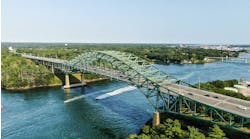By: Bob Bates and John Burdi
Nearly 60,000 bridges across the U.S. are in desperate need of repair, and the bridges in our nation’s metropolitan areas, which are an indispensable link for both millions of commuters and freight on a daily basis, are decaying more rapidly than our rural bridges.
As our transportation infrastructure continues to age and deteriorate, greater attention is being given to life-cycle costs and the use of extended-life concrete to build longer-lasting, low-maintenance bridges.
Spanning three miles across the Hudson River, about an hour’s drive north of New York City, the Tappan Zee Bridge’s graceful S shape helps connect key areas of the lower Hudson Valley. Expected to last only 50 years after it opened in 1955, the bridge’s intended service life has expired; moreover, bridge traffic has grown to about 138,000 vehicles per day, far more than the crossing was designed to support. In 2011, a decision was reached to replace the Tappan Zee Bridge with a state-of-the-art bridge that would last at least a century, alleviate regular traffic jams and improve driver safety conditions on a bridge plagued with frequent accidents, narrow lanes and a lack of shoulders.
The New NY Bridge’s landmark design has already received international acclaim for its unique and pleasingly lit angled main span towers. The visually striking 3.1-mile twin-span Hudson River crossing is the largest bridge project in New York history and will be one of the widest cable-stayed structures of its kind in the world. It will comprise eight traffic lanes, four breakdown lanes, a bicycle-pedestrian lane and advanced traffic-monitoring systems, as well as rapid-transit buses and commuter rail trains. From top to bottom, the new signature bridge also will include more than 300,000 cu yd of high-performance concrete (HPC), designed with blended cements to achieve high strength, resiliency and long-term durability.
Something stronger
Soon after the $3.9 billion design-build project was awarded to Tappan Zee Constructors LLC (TZC) in 2013, the TZC engineering and Lafarge North America cement teams held strategic meetings to discuss the HPC requirements for constructing such a dynamic new bridge. The goal was for the New NY Bridge’s primary structural components (foundations, substructures, superstructures and bridge decks) to provide a 100-year service life before needing major maintenance. This dictated the use of materials with proven long-term performance characteristics.
Innovative design methods and construction practices, along with rigorous quality-management systems, have resulted in more durable HPC structures that are designed to last for 100 years, even under the harshest of environments. HPC mixtures incorporate supplementary cementitious materials (SCMs)—such as slag cement, fly ash and silica fume—to make concrete stronger, more durable and longer lasting. Blended cements, which are a mix of portland cement and one or more SCMs, can significantly extend the life of concrete, because they can reduce the permeability of concrete to water, chlorides, sulfates and other aggressive agents.
When used in the correct proportions, SCMs also prevent cracking and loss of structural integrity by controlling expansion due to alkali-silica reaction (ASR), as well as reducing temperature rise in the mixture and thermal stresses within mass concrete.
For those who plan on constructing bridges, it makes good engineering and financial sense to build structures designed for long-term durability. As such, the Federal Highway Administration actively promotes and state transportation agencies are increasingly specifying SCM mix designs in an effort to reduce maintenance requirements, mitigate congestion and traffic delays, and extend service life. The environmental benefits of using SCMs also are desirable, as their production saves virgin raw materials and makes use of byproducts from other industries that might otherwise be disposed of in landfills.
Proper mixing
With the New NY Bridge being such an integral transportation link for commuters and businesses in the greater New York metropolitan area, it was very important to achieve the highest possible performance from the concrete used in the structure. The mixtures had to meet models that were unique to this project in the U.S. (fib Model Code for Service Life Design and NT Build 492), including durability requirements for ASR, delayed ettringite formation (DEF), sulfate attack, freeze-thaw damage, shrinkage and thermal control in mass concrete sections. They also had to maintain a rheology that would allow for delayed setting and for flow through a very tight reinforcement mat.
To make the best decisions on ingredient selections for the mixture, Lafarge partnered with TZC to be a technical resource on which materials—including various local aggregate sources, different admixtures, fly ash and slag—would work best together in producing the best concrete for the project. Over the course of several months, the TZC materials division and Lafarge collaborated in evaluating the composition of various blended cement mix designs at a concrete testing laboratory in Whitehall, Pa. This performance evaluation included sophisticated life-cycle analysis and testing of different blended cement mix recipes with numerous aggregates and admixture combinations. The analysis included tests for compressive strength, permeability, durability, flowability, shrinkage, slump and consistency.
Upon successful completion of the performance assessments, which were validated by an independent third-party testing laboratory, the project team decided on a 9,000-psi HPC with a high slag content that would meet all the stringent requirements for strength, long-term durability, low heat of hydration, and excellent ASR mitigation and sulfate resistance. This final HPC for constructing the bridge’s towers, piles, columns, caps and piers contained a 36-64% blend of Lafarge Type I/II portland cement and slag cement. High replacement levels of slag cement in properly proportioned mixes help control shrinkage, creep and thermal cracking in mass concrete structures.
Crews place one of the nearly 7,000 precast concrete deck panels for the main and approach spans.
Gaining footholds
Construction on the New NY Bridge’s substructure started in October 2013 with the placement of the first of nearly 1,000 foundation piles to create solid footholds for the structure. After contractors installed the gigantic steel piles (the largest being 6 ft in diameter and almost 300 ft in length) deep into the riverbed, they filled the piles with cast-in-place concrete.
Using the project’s super crane, workers next placed the centerpiece of the foundations—the two main-span pile caps—atop dozens of the piles, consolidating their strength and distributing the weight of the main span. Weighing hundreds of tons and measuring more than 360 ft long, each of these hollow, 14-ft-deep precast concrete tubs was then filled with approximately 12,000 cu yd of cast-in-place concrete. As the largest vertebrae in the structural backbone of the bridge, the massive main span pile caps were made longer than a football field in order to support the 419-ft towers of the crossing.
Most of the project’s 70 pile caps, however, are for the approach spans. Approximately the size of a tennis court and weighing as much as 600 tons, these precast concrete tub-style caps have a series of holes that match up to the positioning of the piles. After workers precisely placed each cap over a group of piles, they sealed the cap to the exterior of the piles with cast-in-place concrete and filled the remaining tub space with up to 750 cu yd of concrete. The cast-in-place concrete strengthens the footing, allowing it to withstand incredible compression.
The 136 cast-in-place concrete pier columns, which sit upon the structure’s pile caps, were built from the water level upward, and then 200-ton precast, prestressed concrete caps were lifted on top of the piers. Each tub-shaped cap was then filled with 150 cu yd of cast-in-place concrete to complete the support of the structural steel beneath the new bridge’s road deck. The eight iconic outward-angled main span towers—the centerpieces of the New NY Bridge project—are being constructed in successive segments and will require 24,000 cu yd of cast-in-place concrete to reach their full 40-story height.
At your command
TZC is delivering concrete “on demand” directly to the 3.1-mile-long jobsite by using three floating batch plants on the Hudson River. This highly efficient and environmentally conscious system for producing the large majority of the concrete for the cast-in-place substructure elements keeps tens of thousands of truck trips off local roads and eliminates supply shortages or delays during peak construction season. Eastern Concrete Materials is delivering the balance of the concrete requirements for land-based pours from its New Jersey and New York ready-mix plants.
Maneuvered by tugboats to different points on the project, the state-of-the-art floating batch plants, which are about 60 ft wide by 200 ft long, enable work crews to produce the required amount of concrete quickly where it is needed. This is important because concrete begins to set approximately 90 minutes after it is mixed. The raw materials for the mobile plants’ mixes—including crushed stone from a nearby quarry, slag cement from Sparrows Point, Md., and portland cement from Ravena, N.Y., are delivered to the project site by barge. The towers of the batch plants and their accompanying support barges hold the raw materials, which are mixed in precise proportions by an onboard operator using computer-controlled systems.
The final concrete mixture is then supplied through a large placement boom to various sections of the new bridge. The largest floating batch plant is capable of delivering concrete at rates of up to 180 cu yd per hour. Quality-control testing laboratories, which are certified by the New York State Department of Transportation, ensure that the concrete meets specifications and cures to its specified strength.
Premium precast
Many different sections of the twin-span crossing will be built with precast concrete, including the road deck, median barriers and retaining walls. For the base of the new bridge’s driving surface, nearly 7,000 precast concrete deck panels will be used on the structure’s approach spans and main span.
The full bridge is supported by 86 concrete piers, most of which bolster the long approaches (encompassing about 2 million sq ft) to the structure’s cable-stayed main span. To achieve maximum durability and the 100-year design life requirements of the approach spans over the river, the driving surface comprises nearly 6,000 precast HPC deck segments containing a portland silica fume-blended cement that produces HPC with a significantly higher compressive strength and lower permeability than normal concrete. As such, it is highly recommended for structures exposed to seawater, chloride ions, deicing salts and other aggressive agents.
The approach span’s precast concrete deck panels are being manufactured under controlled conditions by Unistress Corp. at the company’s fabrication facility in Pittsfield, Mass. Weighing as much as 74,000 lb each, the deck panels are 12 ft long and 11 in. thick, and range in width between 22 and 45 ft. Once completed, the panels are barged downriver from the Port of Coeymans—10 miles south of Albany—and raised into place by the project’s armada of cranes. The individual panels will then be joined together by concrete poured around the galvanized steel reinforcement that extends out from each panel. The final driving surface will consist of a 1-in.-thick concrete polymer overlay that will ensure durability and a safe, even ride for drivers.
For the crossing’s main span, The Fort Miller Co. Inc. is fabricating almost 1,000 precast concrete deck panels containing Lafarge Type I/II portland cement in a controlled environment at its 250,000-sq-ft production facility in Greenwich, N.Y. To handle the new bridge’s load of cars, trucks and buses, the steel-reinforced concrete units typically meet a required 56-day design strength of 9,700 lb per sq in. within 14 days of casting. In addition to fabricating the road deck panels on which motorists will eventually drive, Fort Miller is producing additional precast concrete items for the project, including median barriers, noise barriers, an underpass tunnel, pavement slabs and multiple retaining walls.
TZC began placing the new bridge’s precast concrete deck panels in October 2015. When fully installed, the concrete deck panels for the approaches and main span will comprise a surface area of 65 acres.
The sprouting of super
TZC is more than halfway to its late-2017 completion date. When the New NY Bridge opens in 2018, it will be not only an outstanding example of stellar engineering, but also a tribute to the TZC and contractor teams’ collaborative efforts in achieving the high-strength, resiliency and 100-year service-life goals with minimal maintenance for this signature HPC super bridge.
About The Author: Bates is market manager and Burdi is territory sales manager at LafargeHolcim.




