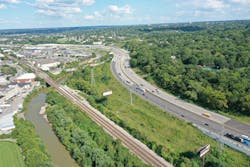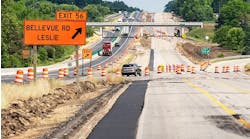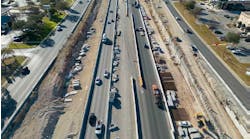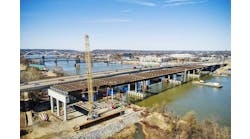By Matt Werner, Contributing Author
In Cincinnati, Interstate 75 was a way to get downtown for work or a Bengals game. It also was a headache with increased congestion, long delays, and accidents that could back up traffic at peak times.
In 2010, the Ohio Department of Transportation (ODOT) began widening and resurfacing more than 8 miles of the interstate, including extensive safety improvements at major interchanges along the way.
One of the most critical phases of the project involved the interchange with Interstate 74.
Lead designer American Structurepoint joined forces with Walsh Construction Company’s design-build team to complete the project.
With two major interstates, major rehabilitation of existing bridges, and railroad tracks nearby, collaboration was essential. And since the area was already prone to delays, the team emphasized maintaining traffic as much as possible throughout construction without limiting lane closures and restrictions.
“We had really good collaboration with ODOT, really good collaboration with Walsh, and we were able to develop a really good maintenance-of-traffic (MOT) plan,” said Mike Raubenolt, the lead road design project manager at American Structurepoint. “The entire team was focused on designing and building a safe environment for the construction workers and people driving.”
Raubenolt said they were able to phase construction and complete a lot of work at night to help minimize the impact on travelers.
The project was near CSX Queensgate Depot, the largest railyard in Cincinnati, and this challenged the MOT design plan because the crew had to make certain that the train traffic wasn’t negatively impacted.
“It was a major system-to-system interchange, and we were able to maintain the flow of traffic at all times,” Raubenolt said. “We were working in a pretty tight environment, and the entire team was always looking for a better solution, a safer solution, and a more efficient solution. We had a very active rail line next to the site, and we were able to maintain their traffic throughout as well.”
When new bridge structures were placed, temporary lane restrictions went into effect. When larger flyover beams were placed, the work was completed at night so it wouldn’t limit traffic flow.
Joel Halterman, program manager at Walsh Construction, pointed to the extensive effort by the design-build team to create a safe working environment while maintaining traffic.
“There were some areas where, quite frankly, we didn’t have space to maintain lanes and get into the work zones,” Halterman said. “By doing that work at night, you are able to do some short-term restrictions to allow the construction crew access to the work zone. We did everything we could to minimize those impacts.”
To maximize ODOT’s funding, the team also reused existing materials, including steel from a bridge dating to 1973. The team salvaged the existing structural steel, saving ODOT millions.
The team worked together to remove the existing deck and tie the new ramp into the existing bridge, despite a new ramp profile.
“We had large fillets to build that bridge because the existing steel was staying at the same location, but the deck was changing,” Halterman said. “It was pretty innovative and had a high technical design, but we were able to save ODOT quite a bit of money.”
As construction began on the I-75 bridge over I-74, the team encountered another challenge that required close collaboration and innovative thinking.
“With rock much shallower than we thought and existing foundation conflicts that were not anticipated, we had to adjust pile locations and depths, as well as revise installation methodology during construction,” said Chris Bettinger, the bridge lead at American Structurepoint. “We worked closely with Walsh [Construction] to come up with the most effective and efficient design including eliminating pile encasements were possible to accommodate these obstacles.”
An enhanced stormwater management system also was added during construction, creating another challenge to an already complex project.
“When you look at the map of this area, it’s essentially the project, a railroad, and then the Mill Creek,” Raubenolt said. “Given that challenge, we had to jack and bore pipe to go underneath the railroad and create a new outfall into the river.”
Thanks to the close collaboration between the design-build team and the client, the project has been successful.
“This was a very challenging project that had a little bit of everything,” Halterman said. “We ran into challenges along the way, but we had an exceptional design team to help us quickly find innovative solutions.”
Since opening to traffic last year, commuters experience less congestion and better traffic flow.
“Being able to do everything that we did under traffic conditions highlights the collaboration of the entire team,” Raubenolt said. “The adaptability of the design team and contractor to develop better and safer solutions, even during construction, was something that led to this project being delivered on time and under budget.” RB
Matt Werner is the public relations and communications writer for American Structurepoint, an architecture and engineering firm.



