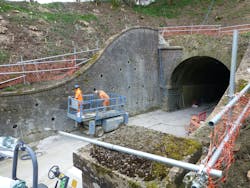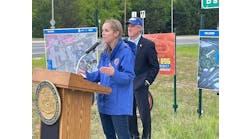By: Ian King and Vicky Turner-Weare
When a destructive landslide unexpectedly closed historic Beaminster Tunnel in southwest England, it cut off a busy transportation route and threatened to damage the economy of the nearby town, which relied on the northern access roadway.
Originally opened to horse-drawn traffic in 1832, the narrow 305-ft-long tunnel along route A3066 cuts through a steep 650-ft-high hill located 1.2 miles northwest of the small town of Beaminster. It was one of the first road tunnels built in the U.K. and is the country’s only prerailway-era road tunnel still in use.
It was shortly after a period of exceptionally heavy rainfall in July 2012 that slope failures caused landslides above and around the north and south portals. Part of the headwall of the north portal collapsed, and heavy debris, mud and water then crashed onto the roadway at the tunnel entrance below.
Suddenly, direct northern access to Beaminster vanished, as did a primary route between Jurassic Coast World Heritage Site to the south and the town of Crewkerne—a railway station on the London-to-Exeter line—to the north.
There was a high level of media interest, both locally and nationally. After the catastrophic slope failure, the safe and efficient reopening of the tunnel to traffic was imperative.
Dorset County Council quickly responded, using Parsons Brinckerhoff, which had been previously retained by the council as a term consultant, to prepare the framework for the $4.1 million tunnel project. The firm was responsible for the design and supervision of the ground investigation and subsequent slope stabilization measures of the steep slopes above both portals of the 180-year-old tunnel as well as strengthening the portals themselves. Construction of stabilization measures was provided by Raymond Brown Construction Ltd. and CAN Geotechnical Ltd., a specialist soil-nailing contractor.
Dorset County Council created a 6-mile diversion route for smaller vehicles. Unfortunately, larger trucks and vehicles north of Beaminster had no choice but to endure a 20-mile detour through the town of Dorchester in order to reach the village.
These routes completely avoided the town of Beaminster and had a dramatic impact on commerce in the town. The project team felt a sense of responsibility to be involved with the strengthening and stabilization of such a historic structure and strategically important route to the residents and businesses of Beaminster.
Greensand, green approach
Due to the need for early decisions to be made on the various stabilization options, the initial feasibility design was based on geotechnical parameters derived from a back analysis of the failed slopes and a literature review of parameters prior to the receipt of the laboratory test results. The final design was based on the laboratory test results.
Ground investigation began in August 2012 with design works, including soil-nail testing that followed in October 2012. Construction of the stabilization measures started in March 2013.
Due to the tunnel’s historical significance and listed status, any options involving aesthetic alterations were limited and required an environmentally sympathetic solution. This led to incorporation of the existing tunnel portal structure into the design of the strengthening measures, providing a sustainable solution to the strengthening of the wing walls and ensuring the tunnel’s heritage value and architectural significance, as well as its sustainability.
The prevailing geology of the area is upper greensand, a 100 million-year-old rock formation from the Cretaceous Period characterized by golden yellow and greenish grey sand/sandstone.
Upper greensand normally behaves as a rock, but because it was weathered at this location, it had broken down and behaved more like sand. Saturation of the upper zones led to the relatively shallow translational movement noted on-site.
Careful and diligent research of potential solutions had to be sensitive, innovative and robust in terms of predicting long-term slope behavior, as groundwater levels and slope surface-water runoff could influence stability and the future security of the slopes.
Stabilization measures comprised three interlocking facets: geotechnical (stabilization of the slopes above the portals and stabilization of the portal walls), structural (providing concrete saddles above the portals) and the installation of appropriate drainage measures.
The slopes and portal wing walls were stabilized using soil-nailing techniques, an environmentally sustainable method of stabilizing slopes that ensures minimal removal or importation of materials at the site. Once the soil nails had been installed, the slopes were hydroseeded to allow for the growth of new vegetation sympathetic to the environmental setting to reduce the visual impact of the strengthening measures and restore the rural landscape.
The portal wing walls were cored prior to soil-nail installation and the cores replaced after to ensure these strengthening measures were hidden. Drains at the bottom of the slopes were installed to prevent any water from draining onto the slope faces and to mitigate water pressures building up behind the wing walls.
A reinforced concrete saddle was designed and constructed on-site at the ends of the tunnel, enabling the north portal headwall to be rebuilt, strengthening the portal and providing further protection to the existing stone portal entrances. The tunnel remained intact after the landslide, so other than saddles that were placed over the tunnel, no repair work was required for the tunnel itself.
One of the main challenges faced by the design team was the complex geometry of the site. A steep bowl-shaped slope rises above the tunnel, and some slopes along the side of each portal entrance reach a height of 120 ft.
Working with computer-aided design, checks were made to ensure there were no clashes between the three interlocking facets and that the integrity of the tunnel was never compromised. The process included translating all stabilization solutions into 2-D construction drawings.
Nailing it down
The use of soil nailing to stabilize failed slopes and strengthen existing structures is gaining popularity. Lessons learned during the design of the stabilization measures at Beaminster are now being used for other projects.
High-tensile mesh-solution and erosion-protection matting were installed using soil nails, some of which measured 43 ft in length. Where access was not possible using excavator-mounted rigs, A-frame rigs were used to drive the nails into the soil, but the rigs required time-consuming rope placement in areas inaccessible to long-reach excavators. One roped A-frame rig can install five to seven nails a day, whereas an excavator can facilitate three times that number.
An innovative idea that reduced the total time for construction was the creation of access ramps across the site at both portal entrances to allow for more use of the long-reach excavator. This reduced A-frame rig usage and ensured as many nails as possible could be installed in less time.
Drainage in the form of long-hole drains in the slopes, crest drains and French drains were installed in order to minimize the potential buildup of water pressure to prevent water from draining onto the slope faces and to prevent water pressure from building up behind the wing walls. These drainage measures were connected to the existing highway drainage, which was either refurbished or replaced to cope with the potentially higher volume of water to be discharged.
Parsons Brinckerhoff initiated regular on-site meetings of all parties to exchange ideas, address technical issues and minimize delays. Matters related to costs, health and safety, and buildability implications were discussed thoroughly with the client and contractors before any decisions were made. Updates were provided to Dorset County Council to help local officials inform the public.
The county council was under constant scrutiny and held town council meetings to update residents on the project’s progress. Regular contact was maintained to ensure the council was aware of the design aspects and was provided with all relevant information that would be needed to inform the general public and other local authority officers of the scheme’s progress.
Following the design and construction of stabilization measures, including inputs from the geotechnical, drainage and structural teams, and overcoming the complex geometry of the site and its historical limitations, the tunnel was successfully reopened to traffic in July 2013, one year after it was originally closed. R&B
About The Author: King is a project manager at Parsons Brinckerhoff, Bristol, U.K. Turner-Weare is a geotechnical design engineer at Parsons Brinckerhoff, Bristol, U.K.



